1014 Aronson Ave, Billings, MT 59105
Local realty services provided by:ERA American Real Estate
Listed by:kierney nielsen(406) 696-4944
Office:realty billings
MLS#:351585
Source:MT_BAR
Price summary
- Price:$430,000
- Price per sq. ft.:$149.93
About this home
Seller is offering $5,000 paid in buyer's closing costs, pre-paids, or a rate buy down! This spacious 5 bed, 3 bath ranch-style home offers 2,868 sq. ft. of updated living space, including a finished basement. The main level features a bright, inviting living room with a bay window and gas fireplace, a large primary suite with two closets, main floor laundry, and two other large bedrooms. Downstairs, you’ll find a cozy wood-burning fireplace, dry bar, and a large family room—perfect for movie nights, entertaining, or hobbies. Recent updates include new kitchen appliances, fresh paint, updated trim, stylish light fixtures, and new flooring throughout. Outside, enjoy a fenced yard with a spacious deck, gazebo, hot tub, garden area, and a large shed for extra storage. This home checks all the boxes for comfort, style, and convenience!
Contact an agent
Home facts
- Year built:1975
- Listing ID #:351585
- Added:176 day(s) ago
- Updated:September 27, 2025 at 03:10 PM
Rooms and interior
- Bedrooms:5
- Total bathrooms:3
- Full bathrooms:3
- Living area:2,868 sq. ft.
Heating and cooling
- Cooling:Central Air
- Heating:Gas
Structure and exterior
- Roof:Asphalt, Shingle
- Year built:1975
- Building area:2,868 sq. ft.
- Lot area:0.23 Acres
Schools
- High school:Skyview
- Middle school:Castle Rock
- Elementary school:Eagle Cliffs
Finances and disclosures
- Price:$430,000
- Price per sq. ft.:$149.93
- Tax amount:$4,295
New listings near 1014 Aronson Ave
- New
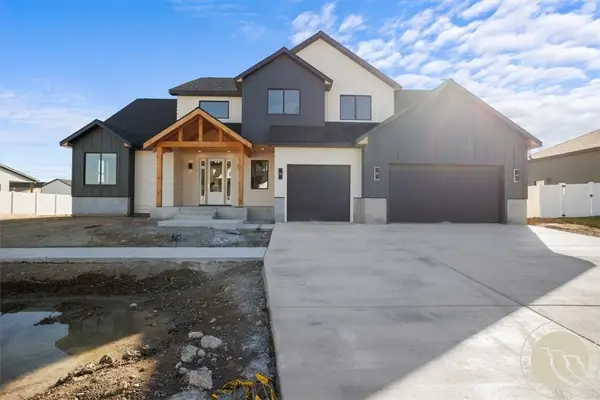 $1,050,000Active4 beds 3 baths3,166 sq. ft.
$1,050,000Active4 beds 3 baths3,166 sq. ft.2235 Smooth Rock Lane, Billings, MT 59106
MLS# 355782Listed by: ENGEL & VOELKERS - New
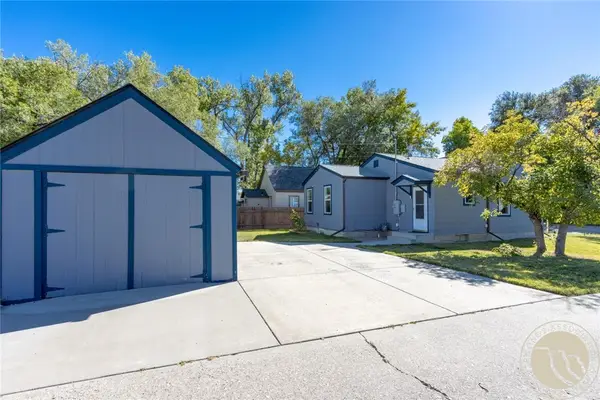 $292,000Active3 beds 2 baths1,508 sq. ft.
$292,000Active3 beds 2 baths1,508 sq. ft.945 N 23rd, Billings, MT 59101
MLS# 355795Listed by: EXIT REALTY LAUREL - New
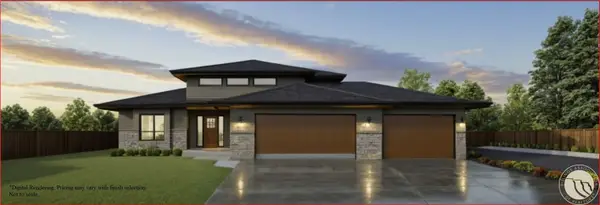 $850,000Active4 beds 3 baths2,378 sq. ft.
$850,000Active4 beds 3 baths2,378 sq. ft.TBD Seer Stone Lane, Billings, MT 59106
MLS# 355736Listed by: CENTURY 21 HOMETOWN BROKERS - New
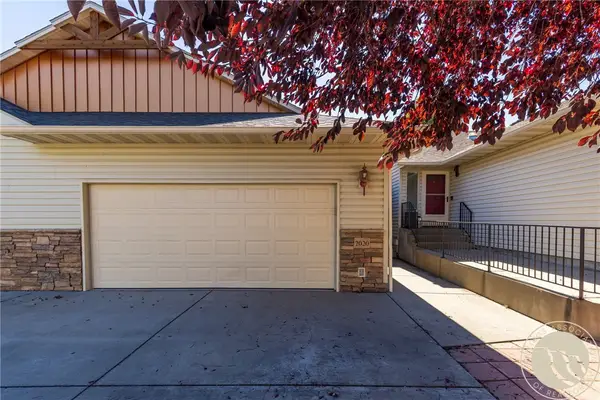 $370,000Active3 beds 3 baths1,960 sq. ft.
$370,000Active3 beds 3 baths1,960 sq. ft.2020 Swanson Lane, Billings, MT 59102
MLS# 355692Listed by: REALTY BILLINGS - Open Sat, 12 to 2pmNew
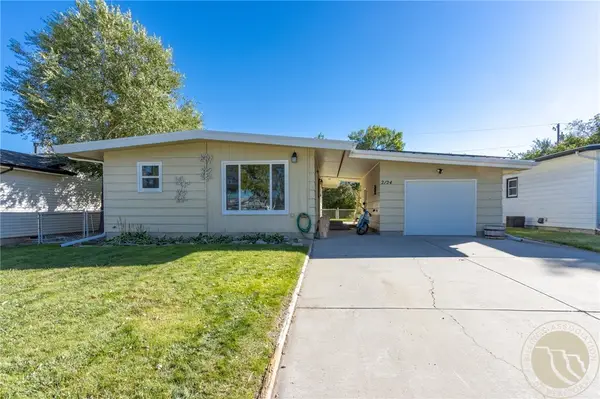 $379,000Active4 beds 3 baths2,112 sq. ft.
$379,000Active4 beds 3 baths2,112 sq. ft.2124 Lewis Avenue, Billings, MT 59102
MLS# 355714Listed by: KELLER WILLIAMS YELLOWSTONE PROPERTIES - Open Sat, 3 to 5pmNew
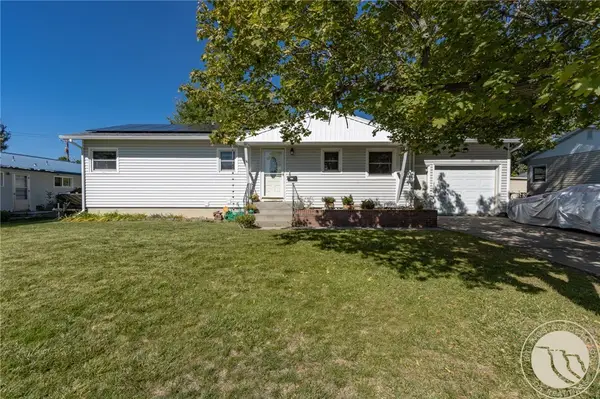 $359,000Active5 beds 3 baths2,288 sq. ft.
$359,000Active5 beds 3 baths2,288 sq. ft.2035 Avenue D, Billings, MT 59102
MLS# 355720Listed by: KELLER WILLIAMS YELLOWSTONE PROPERTIES - New
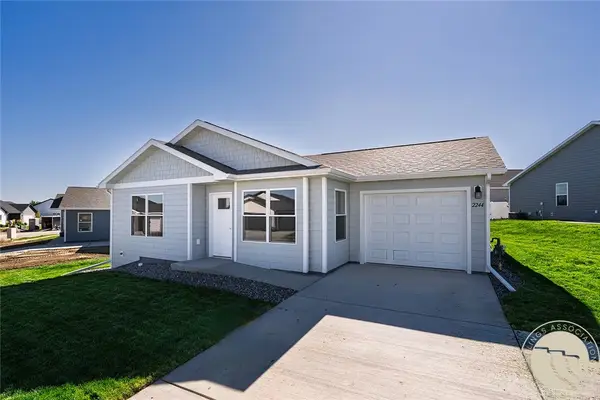 $369,900Active3 beds 2 baths1,361 sq. ft.
$369,900Active3 beds 2 baths1,361 sq. ft.997 Matador Avenue, Billings, MT 59105
MLS# 355784Listed by: OAKLAND & COMPANY - New
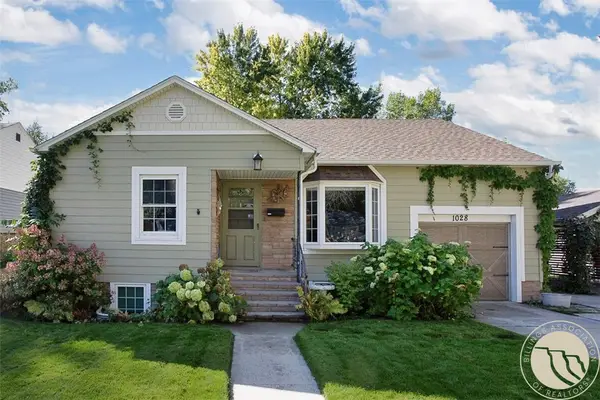 $489,000Active4 beds 2 baths2,459 sq. ft.
$489,000Active4 beds 2 baths2,459 sq. ft.1028 Princeton Ave, Billings, MT 59102
MLS# 355719Listed by: BERKSHIRE HATHAWAY HS FLOBERG - New
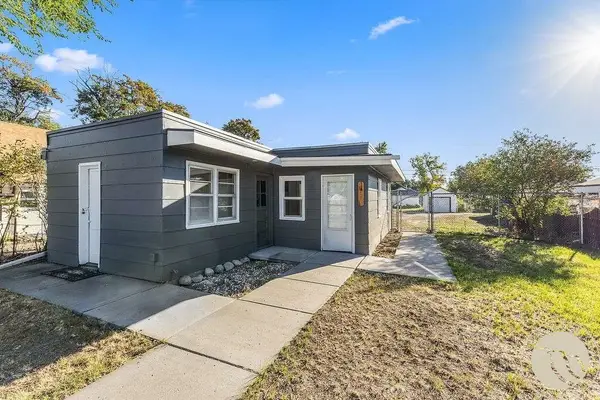 $129,900Active2 beds 1 baths585 sq. ft.
$129,900Active2 beds 1 baths585 sq. ft.137 Jackson, Billings, MT 59101
MLS# 355783Listed by: CONGRESS REALTY - New
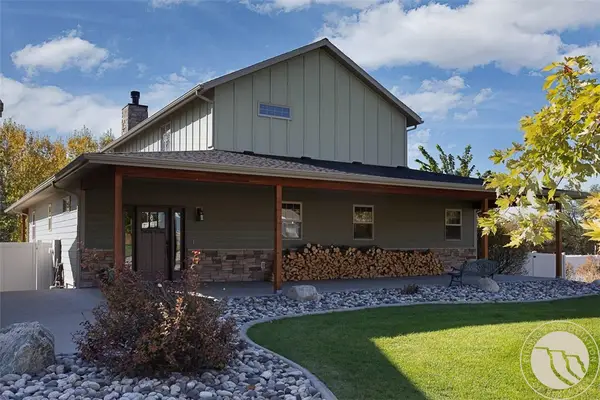 $549,900Active3 beds 2 baths2,328 sq. ft.
$549,900Active3 beds 2 baths2,328 sq. ft.1320 Maxer Circle, Billings, MT 59101
MLS# 355689Listed by: PUREWEST REAL ESTATE - BILLINGS
