102 S Santa Fe Drive, Billings, MT 59102
Local realty services provided by:ERA American Real Estate
Upcoming open houses
- Sun, Sep 2811:00 am - 01:00 pm
Listed by:brenda mills406-200-3198
Office:keller williams yellowstone properties
MLS#:354732
Source:MT_BAR
Price summary
- Price:$329,500
- Price per sq. ft.:$178.69
About this home
Set on a spacious lot, this 5bedroom, 2bathroom side-split offers a generous, open layout that invites imagination. The kitchen and living areas flow effortlessly together, with a large bay window that brings in warm natural light. Beneath the existing carpeting lies the original hardwood already shining in the living room—ready to be restored by someone who knows the value of solid materials and the power of a little elbow grease. While the kitchen and bathrooms are due for an upgrade, this home has strong bones and endless potential. Surrounding the home, you’ll find custom garden beds filled with designer soil and mature plantings a dream for any gardener or nature lover. The large backyard offers both privacy and possibility, whether you're entertaining, planting, or watching kids play. There's also a cozy covered porch for winding down on summer evenings and a detached garage.
Contact an agent
Home facts
- Year built:1963
- Listing ID #:354732
- Added:52 day(s) ago
- Updated:September 27, 2025 at 03:10 PM
Rooms and interior
- Bedrooms:5
- Total bathrooms:2
- Full bathrooms:2
- Living area:1,844 sq. ft.
Structure and exterior
- Year built:1963
- Building area:1,844 sq. ft.
- Lot area:0.21 Acres
Schools
- High school:West
- Middle school:Will James
- Elementary school:Central Heights
Finances and disclosures
- Price:$329,500
- Price per sq. ft.:$178.69
- Tax amount:$3,423
New listings near 102 S Santa Fe Drive
- New
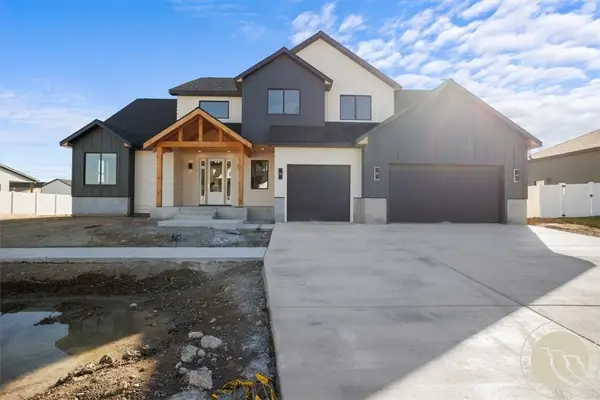 $1,050,000Active4 beds 3 baths3,166 sq. ft.
$1,050,000Active4 beds 3 baths3,166 sq. ft.2235 Smooth Rock Lane, Billings, MT 59106
MLS# 355782Listed by: ENGEL & VOELKERS - New
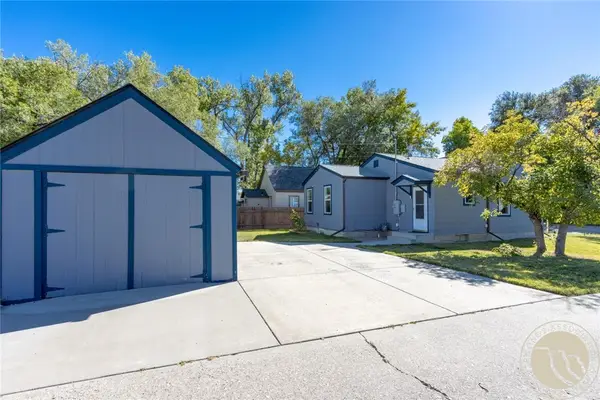 $292,000Active3 beds 2 baths1,508 sq. ft.
$292,000Active3 beds 2 baths1,508 sq. ft.945 N 23rd, Billings, MT 59101
MLS# 355795Listed by: EXIT REALTY LAUREL - New
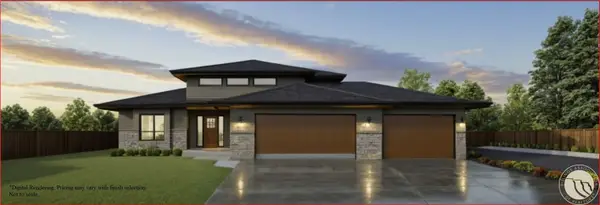 $850,000Active4 beds 3 baths2,378 sq. ft.
$850,000Active4 beds 3 baths2,378 sq. ft.TBD Seer Stone Lane, Billings, MT 59106
MLS# 355736Listed by: CENTURY 21 HOMETOWN BROKERS - New
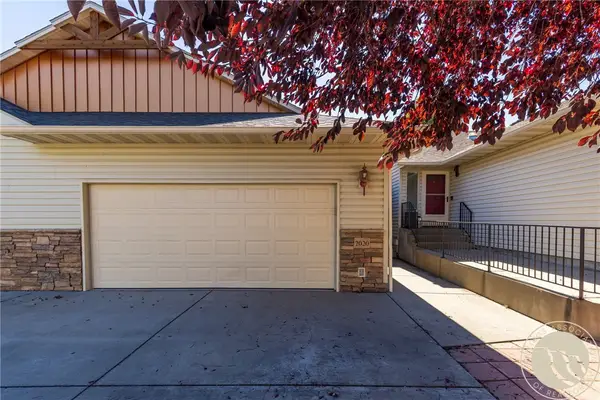 $370,000Active3 beds 3 baths1,960 sq. ft.
$370,000Active3 beds 3 baths1,960 sq. ft.2020 Swanson Lane, Billings, MT 59102
MLS# 355692Listed by: REALTY BILLINGS - Open Sat, 12 to 2pmNew
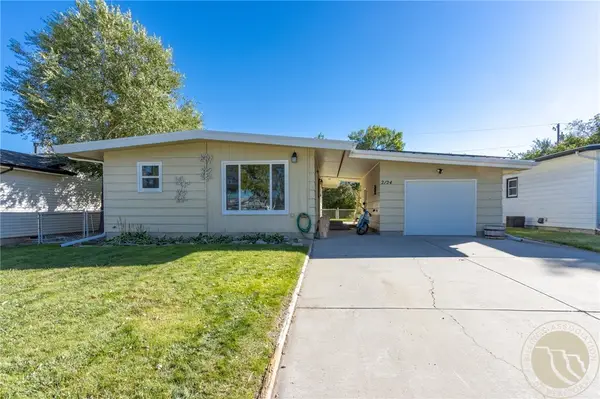 $379,000Active4 beds 3 baths2,112 sq. ft.
$379,000Active4 beds 3 baths2,112 sq. ft.2124 Lewis Avenue, Billings, MT 59102
MLS# 355714Listed by: KELLER WILLIAMS YELLOWSTONE PROPERTIES - Open Sat, 3 to 5pmNew
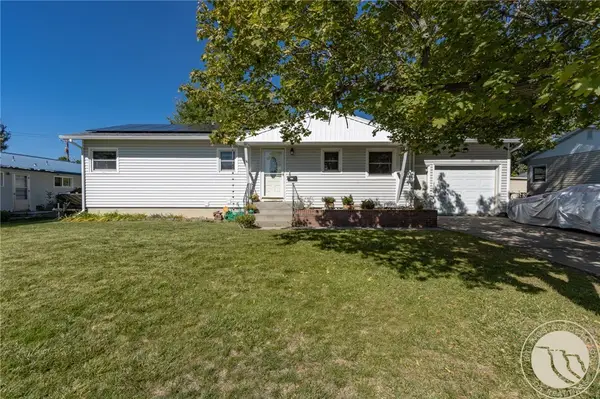 $359,000Active5 beds 3 baths2,288 sq. ft.
$359,000Active5 beds 3 baths2,288 sq. ft.2035 Avenue D, Billings, MT 59102
MLS# 355720Listed by: KELLER WILLIAMS YELLOWSTONE PROPERTIES - New
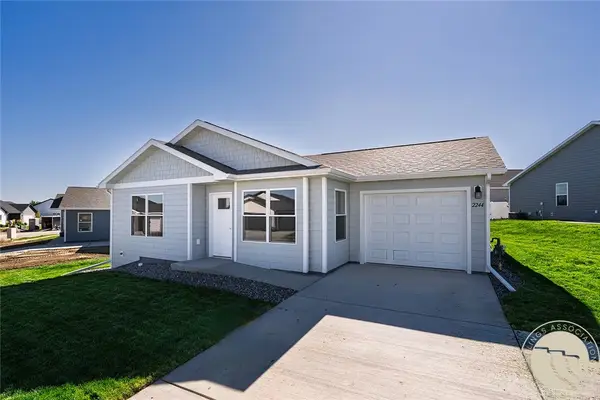 $369,900Active3 beds 2 baths1,361 sq. ft.
$369,900Active3 beds 2 baths1,361 sq. ft.997 Matador Avenue, Billings, MT 59105
MLS# 355784Listed by: OAKLAND & COMPANY - New
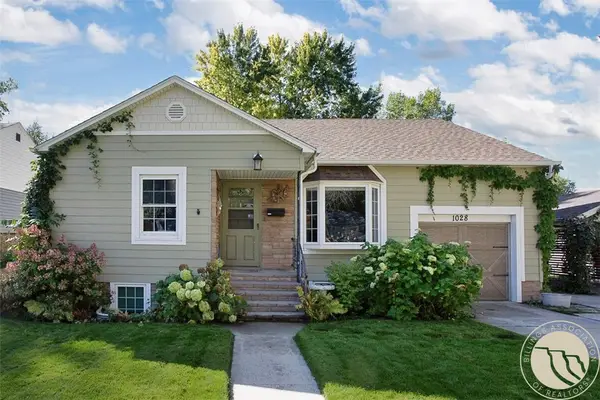 $489,000Active4 beds 2 baths2,459 sq. ft.
$489,000Active4 beds 2 baths2,459 sq. ft.1028 Princeton Ave, Billings, MT 59102
MLS# 355719Listed by: BERKSHIRE HATHAWAY HS FLOBERG - New
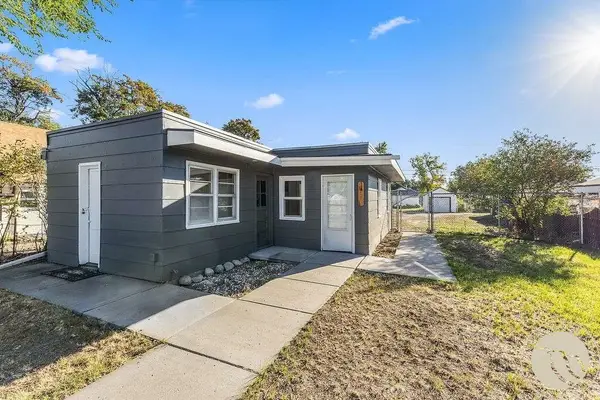 $129,900Active2 beds 1 baths585 sq. ft.
$129,900Active2 beds 1 baths585 sq. ft.137 Jackson, Billings, MT 59101
MLS# 355783Listed by: CONGRESS REALTY - New
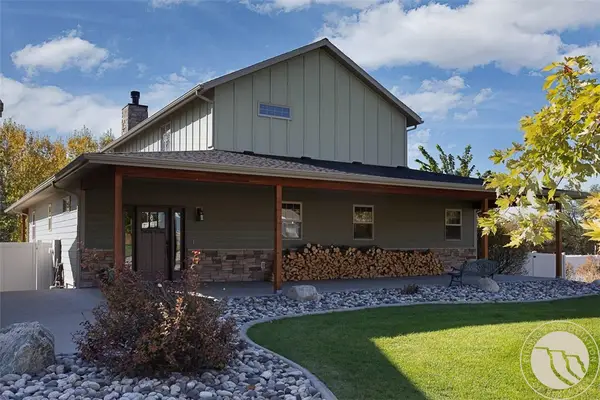 $549,900Active3 beds 2 baths2,328 sq. ft.
$549,900Active3 beds 2 baths2,328 sq. ft.1320 Maxer Circle, Billings, MT 59101
MLS# 355689Listed by: PUREWEST REAL ESTATE - BILLINGS
