1119 N 31st St, Billings, MT 59101
Local realty services provided by:ERA American Real Estate
Listed by:
- Brian Huskey(406) 697 - 2510ERA American Real Estate
MLS#:347097
Source:MT_BAR
Price summary
- Price:$459,950
- Price per sq. ft.:$199.98
About this home
Here’s your chance to own a piece of Billings' history. This impeccably maintained home seamlessly blends custom vintage character and charm with modern amenities. On the main floor, you'll find a lovely living room with a new gas fireplace, formal dining room, sunroom, and a well-equipped kitchen with an eat-in dining area. The main floor primary suite features a timeless en-suite bathroom with a double vanity, shower, and walk-in closet. The lower level offers a living room overlooking a secluded backyard with a picturesque gazebo, patio, outdoor fireplace, and hot tub. The basement includes a bonus room perfect for an office, workout, or craft room and provides ample storage space. A detached garage and paved alley access add convenience. Located within a short distance to Black Dog Coffee, local shops, restaurants, and the hospital corridor, this move-in-ready home is a must-see!
Contact an agent
Home facts
- Year built:1914
- Listing ID #:347097
- Added:563 day(s) ago
- Updated:September 06, 2024 at 02:45 PM
Rooms and interior
- Bedrooms:2
- Total bathrooms:2
- Full bathrooms:2
- Living area:2,300 sq. ft.
Heating and cooling
- Cooling:Central
- Heating:Gas Forced Air
Structure and exterior
- Roof:Asphalt, Membrane, Shingle
- Year built:1914
- Building area:2,300 sq. ft.
- Lot area:0.16 Acres
Schools
- High school:Senior High
- Middle school:Lewis and Clark
- Elementary school:Mckinley
Utilities
- Sewer:Public
Finances and disclosures
- Price:$459,950
- Price per sq. ft.:$199.98
- Tax amount:$3,680
New listings near 1119 N 31st St
- New
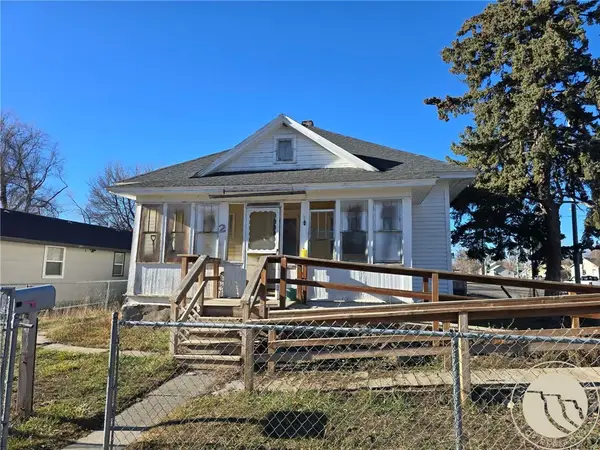 $199,000Active2 beds 1 baths2,072 sq. ft.
$199,000Active2 beds 1 baths2,072 sq. ft.2 Monroe Street, Billings, MT 59101
MLS# 357208Listed by: KELLER WILLIAMS YELLOWSTONE PROPERTIES - New
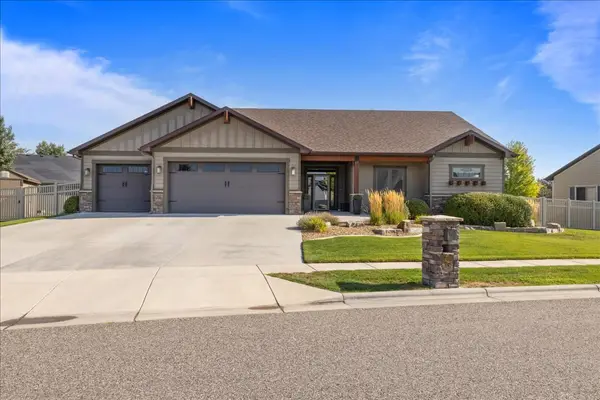 $799,900Active6 beds 3 baths4,467 sq. ft.
$799,900Active6 beds 3 baths4,467 sq. ft.5245 Burlington Avenue, Billings, MT 59106
MLS# 357169Listed by: MERIDIAN REAL ESTATE LLC - New
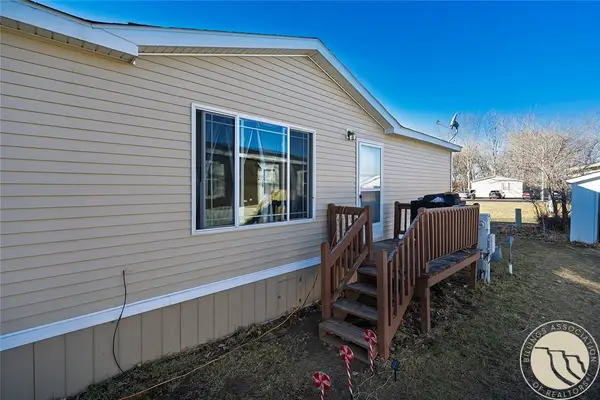 $110,000Active3 beds 2 baths1,624 sq. ft.
$110,000Active3 beds 2 baths1,624 sq. ft.6 Bing Street N, Billings, MT 59105
MLS# 357213Listed by: KELLER WILLIAMS YELLOWSTONE PROPERTIES - New
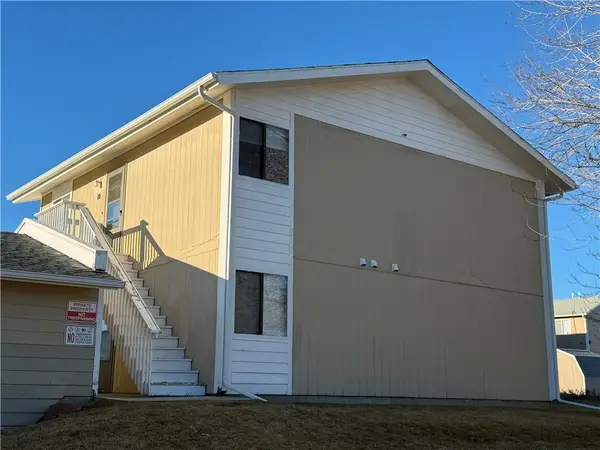 $189,900Active2 beds 1 baths900 sq. ft.
$189,900Active2 beds 1 baths900 sq. ft.66 W Antelope Trail #10, Billings, MT 59105
MLS# 357200Listed by: A HAUS OF REALTY - New
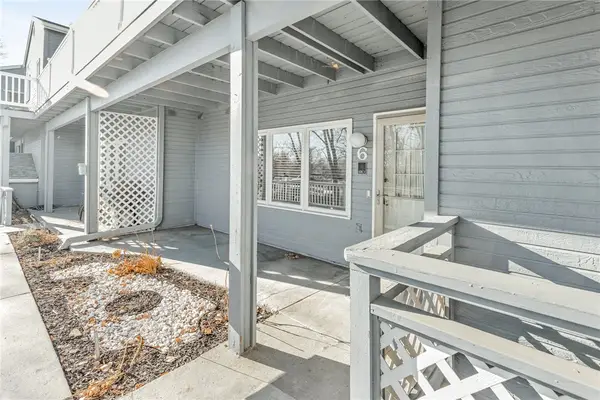 $199,000Active2 beds 2 baths1,106 sq. ft.
$199,000Active2 beds 2 baths1,106 sq. ft.1310 Yellowstone Avenue #6, Billings, MT 59102
MLS# 357228Listed by: KELLER WILLIAMS YELLOWSTONE PROPERTIES - New
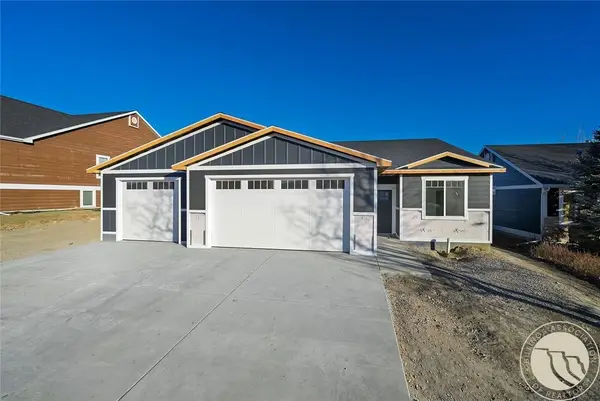 $444,900Active3 beds 2 baths1,520 sq. ft.
$444,900Active3 beds 2 baths1,520 sq. ft.2507 Lake Heights Drive, Billings, MT 59105
MLS# 357136Listed by: METRO, REALTORS L.L.P - New
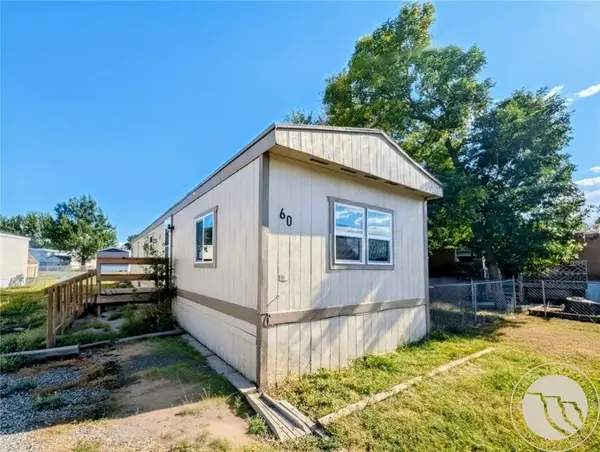 $39,000Active2 beds 1 baths784 sq. ft.
$39,000Active2 beds 1 baths784 sq. ft.2224 Highway 87 E #60, Billings, MT 59101
MLS# 357223Listed by: KELLER WILLIAMS YELLOWSTONE PROPERTIES - New
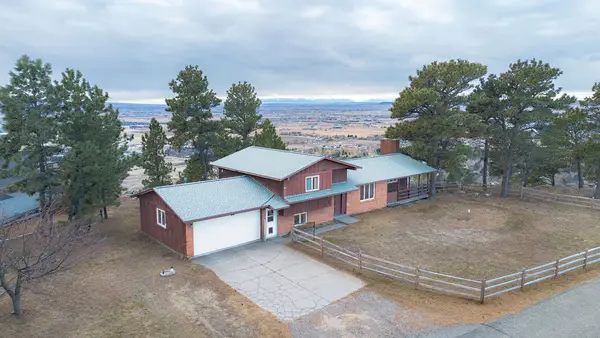 $452,000Active4 beds 2 baths1,874 sq. ft.
$452,000Active4 beds 2 baths1,874 sq. ft.5106 Cheyenne Trail, Billings, MT 59106
MLS# 357114Listed by: CENTURY 21 HOMETOWN BROKERS - New
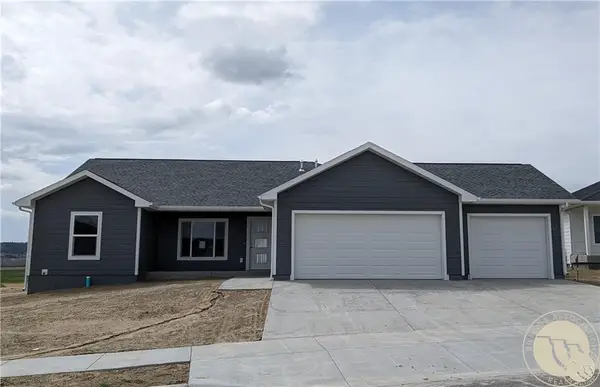 $439,900Active3 beds 2 baths1,510 sq. ft.
$439,900Active3 beds 2 baths1,510 sq. ft.943 Madrid Drive, Billings, MT 59105
MLS# 357224Listed by: OAKLAND & COMPANY  $362,205Active3 beds 3 baths1,386 sq. ft.
$362,205Active3 beds 3 baths1,386 sq. ft.6228 Rosemary Road, Billings, MT 59101
MLS# 356970Listed by: MCCALL REAL ESTATE
