1121 Parkhill Drive, Billings, MT 59102
Local realty services provided by:ERA American Real Estate
Listed by: penny presby406-855-5725
Office: meridian real estate llc.
MLS#:356332
Source:MT_BAR
Price summary
- Price:$357,000
- Price per sq. ft.:$243.85
About this home
Welcome home to this charming one-level property in a convenient Midtown Billings location! This 3-bedroom home offers bright, cheerful living spaces and a floor plan that just feels right. The cozy, sun-filled living room features a beautiful double-sided fireplace that’s also enjoyed from the dining room. A roomy kitchen with a breakfast nook complements the formal dining area—perfect for both everyday meals and entertaining. You’ll love the hardwood floors in the generously sized bedrooms, each with large closets. The home also includes a spacious utility room off the 2-car garage with a convenient powder room. Step into the enclosed patio, which feels like a sunny bonus room—ideal for relaxing, entertaining, or pursuing your favorite hobbies.
Outside, the fenced yard and extra parking complete this move-in-ready package. From the moment you walk in, you’ll feel right at home!
Contact an agent
Home facts
- Year built:1954
- Listing ID #:356332
- Added:49 day(s) ago
- Updated:December 18, 2025 at 04:35 PM
Rooms and interior
- Bedrooms:3
- Total bathrooms:2
- Full bathrooms:1
- Half bathrooms:1
- Living area:1,464 sq. ft.
Heating and cooling
- Cooling:Central Air
- Heating:Gas
Structure and exterior
- Roof:Asphalt
- Year built:1954
- Building area:1,464 sq. ft.
- Lot area:0.22 Acres
Schools
- High school:Senior High
- Middle school:Lewis and Clark
- Elementary school:Highland
Finances and disclosures
- Price:$357,000
- Price per sq. ft.:$243.85
- Tax amount:$701
New listings near 1121 Parkhill Drive
- New
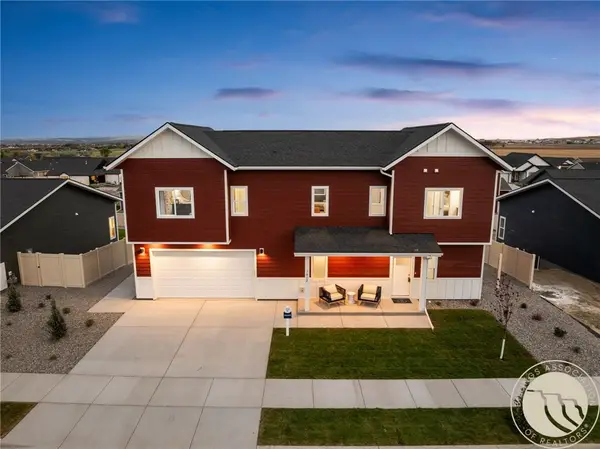 $471,900Active4 beds 3 baths1,954 sq. ft.
$471,900Active4 beds 3 baths1,954 sq. ft.7024 Copper Bend, Billings, MT 59106
MLS# 356924Listed by: WILLIAMS HOMES INC - New
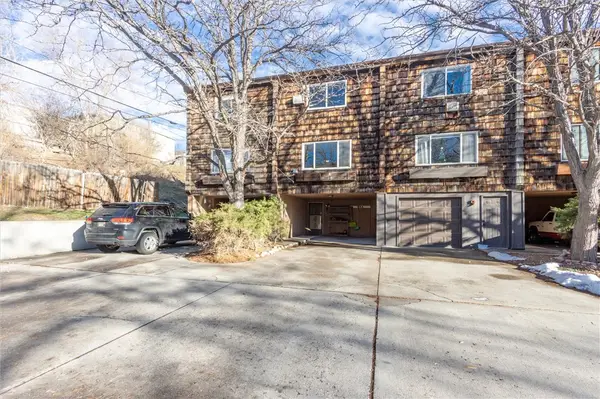 $220,000Active2 beds 2 baths1,392 sq. ft.
$220,000Active2 beds 2 baths1,392 sq. ft.1125 Custer Ave #8, Billings, MT 59102
MLS# 356932Listed by: MONTANA REAL ESTATE BROKERS - New
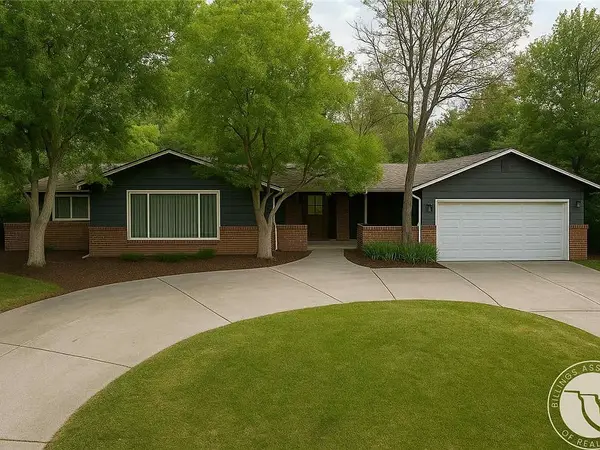 $699,000Active7 beds 4 baths5,000 sq. ft.
$699,000Active7 beds 4 baths5,000 sq. ft.3135 Sycamore, Billings, MT 59102
MLS# 356925Listed by: KELLY RIGHT REAL ESTATE - New
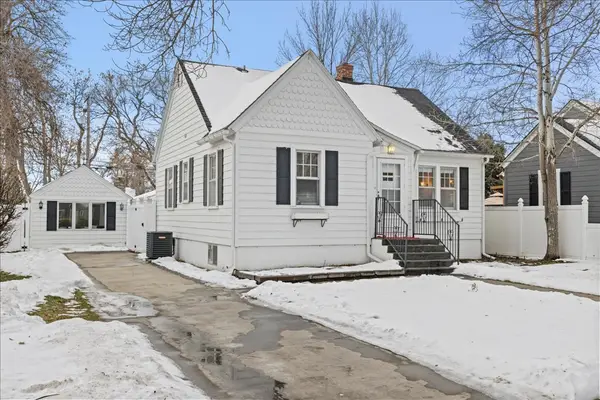 $380,000Active3 beds 2 baths1,632 sq. ft.
$380,000Active3 beds 2 baths1,632 sq. ft.732 Yellowstone Avenue, Billings, MT 59101
MLS# 356918Listed by: MERIDIAN REAL ESTATE LLC - Open Sun, 2 to 4pmNew
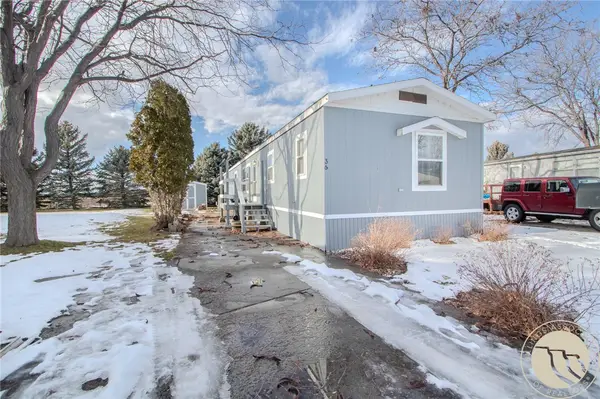 $55,000Active3 beds 2 baths1,200 sq. ft.
$55,000Active3 beds 2 baths1,200 sq. ft.36 Chestnut Drive, Billings, MT 59102
MLS# 356915Listed by: KELLER WILLIAMS YELLOWSTONE PROPERTIES - New
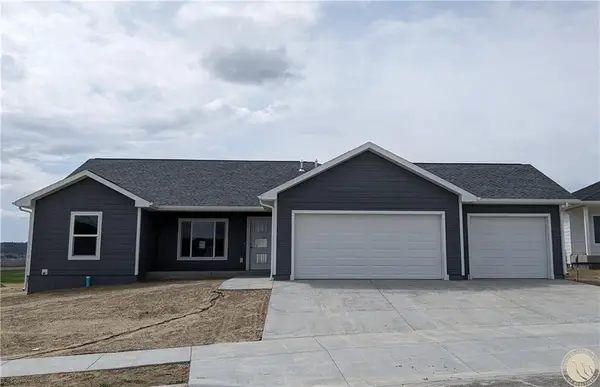 $429,900Active3 beds 2 baths1,510 sq. ft.
$429,900Active3 beds 2 baths1,510 sq. ft.7027 Bronze Boulevard, Billings, MT 59106
MLS# 356919Listed by: OAKLAND & COMPANY - New
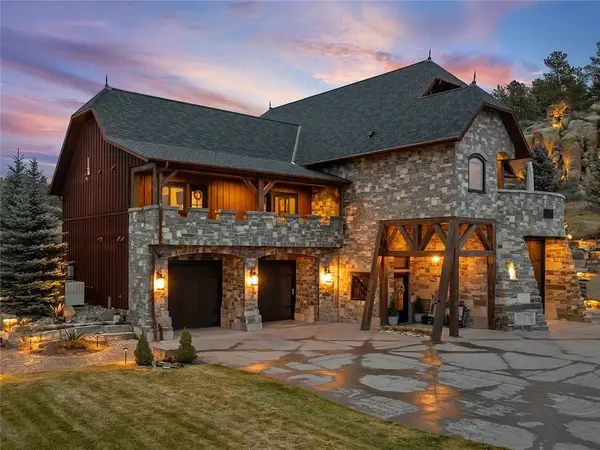 $5,499,990Active3 beds 4 baths3,084 sq. ft.
$5,499,990Active3 beds 4 baths3,084 sq. ft.5635 Canyonwoods Dr., Billings, MT 59106
MLS# 356909Listed by: REAL BROKER - New
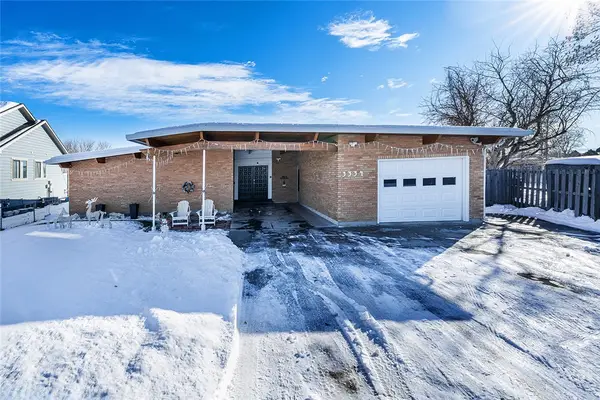 $420,000Active4 beds 2 baths2,548 sq. ft.
$420,000Active4 beds 2 baths2,548 sq. ft.3334 Winchell Lane, Billings, MT 59102
MLS# 356910Listed by: EXP REALTY, LLC - BILLINGS - New
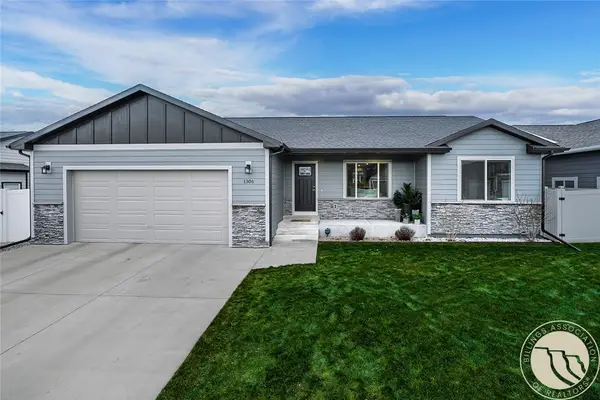 $474,900Active3 beds 2 baths3,174 sq. ft.
$474,900Active3 beds 2 baths3,174 sq. ft.1306 Jean Avenue, Billings, MT 59105
MLS# 356852Listed by: METRO, REALTORS L.L.P - New
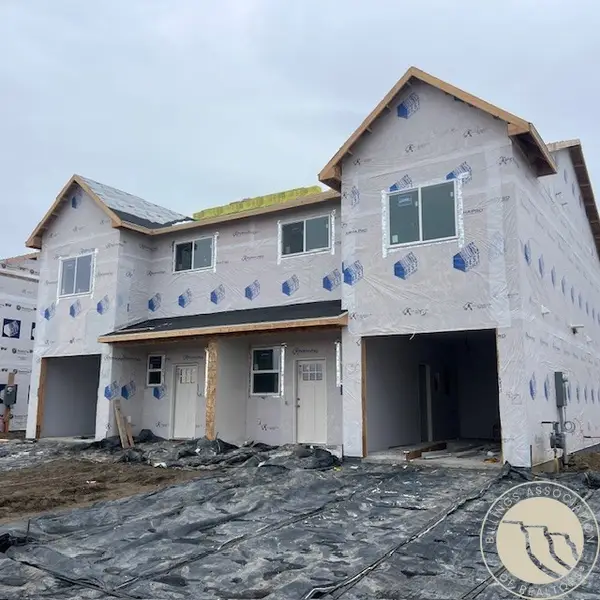 $399,900Active3 beds 3 baths1,542 sq. ft.
$399,900Active3 beds 3 baths1,542 sq. ft.1130 Buffalo Crossing Drive, Billings, MT 59106
MLS# 356904Listed by: METRO, REALTORS L.L.P
