Local realty services provided by:ERA American Real Estate
Listed by: lukas seely
Office: century 21 hometown brokers
MLS#:347061
Source:MT_BAR
Price summary
- Price:$329,000
- Price per sq. ft.:$204.35
About this home
New Custom Remodeled 4bed,2bath only a few blocks from the Hospitals and MSU-B.This well thought out home features a Custom Kitchen (designed JL Kitchens by Home Yellowstone) with new Cabinets (w/motion sensor under cabinet lights),Countertops and floating shelves.The Kitchen Faucet features a hand sensor to turn on/off.Comes with 2 refrigerators(1 reg size & 1 RetroStyle Beverage fridge).New LVP Flooring,Bathroom Vanities,Showers,Eletric FP, Light Fixtures(upstairs bedrooms have Fans inside the light fixture),new paint inside and out,new electrical box&wiring &New Windows & Bathroom Fans w/Bluetooth Speakers have been ordered and will be installed before closing.The backyard is a Huge blank canvas for you to do as you wish.Design,Flow& Continuity were the foundation of the Remodel in hopes of providing a pretty home that the next home owners will be proud of.Call for a Private showing.
Contact an agent
Home facts
- Year built:1937
- Listing ID #:347061
- Added:580 day(s) ago
- Updated:December 31, 2024 at 07:51 AM
Rooms and interior
- Bedrooms:4
- Total bathrooms:2
- Full bathrooms:2
- Living area:1,610 sq. ft.
Heating and cooling
- Cooling:Central
- Heating:Gas Forced Air
Structure and exterior
- Roof:Asphalt, Shingle
- Year built:1937
- Building area:1,610 sq. ft.
- Lot area:0.16 Acres
Schools
- High school:Senior High
- Middle school:Riverside
- Elementary school:Mckinley
Utilities
- Sewer:Public
Finances and disclosures
- Price:$329,000
- Price per sq. ft.:$204.35
- Tax amount:$2,094
New listings near 1124 N 23rd
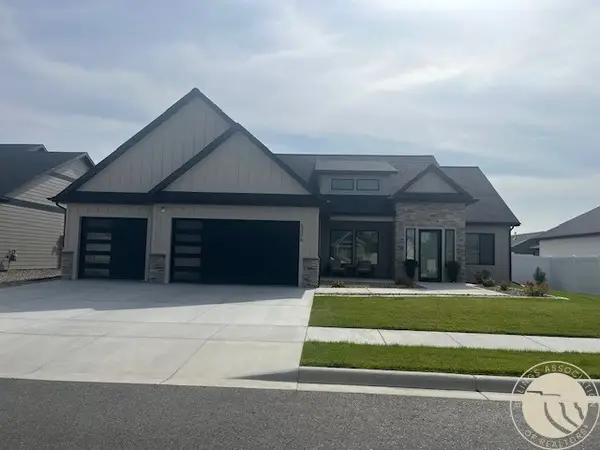 $689,400Active3 beds 3 baths2,188 sq. ft.
$689,400Active3 beds 3 baths2,188 sq. ft.6314 Tawny Road, Billings, MT 59106
MLS# 355644Listed by: BERKSHIRE HATHAWAY HS FLOBERG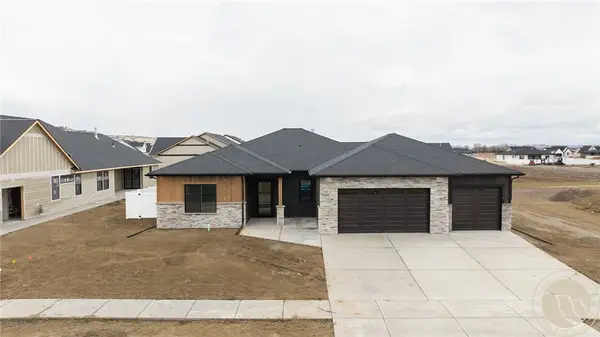 $657,500Active3 beds 2 baths2,002 sq. ft.
$657,500Active3 beds 2 baths2,002 sq. ft.6318 Tawny Road, Billings, MT 59106
MLS# 355648Listed by: BERKSHIRE HATHAWAY HS FLOBERG- New
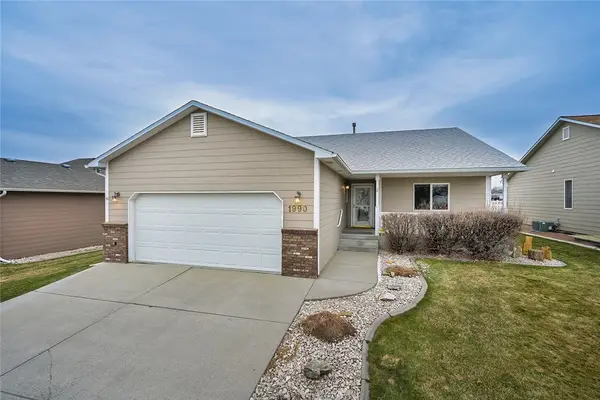 $429,000Active3 beds 3 baths2,673 sq. ft.
$429,000Active3 beds 3 baths2,673 sq. ft.1990 Weston Drive, Billings, MT 59102
MLS# 357412Listed by: BERKSHIRE HATHAWAY HS FLOBERG - New
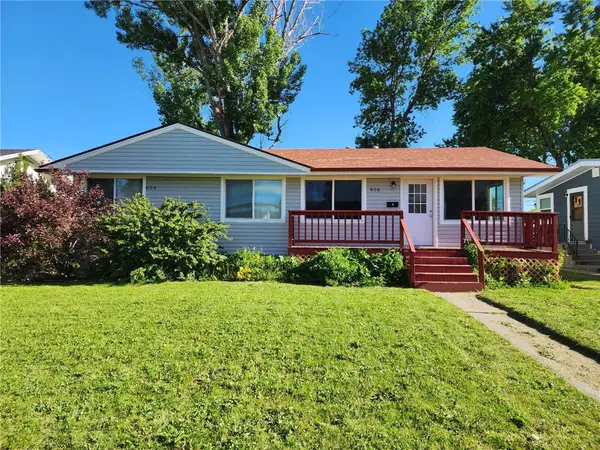 $600,000Active-- beds -- baths2,464 sq. ft.
$600,000Active-- beds -- baths2,464 sq. ft.824 Avenue D, Billings, MT 59102
MLS# 357413Listed by: REAL ESTATE HUB LLLP - New
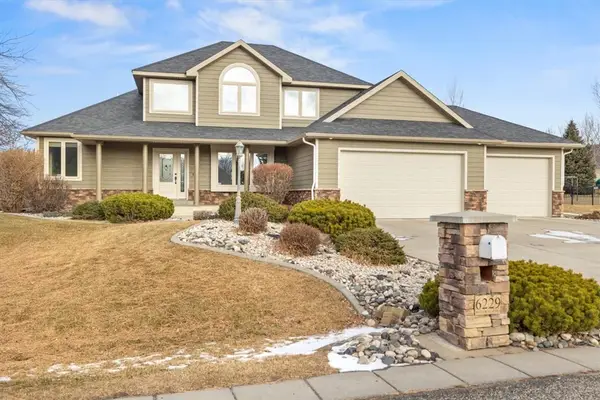 $765,000Active6 beds 4 baths3,992 sq. ft.
$765,000Active6 beds 4 baths3,992 sq. ft.6229 Sandalwood Drive, Billings, MT 59106
MLS# 357418Listed by: BERKSHIRE HATHAWAY HS FLOBERG - New
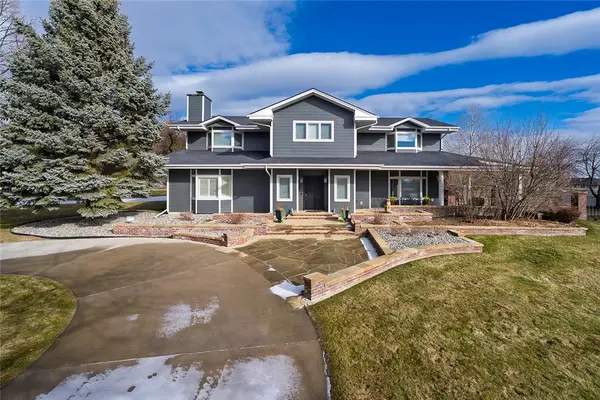 $1,195,000Active5 beds 5 baths7,055 sq. ft.
$1,195,000Active5 beds 5 baths7,055 sq. ft.2605 Westfield Drive, Billings, MT 59106
MLS# 357397Listed by: KELLER WILLIAMS YELLOWSTONE PROPERTIES - New
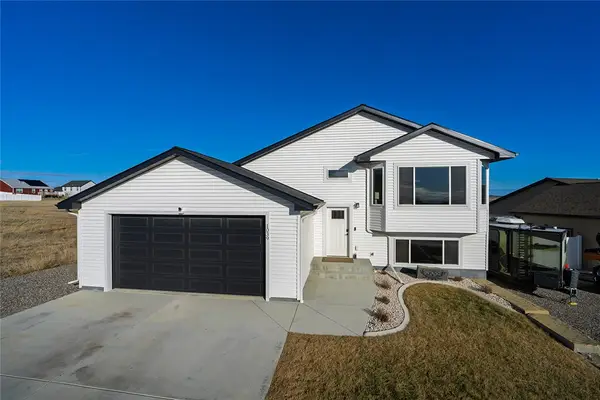 $419,900Active2 beds 2 baths2,384 sq. ft.
$419,900Active2 beds 2 baths2,384 sq. ft.1039 Matador Avenue, Billings, MT 59105
MLS# 357414Listed by: OAKLAND & COMPANY - New
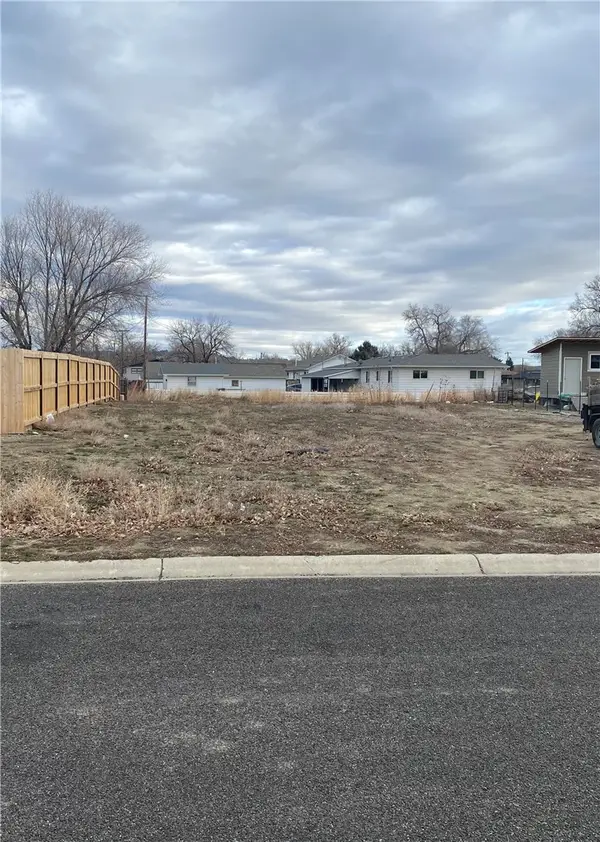 $50,000Active0.2 Acres
$50,000Active0.2 Acres313 Viceroy Street, Billings, MT 59102
MLS# 357406Listed by: MONTANA REAL ESTATE BROKERS - Open Sun, 1 to 3pmNew
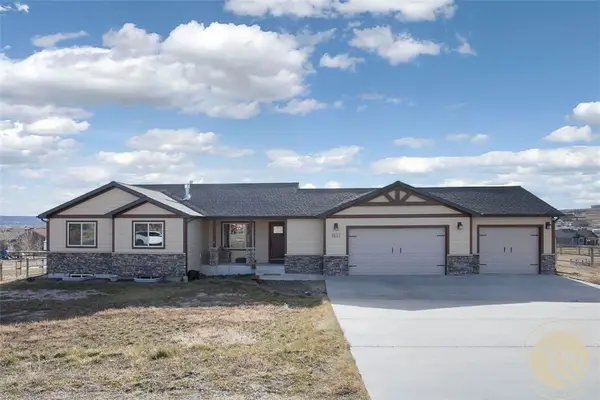 $599,000Active5 beds 3 baths2,920 sq. ft.
$599,000Active5 beds 3 baths2,920 sq. ft.1612 Walker Lane, Billings, MT 59105
MLS# 357265Listed by: PUREWEST REAL ESTATE - BILLINGS - New
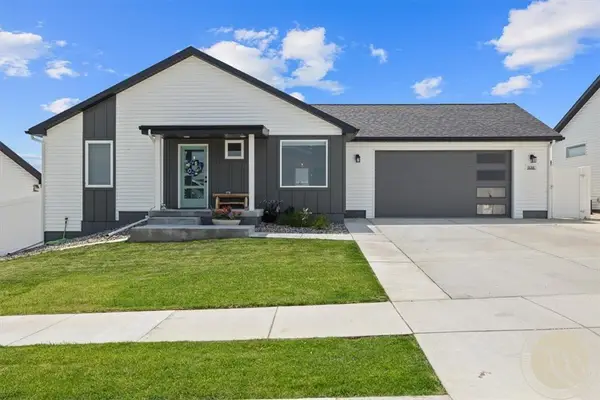 $359,000Active2 beds 2 baths960 sq. ft.
$359,000Active2 beds 2 baths960 sq. ft.938 Anacapa Lane, Billings, MT 59105
MLS# 357382Listed by: WESTERN SKIES REAL ESTATE

