Local realty services provided by:ERA American Real Estate
Listed by: jason leininger
Office: real estate hub lllp
MLS#:345422
Source:MT_BAR
Price summary
- Price:$949,900
- Price per sq. ft.:$319.08
- Monthly HOA dues:$21
About this home
This is it! Your unparalleled oasis nestled in a tranquil cul-de-sac on Billings West End built by Ban Construction. Upon entry are soaring vaulted ceilings that lead you into a stunning living room where the gas fireplace takes center stage. Just beyond is a chef's dream of a kitchen with top-of-the-line appliances, lighting throughout, and a walk-in pantry. The master suite is a sanctuary of indulgence, featuring dual shower heads, a tiled shower, and tiled flooring that leads you into a breathtaking closet with built-ins galore. This property offers the epitome of convenience with a 40x50 heated shop, accessible through two 16' wide by 12' tall overhead doors. Whether you're a car enthusiast, a hobbyist, or simply need extra storage, this space is a haven for your passions. Plus, it includes a half bath for your comfort.
Contact an agent
Home facts
- Year built:2017
- Listing ID #:345422
- Added:846 day(s) ago
- Updated:June 13, 2024 at 02:46 PM
Rooms and interior
- Bedrooms:4
- Total bathrooms:5
- Full bathrooms:3
- Half bathrooms:2
- Living area:2,977 sq. ft.
Heating and cooling
- Cooling:Central
- Heating:Gas Forced Air
Structure and exterior
- Roof:Asphalt
- Year built:2017
- Building area:2,977 sq. ft.
- Lot area:0.61 Acres
Schools
- High school:West
- Middle school:Elder Grove
- Elementary school:Elder Grove
Utilities
- Sewer:Septic Tank
Finances and disclosures
- Price:$949,900
- Price per sq. ft.:$319.08
- Tax amount:$5,890
New listings near 1125 Osprey Falls Circle
- New
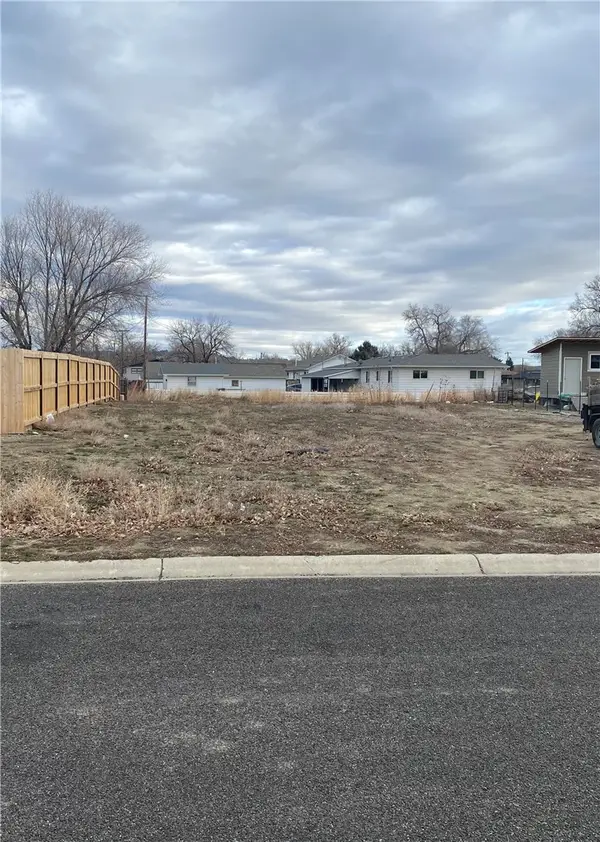 $50,000Active0.2 Acres
$50,000Active0.2 Acres313 Viceroy Street, Billings, MT 59102
MLS# 357406Listed by: MONTANA REAL ESTATE BROKERS - Open Sun, 1 to 3pmNew
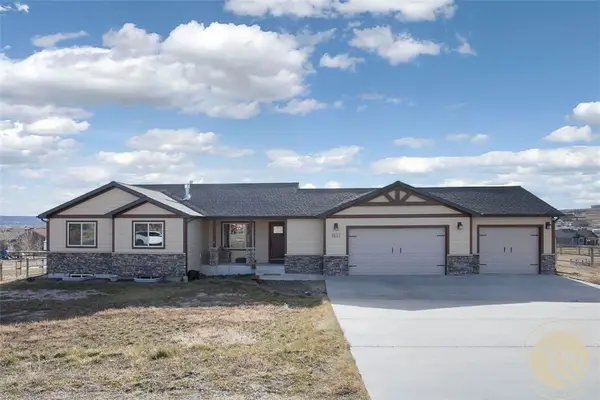 $599,000Active5 beds 3 baths2,920 sq. ft.
$599,000Active5 beds 3 baths2,920 sq. ft.1612 Walker Lane, Billings, MT 59105
MLS# 357265Listed by: PUREWEST REAL ESTATE - BILLINGS - New
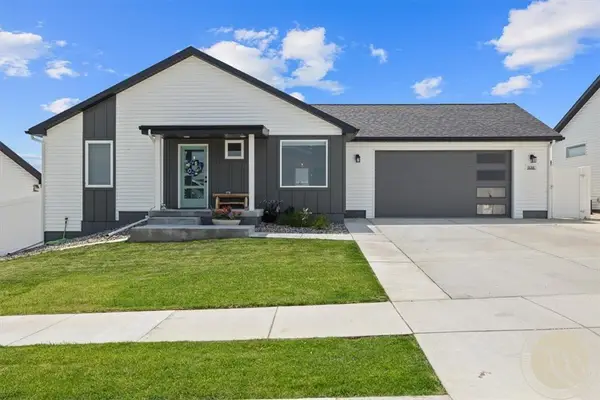 $359,000Active2 beds 2 baths960 sq. ft.
$359,000Active2 beds 2 baths960 sq. ft.938 Anacapa Lane, Billings, MT 59105
MLS# 357382Listed by: WESTERN SKIES REAL ESTATE - New
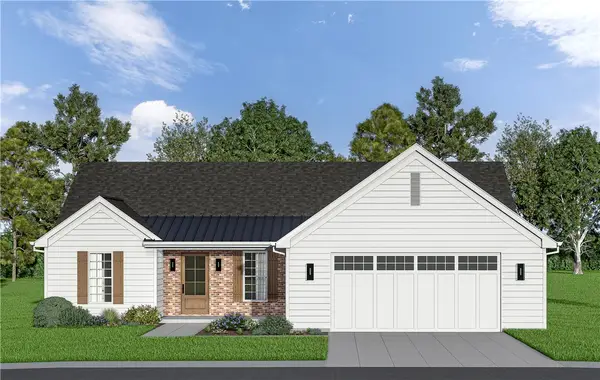 $475,000Active3 beds 2 baths1,692 sq. ft.
$475,000Active3 beds 2 baths1,692 sq. ft.5446 Apple Rose Lane, Billings, MT 59106
MLS# 357385Listed by: CENTURY 21 HOMETOWN BROKERS - Open Sun, 1 to 3pmNew
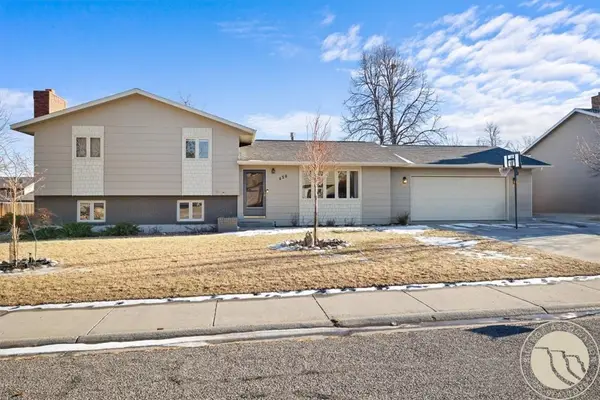 $380,000Active4 beds 3 baths1,976 sq. ft.
$380,000Active4 beds 3 baths1,976 sq. ft.450 Freedom Avenue, Billings, MT 59105
MLS# 357389Listed by: EXP REALTY, LLC - BILLINGS - New
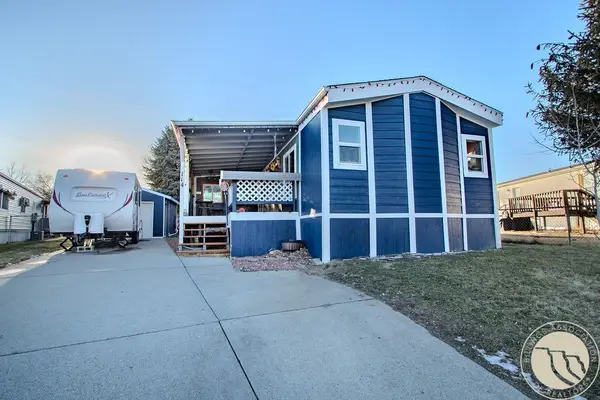 $225,000Active3 beds 2 baths1,216 sq. ft.
$225,000Active3 beds 2 baths1,216 sq. ft.114 Windsor Circle S, Billings, MT 59105
MLS# 357387Listed by: KELLER WILLIAMS YELLOWSTONE PROPERTIES - New
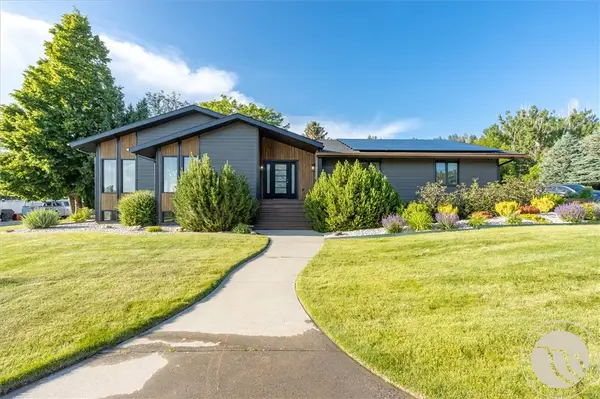 $675,000Active5 beds 3 baths4,516 sq. ft.
$675,000Active5 beds 3 baths4,516 sq. ft.5625 Walter Hagen Drive, Billings, MT 59106
MLS# 357405Listed by: REAL ESTATE BY TANA - New
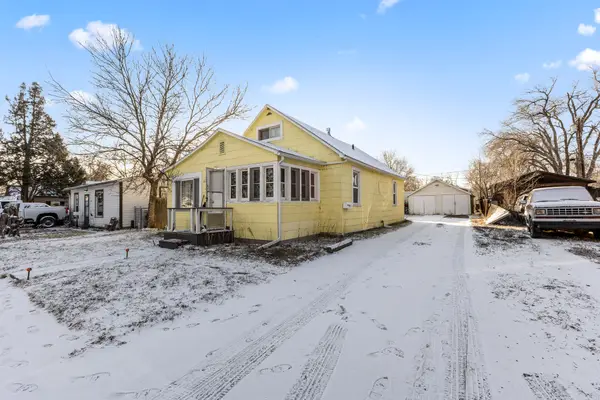 $225,000Active-- beds -- baths1,328 sq. ft.
$225,000Active-- beds -- baths1,328 sq. ft.22 Jefferson Street, Billings, MT 59101
MLS# 30064077Listed by: LPT REALTY - New
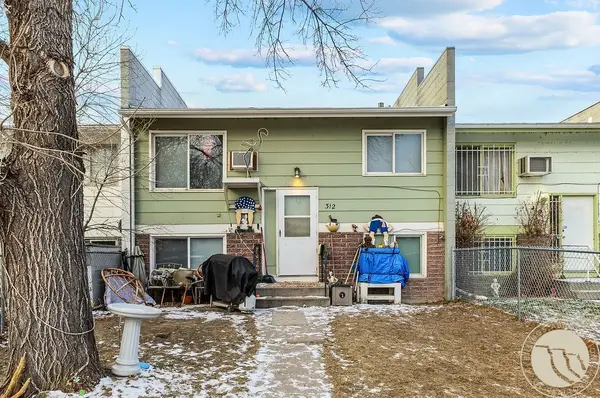 $218,900Active4 beds 2 baths1,700 sq. ft.
$218,900Active4 beds 2 baths1,700 sq. ft.312 Monroe Street, Billings, MT 59101
MLS# 357267Listed by: LPT REALTY - New
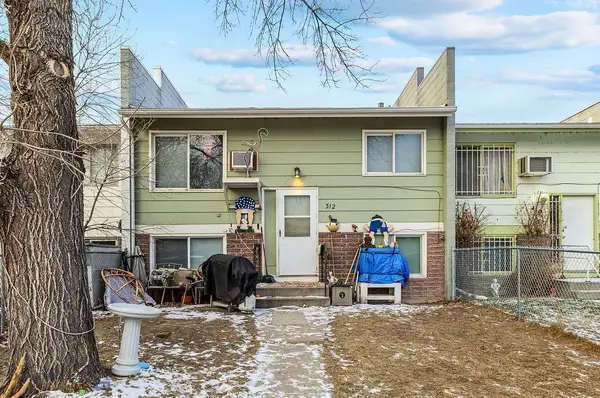 $218,900Active4 beds 2 baths1,700 sq. ft.
$218,900Active4 beds 2 baths1,700 sq. ft.Address Withheld By Seller, Billings, MT 59101
MLS# 408256Listed by: LPT REALTY

