1130 Horizon Court, Billings, MT 59106
Local realty services provided by:ERA American Real Estate
1130 Horizon Court,Billings, MT 59106
$750,000
- 5 Beds
- 3 Baths
- 3,298 sq. ft.
- Single family
- Pending
Listed by: chris dunn
Office: montana real estate brokers
MLS#:346754
Source:MT_BAR
Price summary
- Price:$750,000
- Price per sq. ft.:$227.41
- Monthly HOA dues:$31
About this home
Beautiful home built by Cougar Construction in Skycrest Estates. This amazing home has 5 beds, 3 baths within 3298 sq. ft. sitting on a ½ acre cul-de-sac lot. Enjoy relaxing in the main floor living area w/10’ ceilings, floor to ceiling stone/shiplap gas fireplace & lots of windows. Gorgeous soft close kitchen has large island, quartz cntrtps, s/s appl’s, gas stove & walk-in pantry. Main floor laundry w/cabinets, coat nook & closet. Master suite has walk-in closet & massive bath w/dbl sink vanity & 6 1/2’ X 5’ tile shower w/double shower heads. Addtl bed & bath on main floor. Lower level has ample space featuring a large family room, 3 addtl bdrms & a 2d laundry room option. Covered patio w/recessed lights & hot tub space. 4 Car attached garage plus RV Parking w/50 amp plug. Community water $$40/month for 10,000 gallons then $2/1,000 gallons. $375 annual HOA fee for road & park maint.
Contact an agent
Home facts
- Year built:2018
- Listing ID #:346754
- Added:604 day(s) ago
- Updated:August 02, 2024 at 02:45 PM
Rooms and interior
- Bedrooms:5
- Total bathrooms:3
- Full bathrooms:3
- Living area:3,298 sq. ft.
Heating and cooling
- Cooling:Central
- Heating:Gas Forced Air
Structure and exterior
- Roof:Asphalt
- Year built:2018
- Building area:3,298 sq. ft.
- Lot area:0.51 Acres
Schools
- High school:West
- Middle school:Elder Grove
- Elementary school:Elder Grove
Utilities
- Sewer:Septic Tank
Finances and disclosures
- Price:$750,000
- Price per sq. ft.:$227.41
New listings near 1130 Horizon Court
- New
 $199,999Active2 beds 1 baths848 sq. ft.
$199,999Active2 beds 1 baths848 sq. ft.226 Moore Lane, Billings, MT 59101
MLS# 357586Listed by: ENGEL & VOELKERS - New
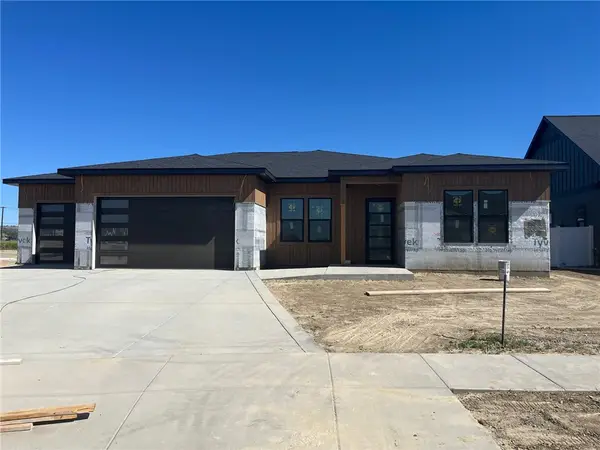 $789,390Active4 beds 3 baths2,506 sq. ft.
$789,390Active4 beds 3 baths2,506 sq. ft.6328 Tawny Bluff, Billings, MT 59106
MLS# 357584Listed by: BERKSHIRE HATHAWAY HS FLOBERG - New
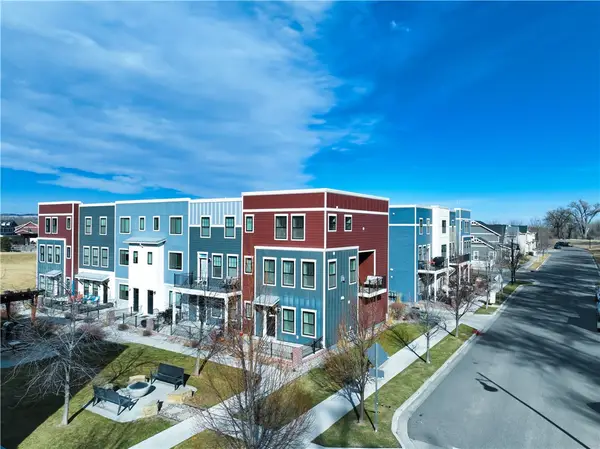 $399,999Active3 beds 4 baths1,710 sq. ft.
$399,999Active3 beds 4 baths1,710 sq. ft.1868 Songbird Drive, Billings, MT 59101
MLS# 357567Listed by: METRO, REALTORS L.L.P - Open Sun, 11:30am to 1pmNew
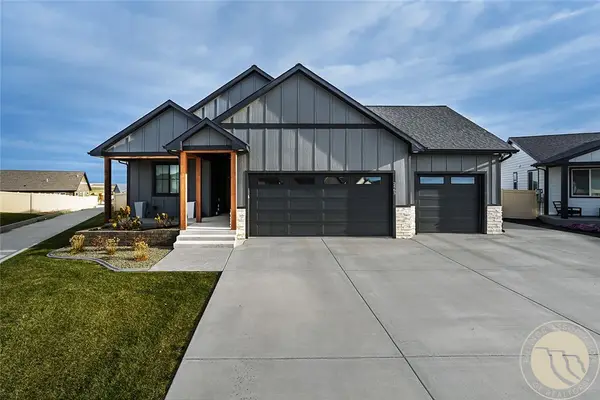 $749,900Active4 beds 3 baths3,144 sq. ft.
$749,900Active4 beds 3 baths3,144 sq. ft.2463 Bonito, Billings, MT 59105
MLS# 357581Listed by: OAKLAND & COMPANY - Open Sun, 1 to 3pmNew
 $299,900Active2 beds 3 baths1,216 sq. ft.
$299,900Active2 beds 3 baths1,216 sq. ft.1417 Naples Street, Billings, MT 59105-4495
MLS# 357539Listed by: CENTURY 21 HOMETOWN BROKERS - Open Sun, 2 to 4pmNew
 $464,900Active3 beds 2 baths1,539 sq. ft.
$464,900Active3 beds 2 baths1,539 sq. ft.504 Montecito Ave, Billings, MT 59105
MLS# 357564Listed by: CENTURY 21 HOMETOWN BROKERS - Open Sun, 2 to 4pmNew
 $439,900Active3 beds 2 baths1,393 sq. ft.
$439,900Active3 beds 2 baths1,393 sq. ft.482 Montecito Avenue, Billings, MT 59105
MLS# 357565Listed by: CENTURY 21 HOMETOWN BROKERS - Open Sun, 1 to 3pmNew
 $380,000Active4 beds 3 baths2,464 sq. ft.
$380,000Active4 beds 3 baths2,464 sq. ft.4416 Bowman Drive, Billings, MT 59101
MLS# 357575Listed by: BERKSHIRE HATHAWAY HS FLOBERG - Open Sun, 1 to 3pmNew
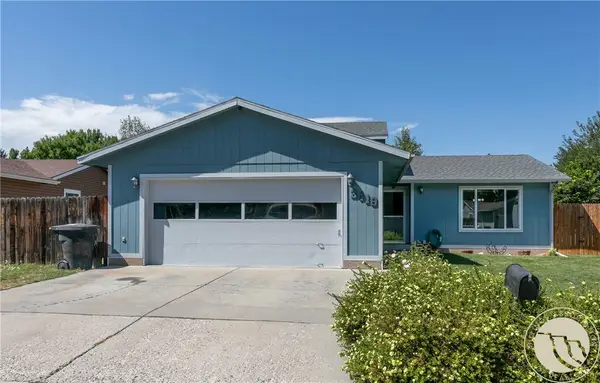 $349,500Active3 beds 2 baths1,528 sq. ft.
$349,500Active3 beds 2 baths1,528 sq. ft.3419 Barley Circle, Billings, MT 59102
MLS# 357570Listed by: BERKSHIRE HATHAWAY HS FLOBERG - New
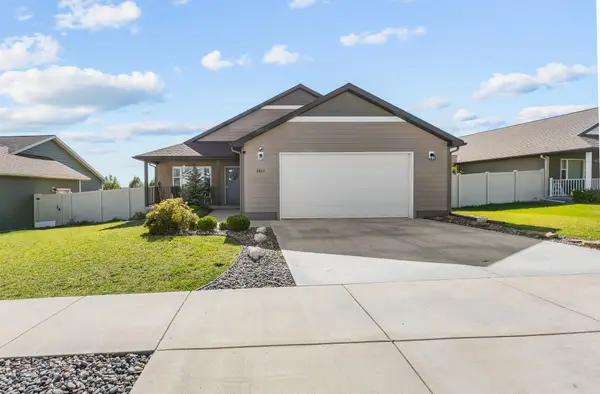 $480,000Active5 beds 3 baths2,994 sq. ft.
$480,000Active5 beds 3 baths2,994 sq. ft.6862 Copper Ridge Loop, Billings, MT 59106
MLS# 30065059Listed by: LPT REALTY

