1261 Cherry Island Drive, Billings, MT 59105
Local realty services provided by:ERA American Real Estate
Listed by: kerry martinson(406) 690-5737
Office: purewest real estate - billings
MLS#:354897
Source:MT_BAR
Price summary
- Price:$394,000
- Price per sq. ft.:$260.93
About this home
Brand new AFFORDABLE home by Thompson Homes that combines contemporary design with everyday functionality. The light filled open concept layout seamlessly connects living, dining, & kitchen areas, creating an inviting space perfect for both entertaining & daily living. Kitchen includes stainless steel gas range, dishwasher, microwave, ample cabinetry and counter space plus a large island. Retreat to a serene primary bedroom featuring walk-in closet & large ensuite bath boasting dual vanities & walk in shower. 2 spacious secondary bedrooms, second full bath & laundry room complete the plan. An expansive 3 car garage offers ample space for vehicles, storage, or work area. Enjoy energy-efficient systems, high-quality materials, & thoughtful details throughout. Spacious yard with mature trees to the rear for tranquility & privacy. BUILDER INCENTIVE OF $5,000 TO UTILIZE AS YOU CHOOSE.
Contact an agent
Home facts
- Year built:2025
- Listing ID #:354897
- Added:270 day(s) ago
- Updated:February 15, 2026 at 04:06 PM
Rooms and interior
- Bedrooms:3
- Total bathrooms:2
- Full bathrooms:2
- Living area:1,510 sq. ft.
Heating and cooling
- Cooling:Central Air
- Heating:Gas
Structure and exterior
- Roof:Asphalt, Shingle
- Year built:2025
- Building area:1,510 sq. ft.
- Lot area:0.17 Acres
Schools
- High school:Skyview
- Middle school:Medicine Crow
- Elementary school:Beartooth
Finances and disclosures
- Price:$394,000
- Price per sq. ft.:$260.93
- Tax amount:$650
New listings near 1261 Cherry Island Drive
- New
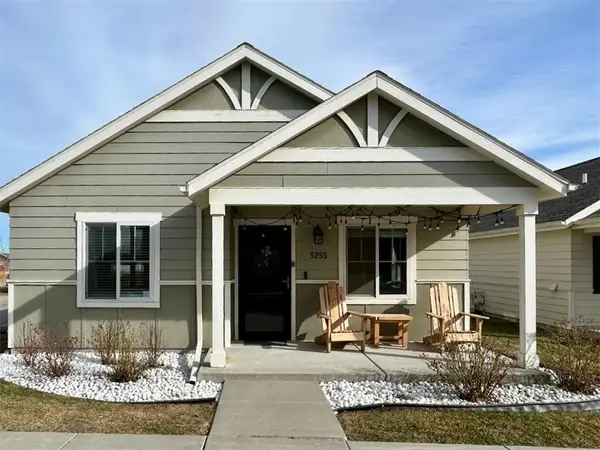 $309,900Active2 beds 1 baths908 sq. ft.
$309,900Active2 beds 1 baths908 sq. ft.5255 Golden Hollow Road, Billings, MT 59101
MLS# 357637Listed by: LEGACY REALTY, LLC - New
 $620,000Active4 beds 3 baths2,738 sq. ft.
$620,000Active4 beds 3 baths2,738 sq. ft.7008 Copper Sunset Drive, Billings, MT 59106
MLS# 357614Listed by: REAL BROKER - New
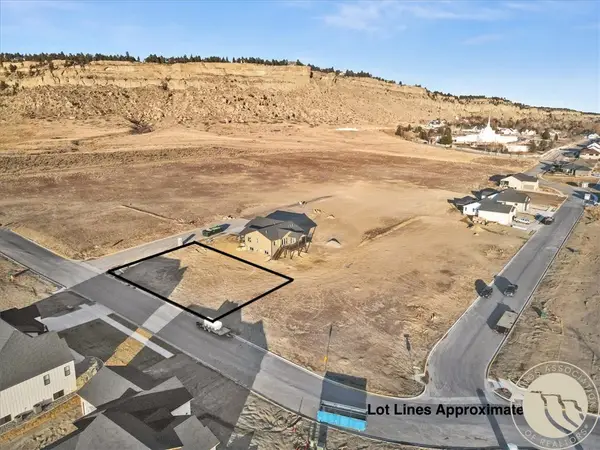 $132,000Active0.26 Acres
$132,000Active0.26 Acres2989 Ridgefield Drive, Billings, MT 59106
MLS# 357634Listed by: CENTURY 21 HOMETOWN BROKERS - New
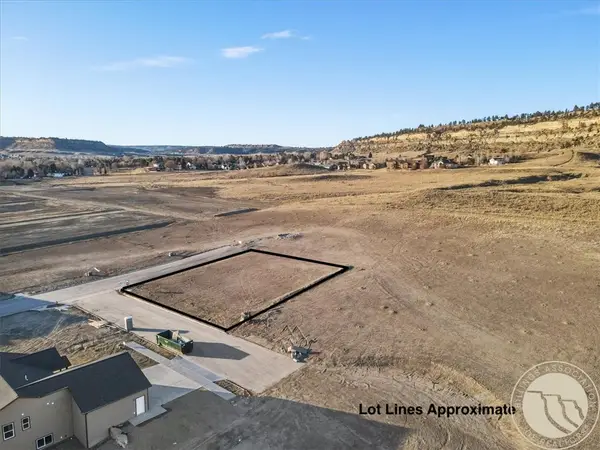 $132,000Active0.35 Acres
$132,000Active0.35 Acres5098 Ridge Top Way, Billings, MT 59106
MLS# 357635Listed by: CENTURY 21 HOMETOWN BROKERS - New
 $140,000Active0.31 Acres
$140,000Active0.31 Acres3032 Ridgefield Drive, Billings, MT 59106
MLS# 357636Listed by: CENTURY 21 HOMETOWN BROKERS - New
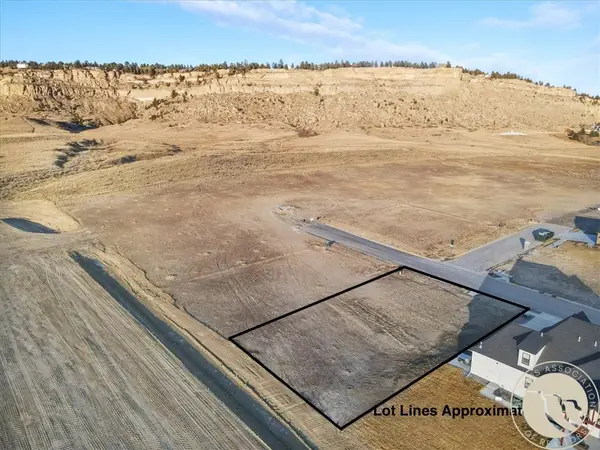 $135,000Active0.32 Acres
$135,000Active0.32 Acres3004 Ridgefield Drive, Billings, MT 59106
MLS# 357638Listed by: CENTURY 21 HOMETOWN BROKERS - New
 $127,000Active0.43 Acres
$127,000Active0.43 Acres2932 Ridgefield Drive, Billings, MT 59106
MLS# 357639Listed by: CENTURY 21 HOMETOWN BROKERS - New
 $125,000Active0.27 Acres
$125,000Active0.27 Acres5097 Audubon Way, Billings, MT 59106
MLS# 357602Listed by: CENTURY 21 HOMETOWN BROKERS - New
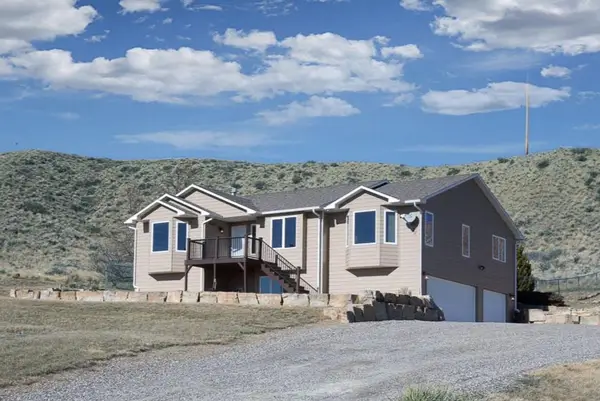 $515,000Active5 beds 3 baths3,096 sq. ft.
$515,000Active5 beds 3 baths3,096 sq. ft.8513 Shorthorn Drive, Billings, MT 59106
MLS# 357627Listed by: BERKSHIRE HATHAWAY HS FLOBERG - New
 $829,900Active4 beds 3 baths3,197 sq. ft.
$829,900Active4 beds 3 baths3,197 sq. ft.3305 Castle Pines Drive, Billings, MT 59101
MLS# 357630Listed by: MONTANA REAL ESTATE BROKERS

