1321 Bandon Dunes Way, Billings, MT 59106
Local realty services provided by:ERA American Real Estate
Listed by: james coleman, cade tyson(406) 671-0475
Office: metro, realtors l.l.p
MLS#:355576
Source:MT_BAR
Price summary
- Price:$699,900
- Price per sq. ft.:$372.49
About this home
Beautiful, new construction home in the coveted Nines subdivision on Billings’ west end. The great room’s trayed ceiling opens to a stunning luxury kitchen with an island, pantry, drawer microwave and an open-concept design, perfect for entertaining. The kitchen boasts sleek quartz countertops and a stylish tile backsplash, while the spacious master suite offers a walk-in tile shower and dual walk-in closets for his and hers storage. Custom timber beams accent the front entry, while natural light and views enhance the living space. A gas forced air furnace, tankless hot water, and a covered patio add comfort to the home. The Nines offers walking paths, pickle ball & basketball courts, fitness center, pool, parks, and green space—HOA covers full access. Modern finishes, clean lines, and functional details provide style and practicality in one of Billings' most desirable neighborhoods.
Contact an agent
Home facts
- Year built:2025
- Listing ID #:355576
- Added:91 day(s) ago
- Updated:December 17, 2025 at 08:04 PM
Rooms and interior
- Bedrooms:3
- Total bathrooms:2
- Full bathrooms:2
- Living area:1,879 sq. ft.
Heating and cooling
- Cooling:Central Air
- Heating:Gas
Structure and exterior
- Roof:Asphalt, Shingle
- Year built:2025
- Building area:1,879 sq. ft.
- Lot area:0.21 Acres
Schools
- High school:West
- Middle school:Elder Grove
- Elementary school:Elder Grove
Finances and disclosures
- Price:$699,900
- Price per sq. ft.:$372.49
- Tax amount:$212
New listings near 1321 Bandon Dunes Way
- New
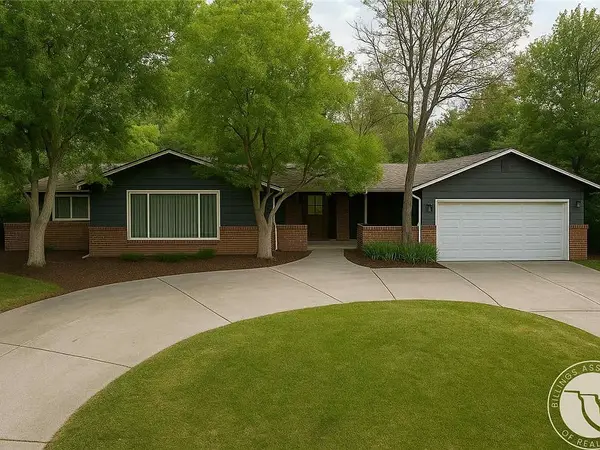 $699,000Active7 beds 4 baths5,000 sq. ft.
$699,000Active7 beds 4 baths5,000 sq. ft.3135 Sycamore, Billings, MT 59102
MLS# 356925Listed by: KELLY RIGHT REAL ESTATE - New
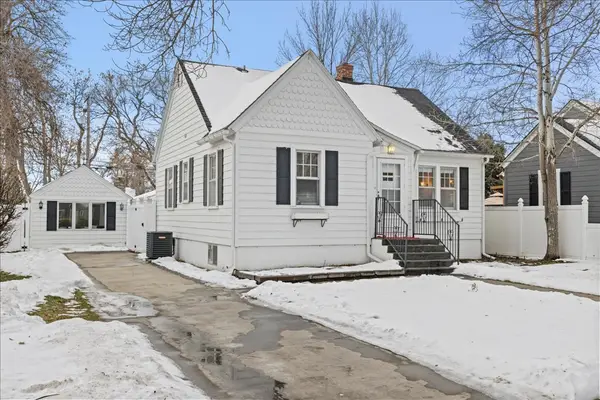 $380,000Active3 beds 2 baths1,632 sq. ft.
$380,000Active3 beds 2 baths1,632 sq. ft.732 Yellowstone Avenue, Billings, MT 59101
MLS# 356918Listed by: MERIDIAN REAL ESTATE LLC - Open Sun, 2 to 4pmNew
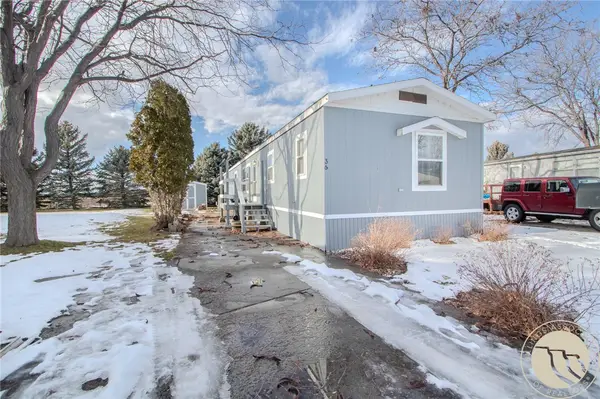 $55,000Active3 beds 2 baths1,200 sq. ft.
$55,000Active3 beds 2 baths1,200 sq. ft.36 Chestnut Drive, Billings, MT 59102
MLS# 356915Listed by: KELLER WILLIAMS YELLOWSTONE PROPERTIES - New
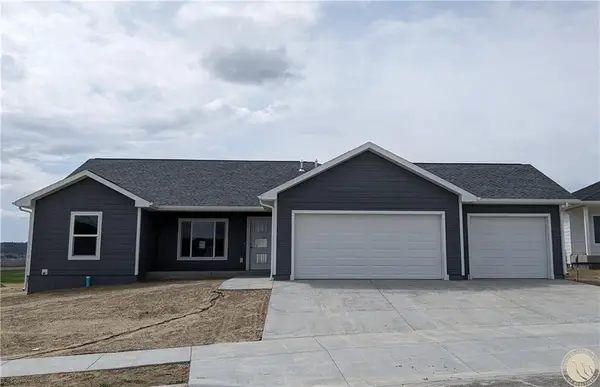 $429,900Active3 beds 2 baths1,510 sq. ft.
$429,900Active3 beds 2 baths1,510 sq. ft.7027 Bronze Boulevard, Billings, MT 59106
MLS# 356919Listed by: OAKLAND & COMPANY - New
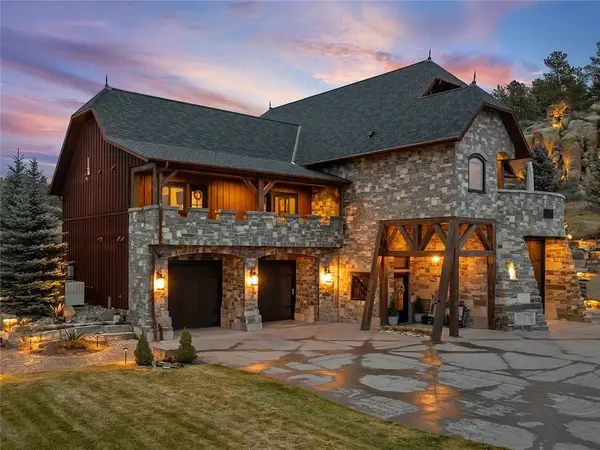 $5,499,990Active3 beds 4 baths3,084 sq. ft.
$5,499,990Active3 beds 4 baths3,084 sq. ft.5635 Canyonwoods Dr., Billings, MT 59106
MLS# 356909Listed by: REAL BROKER - New
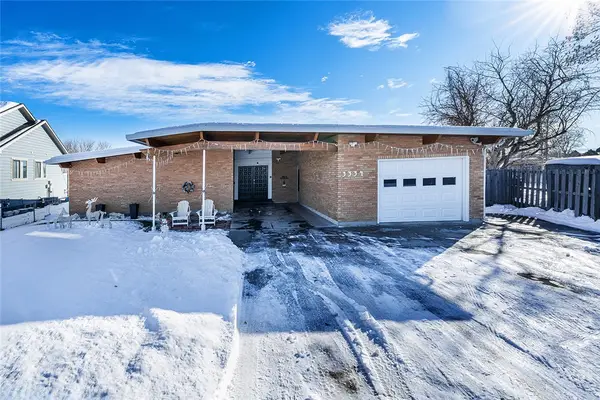 $420,000Active4 beds 2 baths2,548 sq. ft.
$420,000Active4 beds 2 baths2,548 sq. ft.3334 Winchell Lane, Billings, MT 59102
MLS# 356910Listed by: EXP REALTY, LLC - BILLINGS - New
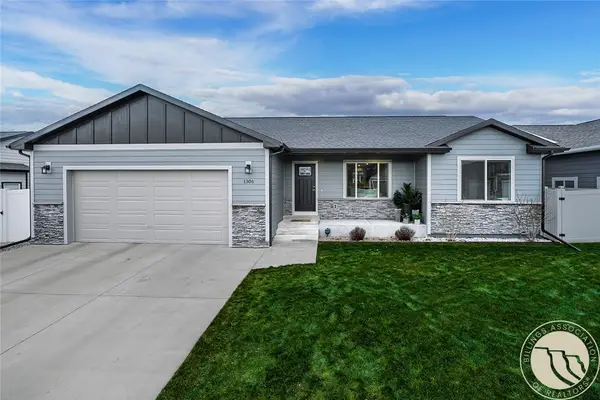 $474,900Active3 beds 2 baths3,174 sq. ft.
$474,900Active3 beds 2 baths3,174 sq. ft.1306 Jean Avenue, Billings, MT 59105
MLS# 356852Listed by: METRO, REALTORS L.L.P - New
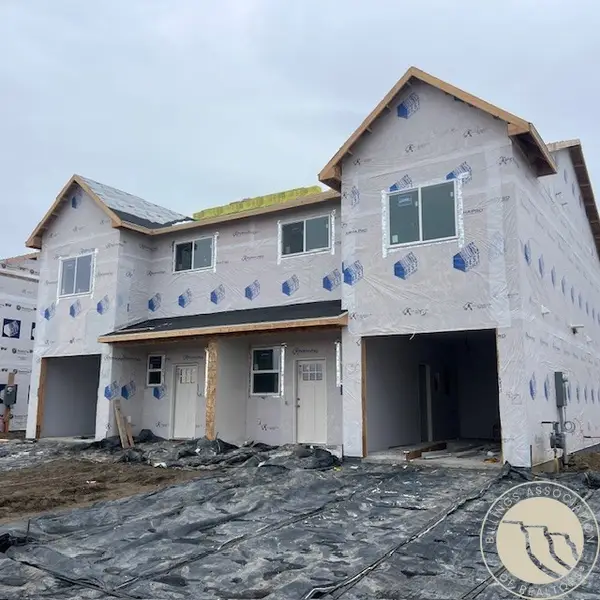 $399,900Active3 beds 3 baths1,542 sq. ft.
$399,900Active3 beds 3 baths1,542 sq. ft.1130 Buffalo Crossing Drive, Billings, MT 59106
MLS# 356904Listed by: METRO, REALTORS L.L.P - New
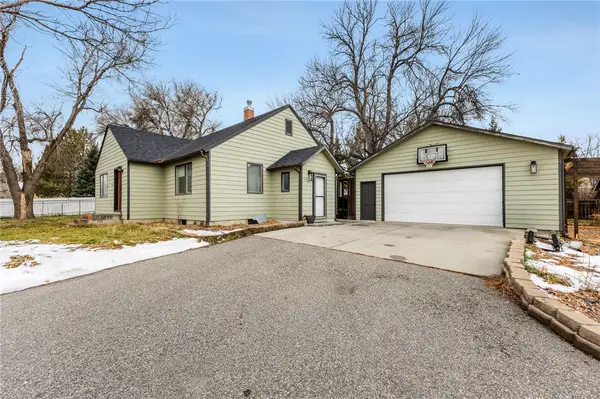 $469,000Active4 beds 2 baths3,978 sq. ft.
$469,000Active4 beds 2 baths3,978 sq. ft.1432 Independent Lane, Billings, MT 59105
MLS# 356907Listed by: EXP REALTY, LLC - BILLINGS - New
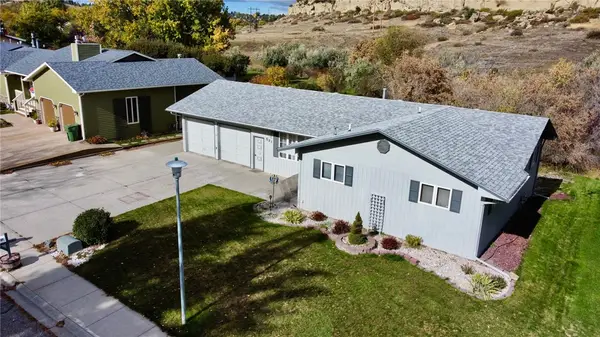 $420,000Active4 beds 3 baths2,936 sq. ft.
$420,000Active4 beds 3 baths2,936 sq. ft.521 Indian Trail, Billings, MT 59105
MLS# 356901Listed by: KELLER WILLIAMS YELLOWSTONE PROPERTIES
