1338 Scheffler Way, Billings, MT 59106
Local realty services provided by:ERA American Real Estate
Listed by:james coleman(406) 671-0475
Office:metro, realtors l.l.p
MLS#:355297
Source:MT_BAR
Price summary
- Price:$1,590,000
- Price per sq. ft.:$366.02
About this home
Welcome to this stunning new construction by CB Built in The Nines subdivision, offering unmatched luxury and detail throughout. Inside, enjoy beautiful trim and tile accents, custom accent walls, luxury light fixtures, and 10’ ceilings with 8’ doors. The master suite features heated bathroom floors, a walk-in shower, vanity, and a custom walk-in closet. Highlights include quartz counters throughout, Monogram appliances, and a full-home speaker system. A heated 3-car garage and massive driveway make for ample parking. Outside, enjoy a covered patio, built-in BBQ, speakers, and a large yard backing to a pond for privacy. The 2 bed, 1 bath, 1-car garage, 1,534 sqft ADU contributes to bed/bath counts and overall square footage. The ADU features a massive, built-in golf simulator, entertainment center, and wet bar as well as an exercise room with a built-in sauna and a private patio.
Contact an agent
Home facts
- Year built:2025
- Listing ID #:355297
- Added:12 day(s) ago
- Updated:September 16, 2025 at 03:07 PM
Rooms and interior
- Bedrooms:5
- Total bathrooms:4
- Full bathrooms:3
- Half bathrooms:1
- Living area:4,344 sq. ft.
Heating and cooling
- Cooling:Central Air
- Heating:Gas
Structure and exterior
- Roof:Asphalt, Shingle
- Year built:2025
- Building area:4,344 sq. ft.
- Lot area:0.8 Acres
Schools
- High school:West
- Middle school:Elder Grove
- Elementary school:Elder Grove
Finances and disclosures
- Price:$1,590,000
- Price per sq. ft.:$366.02
- Tax amount:$1,179
New listings near 1338 Scheffler Way
- New
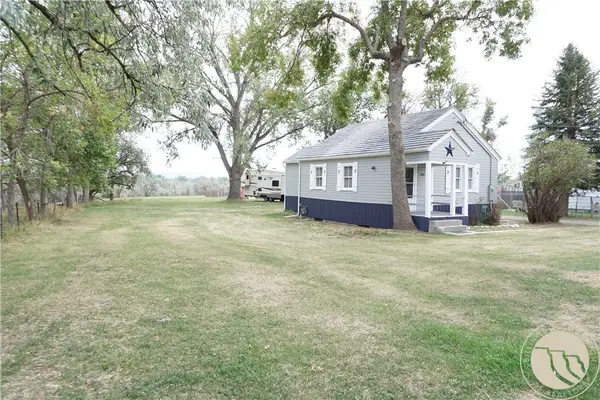 $339,000Active1 beds 1 baths1,800 sq. ft.
$339,000Active1 beds 1 baths1,800 sq. ft.2933 Us Highway 312, Billings, MT 59105
MLS# 355550Listed by: EXP REALTY, LLC - BILLINGS - New
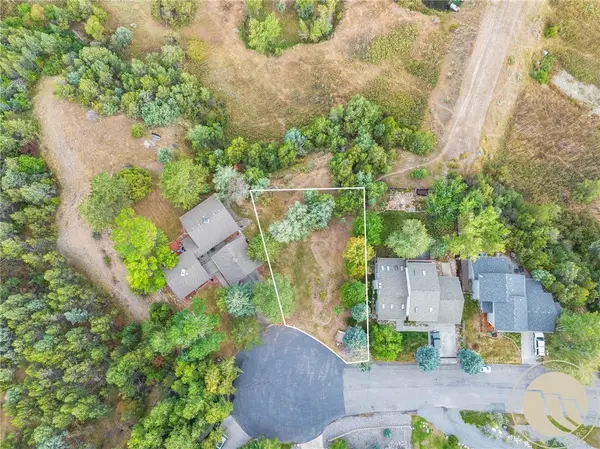 $75,000Active0.21 Acres
$75,000Active0.21 Acres3041 Kincaid Road, Billings, MT 59101
MLS# 355472Listed by: LPT REALTY - New
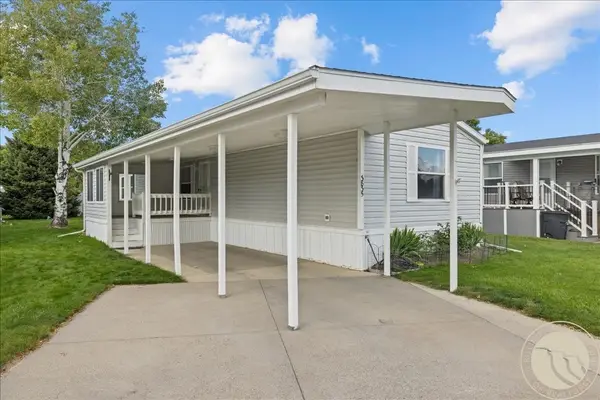 $95,000Active3 beds 2 baths1,216 sq. ft.
$95,000Active3 beds 2 baths1,216 sq. ft.3835 S Tanager Ln, Billings, MT 59102
MLS# 355547Listed by: REAL ESTATE HUB LLLP - New
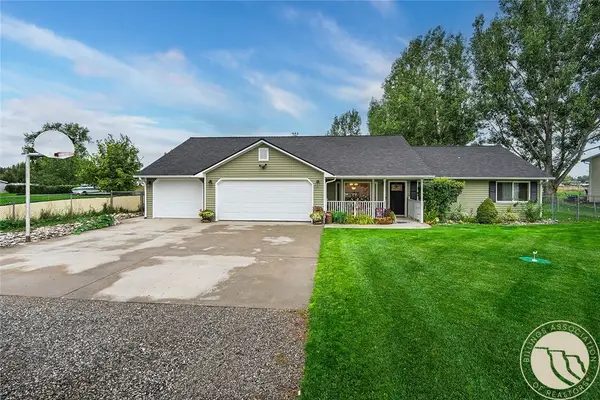 $450,000Active3 beds 2 baths1,644 sq. ft.
$450,000Active3 beds 2 baths1,644 sq. ft.3534 Pebble Brook Drive, Billings, MT 59101
MLS# 355546Listed by: ENGEL & VOELKERS - New
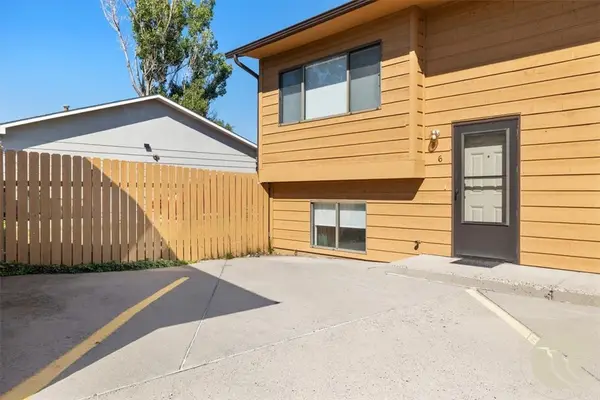 $189,900Active2 beds 1 baths1,133 sq. ft.
$189,900Active2 beds 1 baths1,133 sq. ft.1534 Westchester Square E #6, Billings, MT 59105
MLS# 355539Listed by: ENGEL & VOELKERS - New
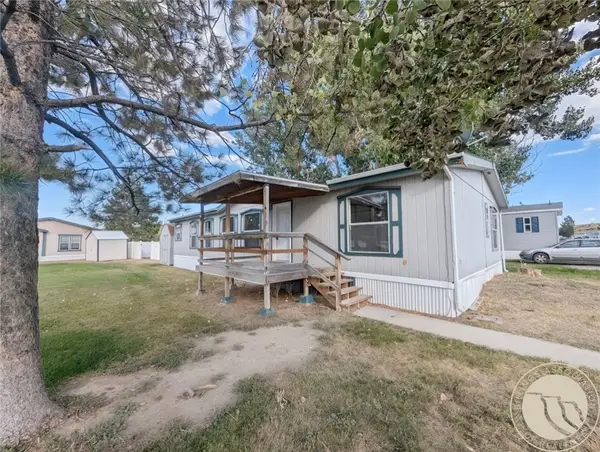 $79,000Active4 beds 2 baths1,512 sq. ft.
$79,000Active4 beds 2 baths1,512 sq. ft.2224 Highway 87 E #79, Billings, MT 59101
MLS# 355542Listed by: KELLER WILLIAMS YELLOWSTONE PROPERTIES - New
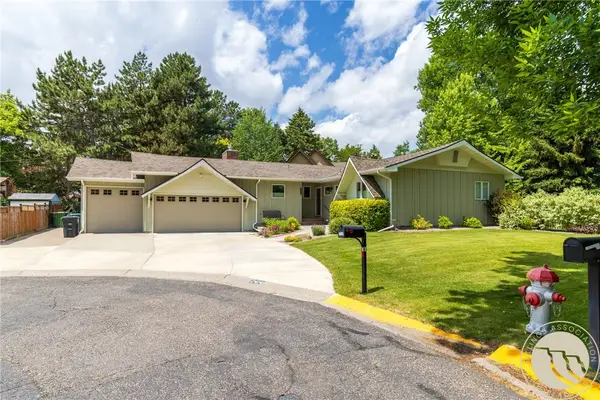 $499,000Active3 beds 3 baths2,496 sq. ft.
$499,000Active3 beds 3 baths2,496 sq. ft.2414 Ivy Lane, Billings, MT 59102
MLS# 355543Listed by: ROOTED REAL ESTATE - New
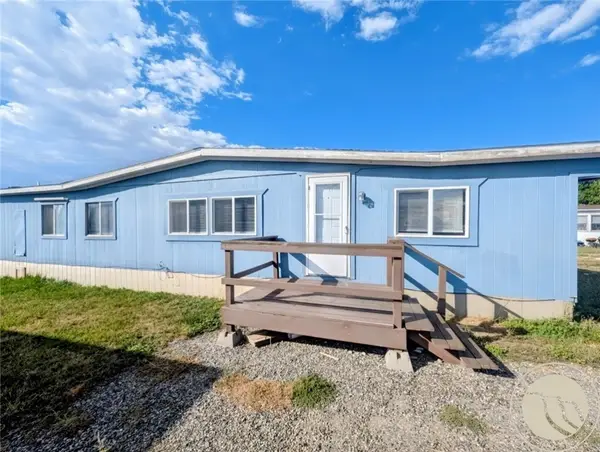 $29,000Active2 beds 1 baths924 sq. ft.
$29,000Active2 beds 1 baths924 sq. ft.2224 Highway 87 E #22, Billings, MT 59101
MLS# 355533Listed by: KELLER WILLIAMS YELLOWSTONE PROPERTIES - New
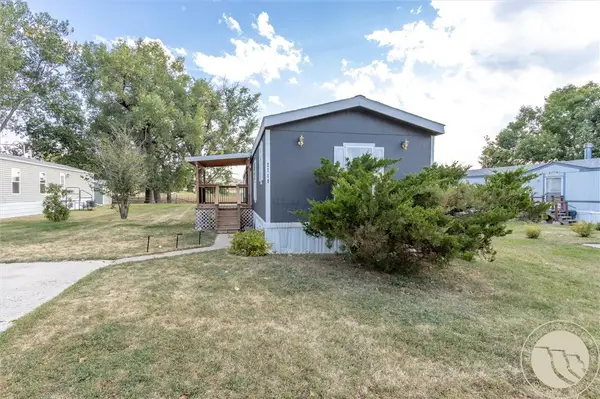 $127,900Active3 beds 2 baths1,216 sq. ft.
$127,900Active3 beds 2 baths1,216 sq. ft.2710 Silverton St., Billings, MT 59101
MLS# 355397Listed by: MERIDIAN REAL ESTATE LLC - New
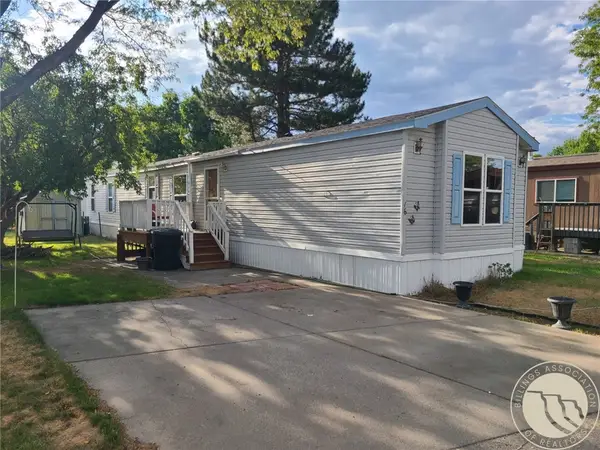 $50,000Active3 beds 2 baths1,226 sq. ft.
$50,000Active3 beds 2 baths1,226 sq. ft.16 Brookpark Drive, Billings, MT 59102
MLS# 355521Listed by: EXP REALTY, LLC - BILLINGS
