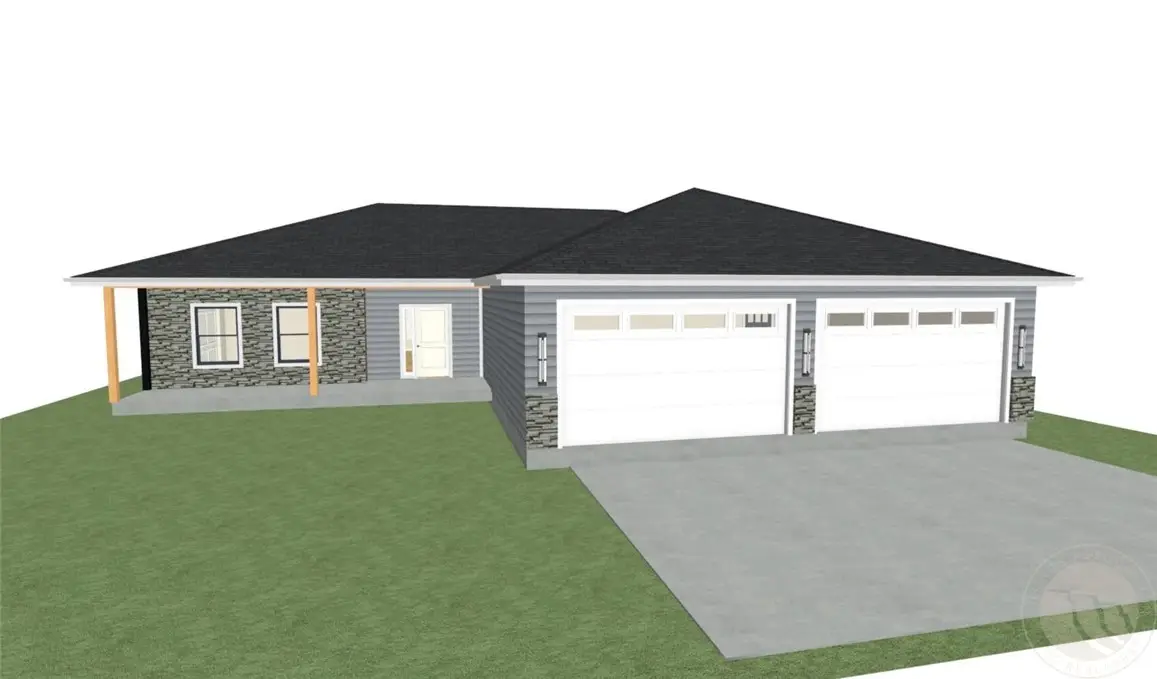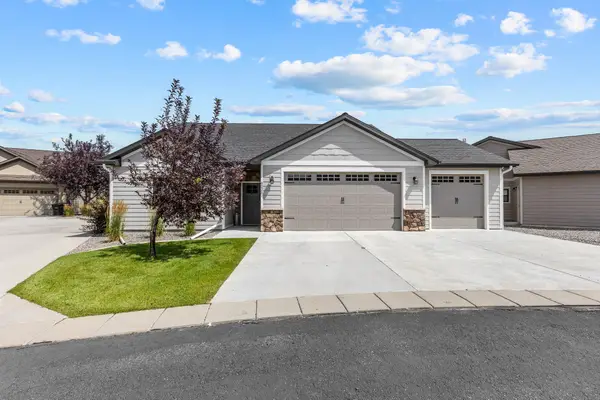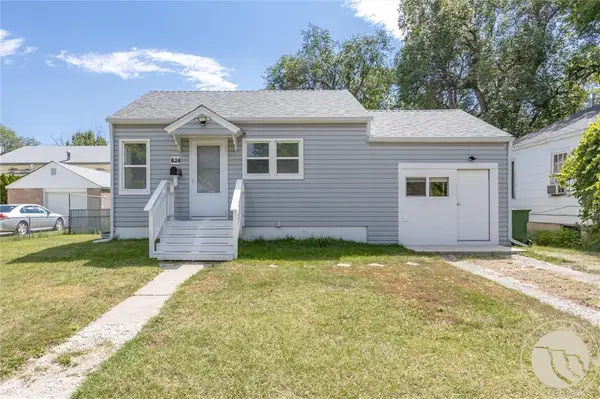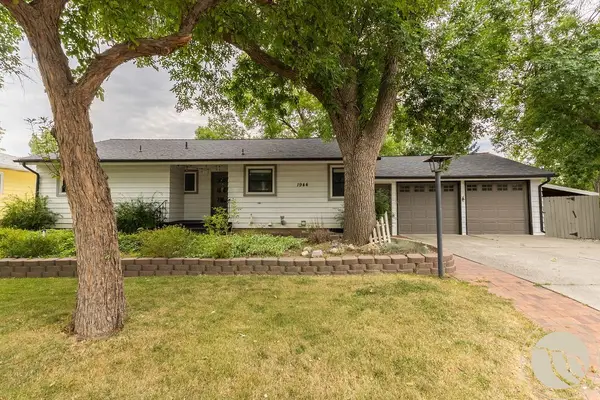1406 Emma Avenue, Billings, MT 59105
Local realty services provided by:ERA American Real Estate



Listed by:kerry martinson(406) 690-5737
Office:purewest real estate - billings
MLS#:352898
Source:MT_BAR
Price summary
- Price:$489,900
- Price per sq. ft.:$280.58
About this home
Gorgeous one level home by HD Building featuring 9 foot ceilings & LVP flooring through living area. Kitchen boasts ample cabinetry, custom counters, island/breakfast bar, walk in pantry & stainless appliances (gas range) Flex space off kitchen to be utilized as office area or butler pantry. Open dining with convenient slider access to 10x20 covered patio & privacy fenced yard. Family room features linear fireplace with venetian plaster surround. Primary suite is oversized, featuring a large walk in closet with direct access to laundry & bath features dual vanity & large tiled walk in shower. Secondary bedrooms are generously sized & split by jack & jill bath. 1/2 bath & laundry conveniently located off attached 4 Car 26x33 garage. Estimated completion October 2025. Photos accurate for plan/finish level, but similar build. Compare value & price for level of construction and finishes
Contact an agent
Home facts
- Year built:2024
- Listing Id #:352898
- Added:85 day(s) ago
- Updated:June 29, 2025 at 02:57 PM
Rooms and interior
- Bedrooms:3
- Total bathrooms:3
- Full bathrooms:2
- Half bathrooms:1
- Living area:1,746 sq. ft.
Heating and cooling
- Cooling:Central Air
- Heating:Gas
Structure and exterior
- Roof:Asphalt
- Year built:2024
- Building area:1,746 sq. ft.
- Lot area:0.19 Acres
Schools
- High school:Skyview
- Middle school:Medicine Crow
- Elementary school:Beartooth
Finances and disclosures
- Price:$489,900
- Price per sq. ft.:$280.58
- Tax amount:$784
New listings near 1406 Emma Avenue
- New
 $420,000Active3 beds 2 baths1,522 sq. ft.
$420,000Active3 beds 2 baths1,522 sq. ft.6225 Ridge Stone Drive N #22, Billings, MT 59106
MLS# 30055820Listed by: LPT REALTY - New
 $1,175,000Active5 beds 5 baths5,078 sq. ft.
$1,175,000Active5 beds 5 baths5,078 sq. ft.5810 Sam Snead Trail, Billings, MT 59106
MLS# 354883Listed by: LPT REALTY - New
 $490,000Active5 beds 3 baths2,994 sq. ft.
$490,000Active5 beds 3 baths2,994 sq. ft.6862 Copper Ridge Loop, Billings, MT 59106
MLS# 354889Listed by: LPT REALTY - New
 $269,900Active3 beds 2 baths968 sq. ft.
$269,900Active3 beds 2 baths968 sq. ft.626 Cook Avenue, Billings, MT 59101
MLS# 354902Listed by: REAL ESTATE HUB LLLP - New
 $350,000Active4 beds 2 baths1,976 sq. ft.
$350,000Active4 beds 2 baths1,976 sq. ft.532 Clark Avenue, Billings, MT 59101
MLS# 354930Listed by: CENTURY 21 HOMETOWN BROKERS - New
 $335,000Active2 beds 2 baths2,433 sq. ft.
$335,000Active2 beds 2 baths2,433 sq. ft.3161 N Daffodil Drive, Billings, MT 59102
MLS# 354901Listed by: LPT REALTY - New
 $489,000Active3 beds 2 baths1,934 sq. ft.
$489,000Active3 beds 2 baths1,934 sq. ft.229 Avenue B, Billings, MT 59101
MLS# 354874Listed by: PUREWEST REAL ESTATE - RED LODGE - New
 $400,000Active5 beds 2 baths2,400 sq. ft.
$400,000Active5 beds 2 baths2,400 sq. ft.1944 Colton Boulevard, Billings, MT 59102
MLS# 354914Listed by: CENTURY 21 HOMETOWN BROKERS - Open Sun, 11:30am to 1pmNew
 $895,000Active4 beds 4 baths5,317 sq. ft.
$895,000Active4 beds 4 baths5,317 sq. ft.1875 Chelsea Lane, Billings, MT 59106
MLS# 354928Listed by: WESTERN SKIES REAL ESTATE - New
 $129,900Active2 beds 1 baths1,016 sq. ft.
$129,900Active2 beds 1 baths1,016 sq. ft.45 Jackson Street, Billings, MT 59101
MLS# 354929Listed by: BOUCHER & ASSOCIATES
