1427 Shade Tree Circle, Billings, MT 59102
Local realty services provided by:ERA American Real Estate
Listed by:jacob korell
Office:landmark of billings, inc.
MLS#:344398
Source:MT_BAR
Price summary
- Price:$739,500
- Price per sq. ft.:$172.94
- Monthly HOA dues:$23
About this home
Luxury home in Forest Park in great condition. This stunning property consists of 4,270 sq. ft. with ample room for a family. Features 5 bedrooms, 3.5 baths, two gas fireplaces, cozy family room, special enclosed TV room, work out area, main floor laundry room with washer and dryer. Fully equipped kitchen with granite counters, 5 burner gas range with double ovens, two sinks, dish washer, microwave, large island with eating space and walk in pantry. Cherry wood floors on main level. Bay window for eating space in kitchen. Formal dining area. Large attached four car garage for all your hobbies. Back yard is fenced with storage shed. There is a gas fire pit and circulating water feature. Two patios with one latticed. A must see for all the custom features. Raspberry garden.
Forest Park Homeowners association bill once a year. Currently $275. New roof completed.
Contact an agent
Home facts
- Year built:2005
- Listing ID #:344398
- Added:593 day(s) ago
- Updated:August 28, 2024 at 09:46 PM
Rooms and interior
- Bedrooms:5
- Total bathrooms:4
- Full bathrooms:3
- Half bathrooms:1
- Living area:4,276 sq. ft.
Heating and cooling
- Cooling:Central, Exhaust Fan
- Heating:Gas Forced Air, Gas Hot Water, Natural Gas
Structure and exterior
- Roof:Asphalt
- Year built:2005
- Building area:4,276 sq. ft.
- Lot area:0.34 Acres
Schools
- High school:Senior High
- Middle school:Will James
- Elementary school:Poly Drive
Utilities
- Sewer:Connected
Finances and disclosures
- Price:$739,500
- Price per sq. ft.:$172.94
- Tax amount:$6,765
New listings near 1427 Shade Tree Circle
- New
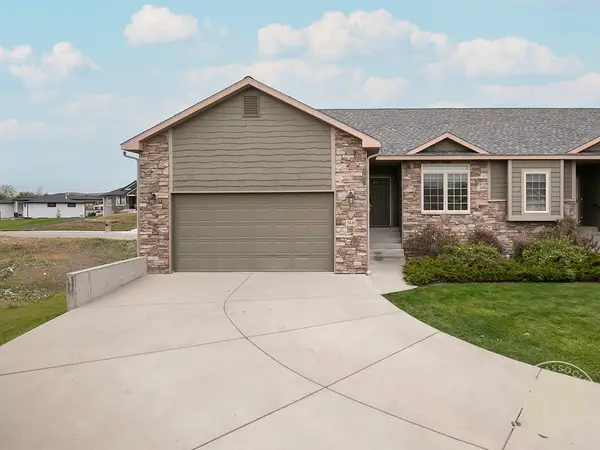 $415,000Active4 beds 3 baths2,722 sq. ft.
$415,000Active4 beds 3 baths2,722 sq. ft.3441 Castle Pines Dr, Billings, MT 59101
MLS# 356086Listed by: 4 SEASONS REAL ESTATE - New
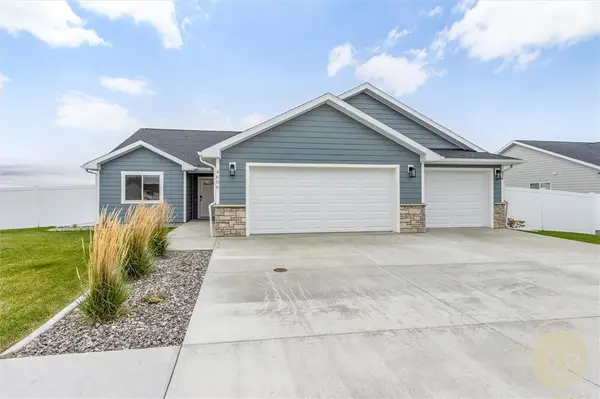 $495,000Active3 beds 2 baths1,716 sq. ft.
$495,000Active3 beds 2 baths1,716 sq. ft.4606 Liahona Lane, Billings, MT 59106
MLS# 356090Listed by: CENTURY 21 HOMETOWN BROKERS - New
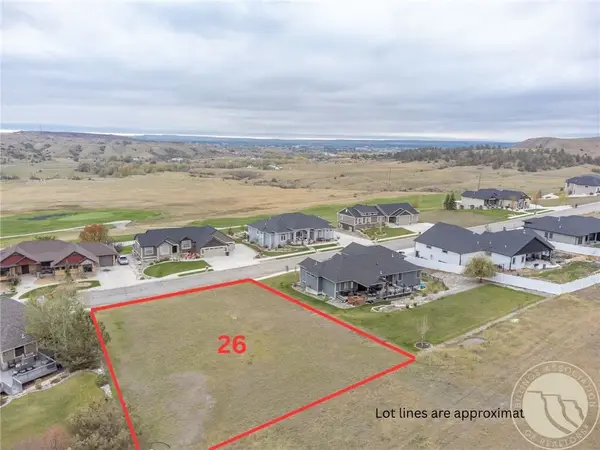 $99,900Active0.42 Acres
$99,900Active0.42 Acres2433 Glengarry Lane, Billings, MT 59101
MLS# 356093Listed by: MONTANA REAL ESTATE BROKERS - New
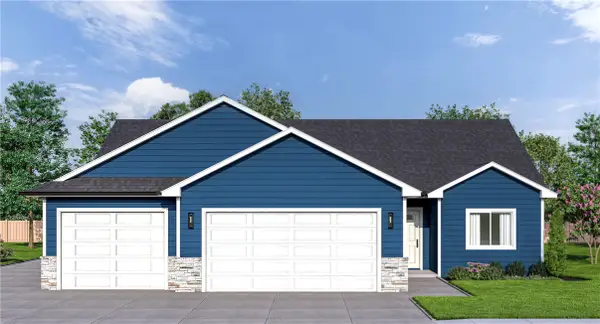 $505,000Active3 beds 2 baths1,734 sq. ft.
$505,000Active3 beds 2 baths1,734 sq. ft.L12 B7 Stream Bank, Billings, MT 59106
MLS# 356102Listed by: CENTURY 21 HOMETOWN BROKERS - Open Sun, 1 to 3pmNew
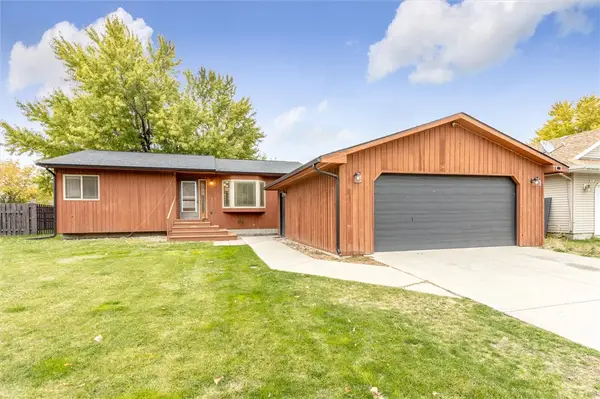 $365,000Active4 beds 2 baths3,354 sq. ft.
$365,000Active4 beds 2 baths3,354 sq. ft.3711 Slalom Drive, Billings, MT 59102
MLS# 356098Listed by: REAL ESTATE HUB LLLP - New
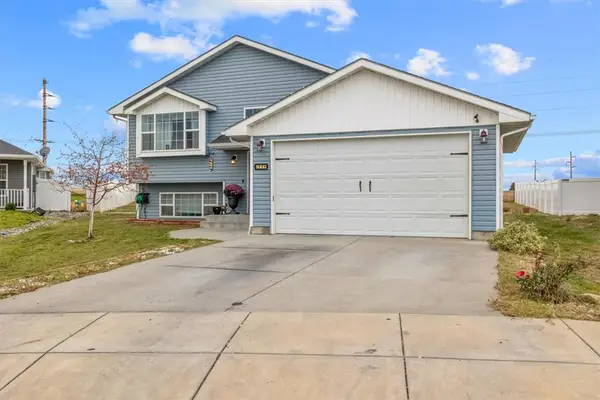 $399,000Active4 beds 3 baths2,338 sq. ft.
$399,000Active4 beds 3 baths2,338 sq. ft.1444 Benjamin Boulevard, Billings, MT 59105
MLS# 356097Listed by: CENTURY 21 HOMETOWN BROKERS - New
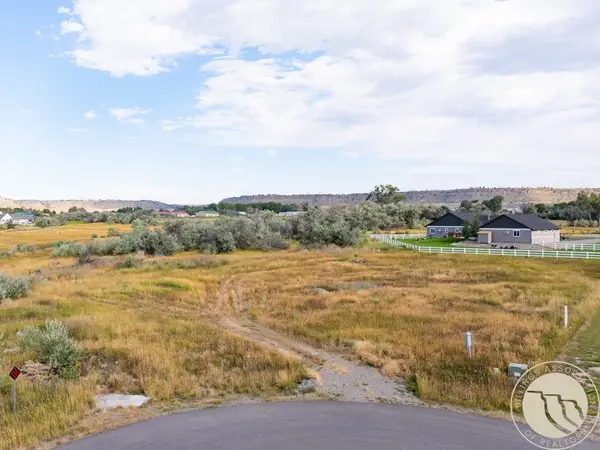 Listed by ERA$149,000Active1.12 Acres
Listed by ERA$149,000Active1.12 Acres6541 Chimney Rock Drive, Billings, MT 59106
MLS# 356069Listed by: ERA AMERICAN REAL ESTATE - New
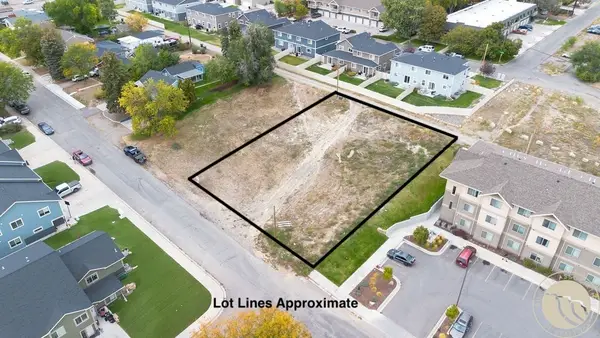 $95,000Active0.34 Acres
$95,000Active0.34 Acres1003 Wyoming Avenue, Billings, MT 59102
MLS# 356070Listed by: CENTURY 21 HOMETOWN BROKERS - New
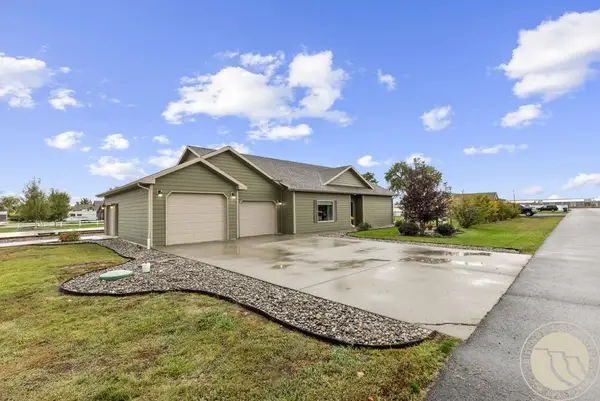 $425,000Active3 beds 2 baths1,614 sq. ft.
$425,000Active3 beds 2 baths1,614 sq. ft.7920 Eland Avenue, Billings, MT 59106
MLS# 356076Listed by: EXP REALTY, LLC - BILLINGS - New
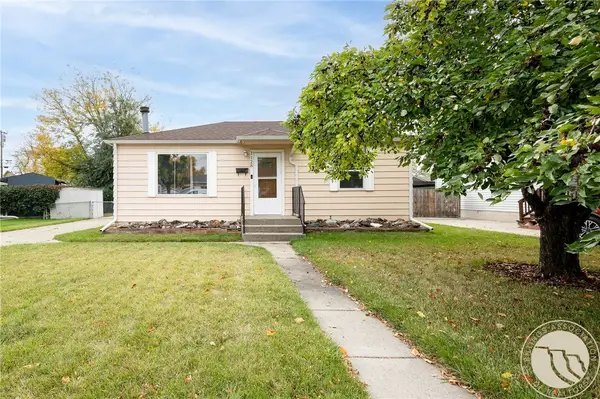 $250,000Active2 beds 1 baths768 sq. ft.
$250,000Active2 beds 1 baths768 sq. ft.1128 Saint Johns Avenue, Billings, MT 59102
MLS# 356049Listed by: LPT REALTY
