Local realty services provided by:ERA American Real Estate
Listed by: pat schindele
Office: keller williams yellowstone properties
MLS#:346252
Source:MT_BAR
Price summary
- Price:$375,000
- Price per sq. ft.:$153.19
About this home
Seller cannot vacate until 8/17/24. Beautifully kept mid-century modern home! The original hardwood flooring runs throughout most of the main level. The kitchen is spacious w/ ample storage, cork flooring & gas stove. The living room is flooded with natural light, has a vaulted ceiling w/ beams & a gas fireplace. The bathroom has been updated w/a basin sink, granite countertops, & tile in the shower. The primary bath has also been updated w/ a walk in tile shower, basin sinks, tile countertops /flooring. The basement has a finished family room space w/ large windows! Home has a newer maintenance free deck, 2 car attached garage, addi'l RV/Boat/toy parking, shed for additional storage. Lawn well. All info from 3rd party sources & deemed reliable. Info subject to change & not guaranteed or warranted by KWYP agents, brokers, owners or staff. Buyer & buyer’s agent to verify all info.
Contact an agent
Home facts
- Year built:1959
- Listing ID #:346252
- Added:612 day(s) ago
- Updated:August 02, 2024 at 02:45 PM
Rooms and interior
- Bedrooms:3
- Total bathrooms:2
- Full bathrooms:2
- Living area:2,448 sq. ft.
Heating and cooling
- Cooling:Central
- Heating:Gas Forced Air
Structure and exterior
- Roof:Membrane
- Year built:1959
- Building area:2,448 sq. ft.
- Lot area:0.24 Acres
Schools
- High school:Senior High
- Middle school:Lewis and Clark
- Elementary school:Rosepark
Utilities
- Sewer:Public
Finances and disclosures
- Price:$375,000
- Price per sq. ft.:$153.19
- Tax amount:$3,475
New listings near 1505 Parkhill Drive
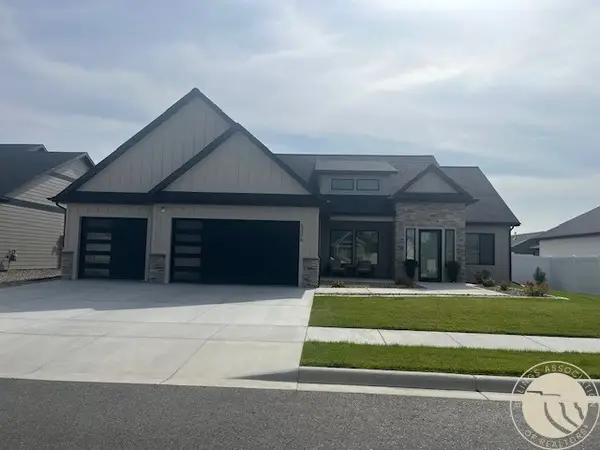 $689,400Active3 beds 3 baths2,188 sq. ft.
$689,400Active3 beds 3 baths2,188 sq. ft.6314 Tawny Road, Billings, MT 59106
MLS# 355644Listed by: BERKSHIRE HATHAWAY HS FLOBERG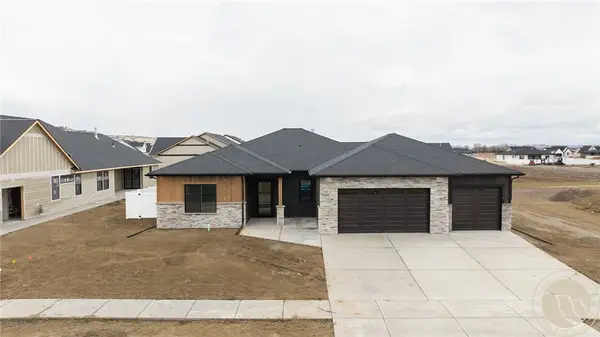 $657,500Active3 beds 2 baths2,002 sq. ft.
$657,500Active3 beds 2 baths2,002 sq. ft.6318 Tawny Road, Billings, MT 59106
MLS# 355648Listed by: BERKSHIRE HATHAWAY HS FLOBERG- New
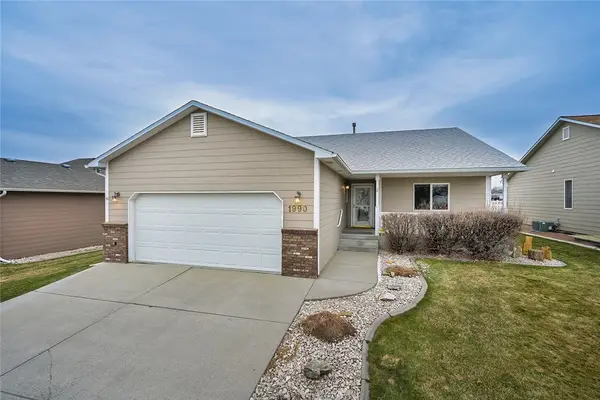 $429,000Active3 beds 3 baths2,673 sq. ft.
$429,000Active3 beds 3 baths2,673 sq. ft.1990 Weston Drive, Billings, MT 59102
MLS# 357412Listed by: BERKSHIRE HATHAWAY HS FLOBERG - New
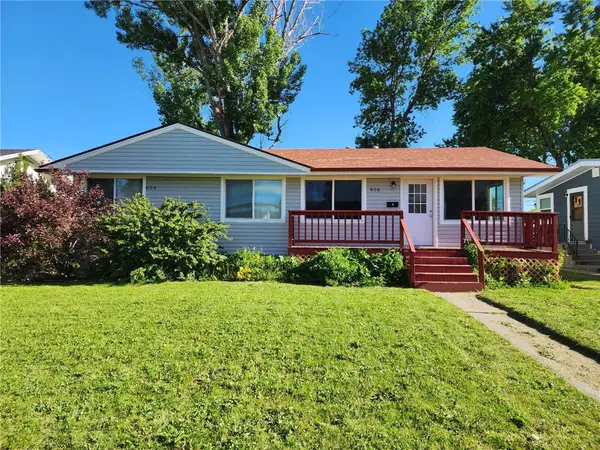 $600,000Active-- beds -- baths2,464 sq. ft.
$600,000Active-- beds -- baths2,464 sq. ft.824 Avenue D, Billings, MT 59102
MLS# 357413Listed by: REAL ESTATE HUB LLLP - New
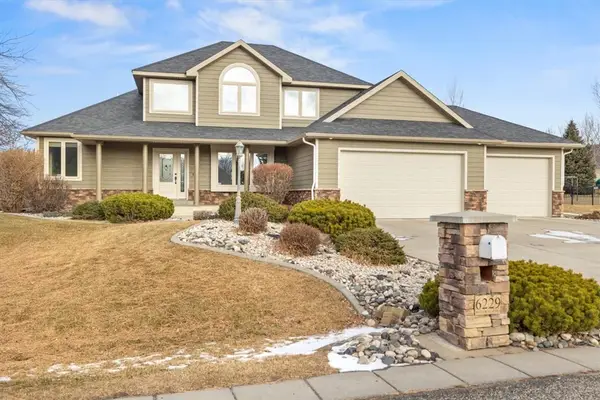 $765,000Active6 beds 4 baths3,992 sq. ft.
$765,000Active6 beds 4 baths3,992 sq. ft.6229 Sandalwood Drive, Billings, MT 59106
MLS# 357418Listed by: BERKSHIRE HATHAWAY HS FLOBERG - New
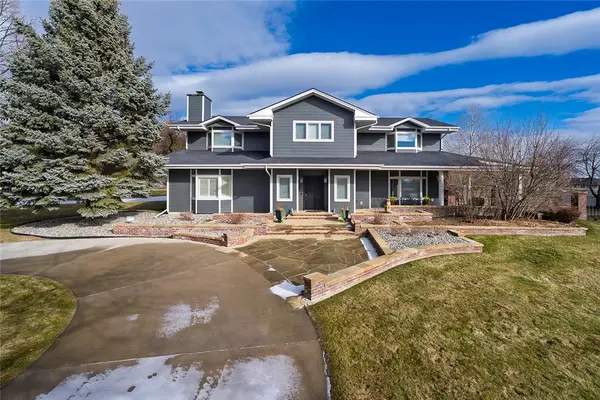 $1,195,000Active5 beds 5 baths7,055 sq. ft.
$1,195,000Active5 beds 5 baths7,055 sq. ft.2605 Westfield Drive, Billings, MT 59106
MLS# 357397Listed by: KELLER WILLIAMS YELLOWSTONE PROPERTIES - New
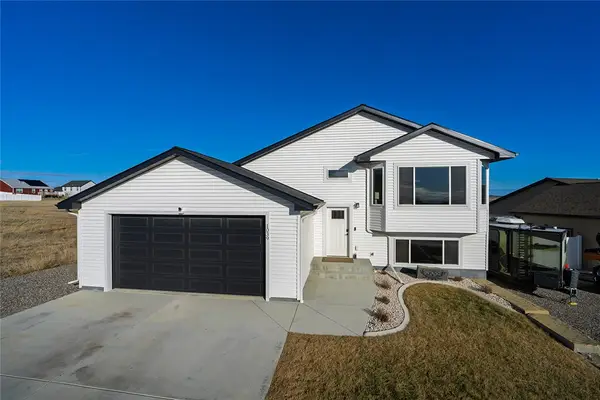 $419,900Active2 beds 2 baths2,384 sq. ft.
$419,900Active2 beds 2 baths2,384 sq. ft.1039 Matador Avenue, Billings, MT 59105
MLS# 357414Listed by: OAKLAND & COMPANY - New
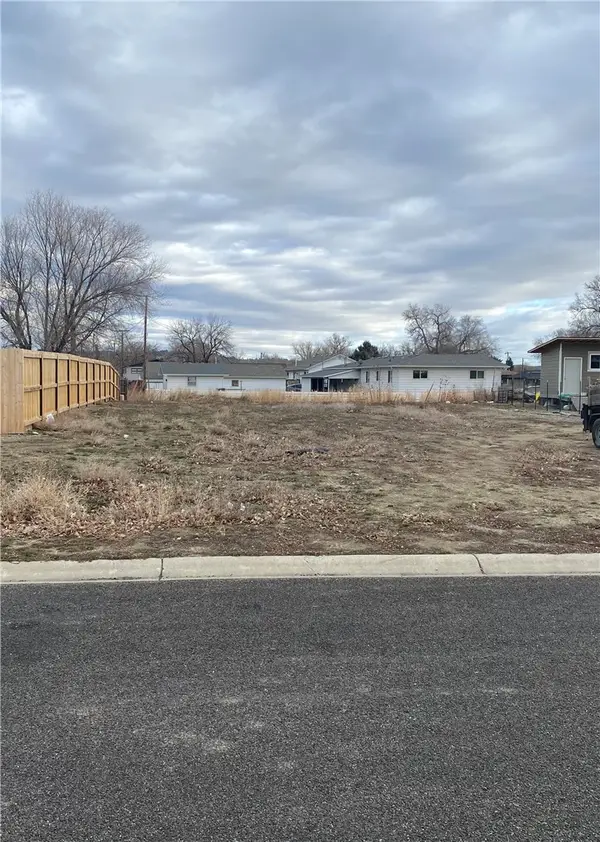 $50,000Active0.2 Acres
$50,000Active0.2 Acres313 Viceroy Street, Billings, MT 59102
MLS# 357406Listed by: MONTANA REAL ESTATE BROKERS - Open Sun, 1 to 3pmNew
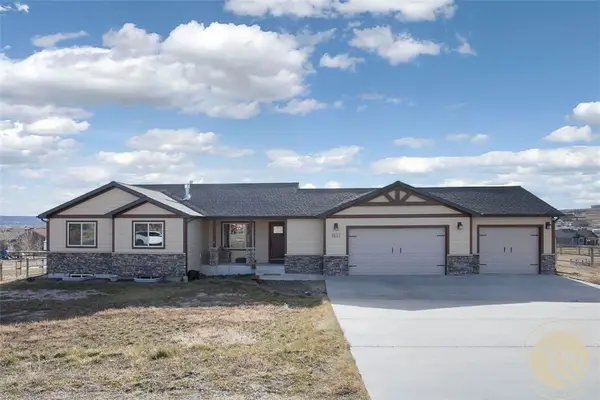 $599,000Active5 beds 3 baths2,920 sq. ft.
$599,000Active5 beds 3 baths2,920 sq. ft.1612 Walker Lane, Billings, MT 59105
MLS# 357265Listed by: PUREWEST REAL ESTATE - BILLINGS - New
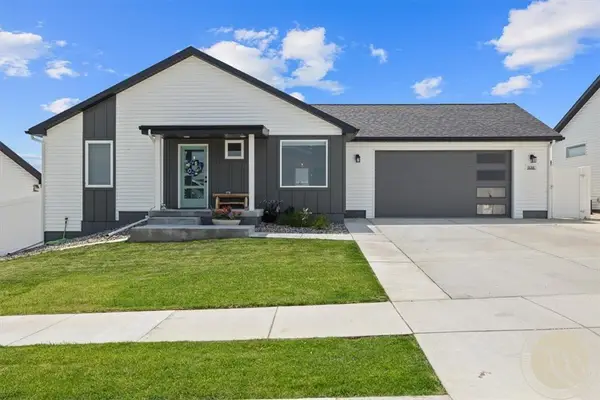 $359,000Active2 beds 2 baths960 sq. ft.
$359,000Active2 beds 2 baths960 sq. ft.938 Anacapa Lane, Billings, MT 59105
MLS# 357382Listed by: WESTERN SKIES REAL ESTATE

