1506 9th Street W, Billings, MT 59102
Local realty services provided by:ERA American Real Estate
Upcoming open houses
- Sun, Sep 0711:00 am - 01:00 pm
Listed by:tiffanie jones406-694-5107
Office:keller williams yellowstone properties
MLS#:355294
Source:MT_BAR
Price summary
- Price:$299,000
- Price per sq. ft.:$210.86
About this home
Beautifully updated condo with thoughtful details throughout! Step into a fully renovated kitchen featuring granite countertops, stainless steel appliances, soft-close cabinetry, and pantry pull-outs for maximum storage. The home boasts new flooring, a freshly painted exterior, a new garage door, and a newly poured concrete driveway. Enjoy outdoor living with retractable patio shades, perfect for relaxing in any season.
Major systems have been recently updated, including a newer furnace, AC unit, and hot water heater—giving you peace of mind for years to come. Sellers have cared for this home meticulously, and it’s truly move-in ready.
Washer and dryer are included, and the HOA ($250/month) covers water, trash, snow removal, lawn care for common areas, and access to the community pool. Don’t miss this opportunity for a low-maintenance lifestyle with all the upgrades already done!
Contact an agent
Home facts
- Year built:1973
- Listing ID #:355294
- Added:1 day(s) ago
- Updated:September 04, 2025 at 11:48 PM
Rooms and interior
- Bedrooms:2
- Total bathrooms:2
- Full bathrooms:1
- Half bathrooms:1
- Living area:1,418 sq. ft.
Heating and cooling
- Cooling:Central Air
- Heating:Gas
Structure and exterior
- Roof:Asphalt, Shingle
- Year built:1973
- Building area:1,418 sq. ft.
Schools
- High school:Senior High
- Middle school:Lewis and Clark
- Elementary school:Highland
Finances and disclosures
- Price:$299,000
- Price per sq. ft.:$210.86
- Tax amount:$1,785
New listings near 1506 9th Street W
- New
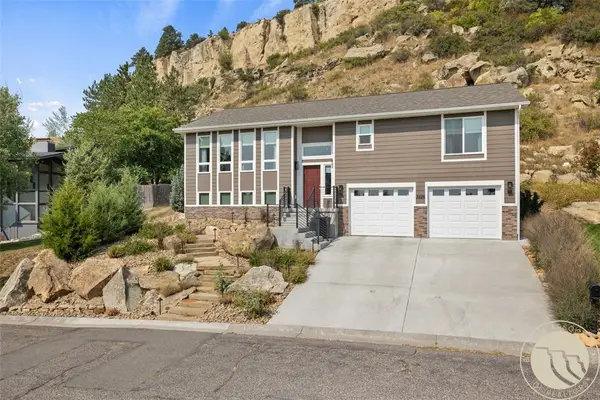 $609,900Active3 beds 3 baths2,304 sq. ft.
$609,900Active3 beds 3 baths2,304 sq. ft.3226 Country Club Circle, Billings, MT 59102
MLS# 355339Listed by: ENGEL & VOELKERS - New
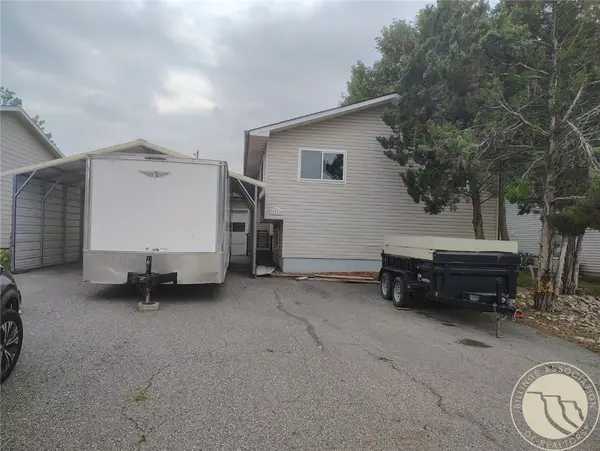 $324,900Active4 beds 2 baths1,852 sq. ft.
$324,900Active4 beds 2 baths1,852 sq. ft.2528 Sterling, Billings, MT 59101
MLS# 355346Listed by: MONTANA REAL ESTATE BROKERS - New
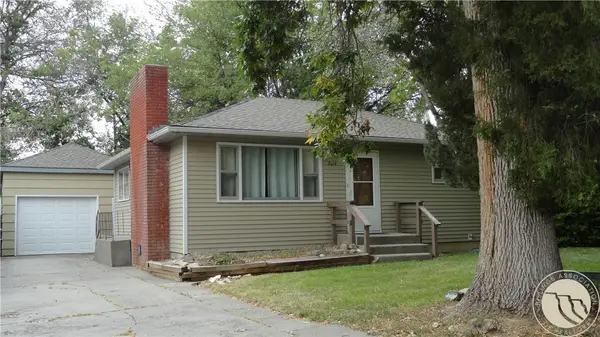 $334,000Active2 beds 2 baths1,848 sq. ft.
$334,000Active2 beds 2 baths1,848 sq. ft.2614 Silver Blvd, Billings, MT 59102
MLS# 355349Listed by: PARKER & CO. - New
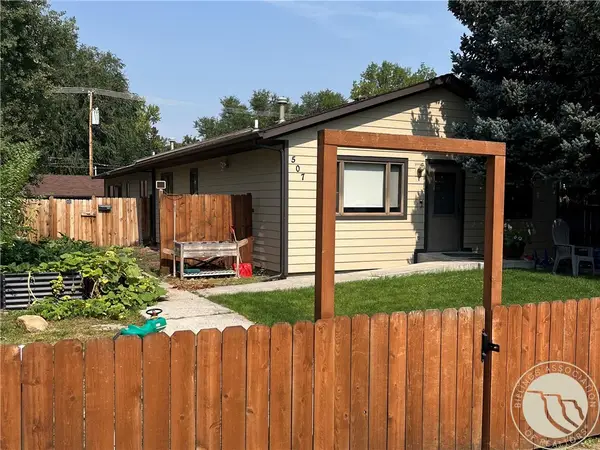 $227,900Active2 beds 2 baths988 sq. ft.
$227,900Active2 beds 2 baths988 sq. ft.509 Avenue E, Billings, MT 59102
MLS# 355345Listed by: MONTANA REAL ESTATE BROKERS - New
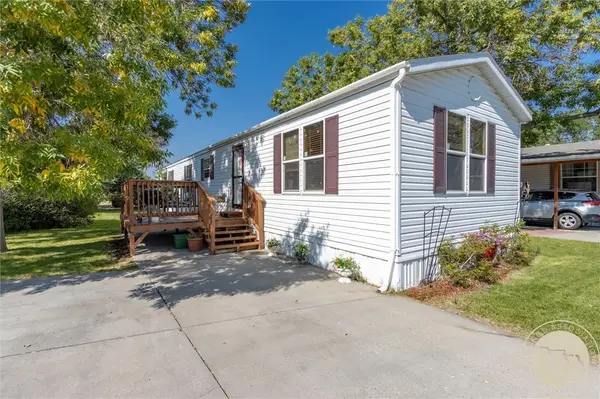 $85,000Active3 beds 2 baths1,216 sq. ft.
$85,000Active3 beds 2 baths1,216 sq. ft.14 Wild Oak Drive, Billings, MT 59102
MLS# 355298Listed by: CENTURY 21 HOMETOWN BROKERS - New
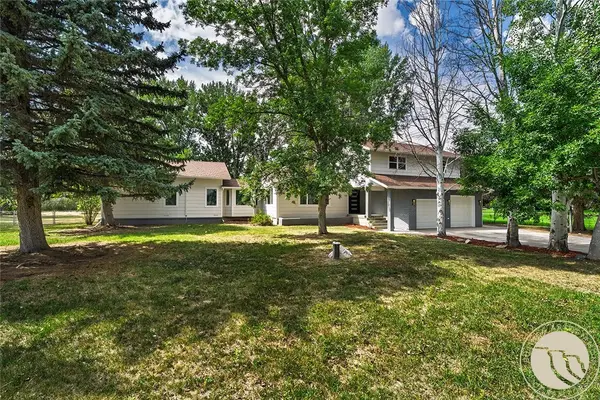 $695,000Active4 beds 4 baths3,613 sq. ft.
$695,000Active4 beds 4 baths3,613 sq. ft.110 Double Tree Pl, Billings, MT 59106
MLS# 355341Listed by: LANDMARK OF BILLINGS, INC. - New
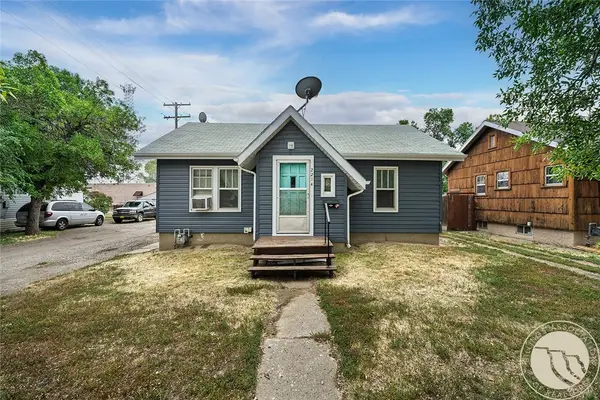 $199,981Active2 beds 1 baths768 sq. ft.
$199,981Active2 beds 1 baths768 sq. ft.2214 N 6th Avenue N, Billings, MT 59101
MLS# 355335Listed by: REAL BROKER - Open Sun, 1:30 to 3pmNew
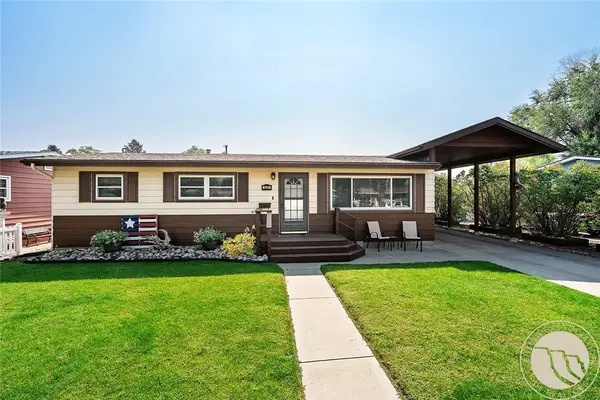 $399,900Active4 beds 3 baths2,226 sq. ft.
$399,900Active4 beds 3 baths2,226 sq. ft.2220 Pueblo Drive, Billings, MT 59102
MLS# 355338Listed by: MONTANA REAL ESTATE BROKERS - New
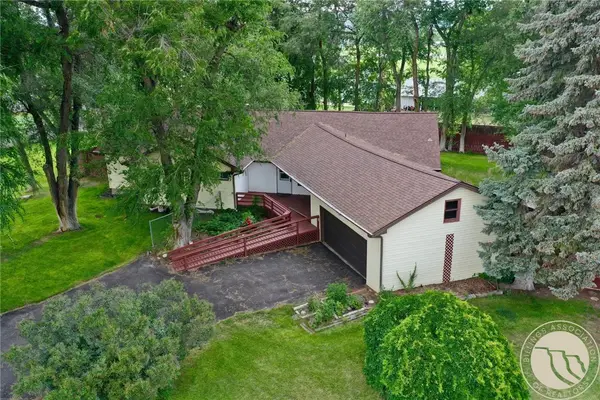 $449,700Active5 beds 3 baths4,528 sq. ft.
$449,700Active5 beds 3 baths4,528 sq. ft.3203 Lynn Ave, Billings, MT 59102
MLS# 355319Listed by: 4 SEASONS REAL ESTATE
