1614 Cherry Birch Lane, Billings, MT 59106
Local realty services provided by:ERA American Real Estate
Listed by: breanna seymour, robbie seymour(406) 672-6353
Office: meridian real estate llc.
MLS#:354764
Source:MT_BAR
Price summary
- Price:$1,150,000
- Price per sq. ft.:$301.84
About this home
Experience exceptional craftsmanship & elevated design in this newly built home. With 6 bedrooms (1 currently used as an office), 3 full bathrooms, & a half bath, there's plenty of space for both everyday living & entertaining. The gourmet kitchen is a standout, featuring rich walnut cabinetry, a generous pantry with a grocery pass-through, & an open layout that flows into the spacious living area with soaring 11’ ceilings & a gas fireplace. The primary suite is a true retreat, that includes a tiled shower, bidet, heated floors, towel bars, & bench seating. The closet features a hidden, illuminated 6' shoe rack. The 1,133 sq ft garage is 26’ deep, heated, & thoughtfully designed with built-in metal cabinetry, a hot/cold hose bib, & a 50-amp RV plug. Outside, enjoy quiet moments in the covered patio or gazebo, perfectly situated to take in the peaceful & picturesque setting.
Contact an agent
Home facts
- Year built:2022
- Listing ID #:354764
- Added:190 day(s) ago
- Updated:February 11, 2026 at 05:52 PM
Rooms and interior
- Bedrooms:6
- Total bathrooms:4
- Full bathrooms:3
- Half bathrooms:1
- Living area:3,810 sq. ft.
Heating and cooling
- Cooling:Central Air
- Heating:Gas
Structure and exterior
- Roof:Asphalt, Shingle
- Year built:2022
- Building area:3,810 sq. ft.
- Lot area:0.79 Acres
Schools
- High school:West
- Middle school:Elder Grove
- Elementary school:Elder Grove
Finances and disclosures
- Price:$1,150,000
- Price per sq. ft.:$301.84
- Tax amount:$6,123
New listings near 1614 Cherry Birch Lane
- New
 $199,999Active2 beds 1 baths848 sq. ft.
$199,999Active2 beds 1 baths848 sq. ft.226 Moore Lane, Billings, MT 59101
MLS# 357586Listed by: ENGEL & VOELKERS - New
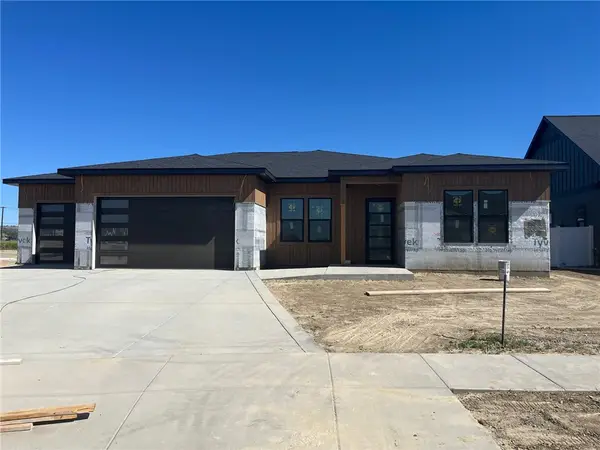 $789,390Active4 beds 3 baths2,506 sq. ft.
$789,390Active4 beds 3 baths2,506 sq. ft.6328 Tawny Bluff, Billings, MT 59106
MLS# 357584Listed by: BERKSHIRE HATHAWAY HS FLOBERG - New
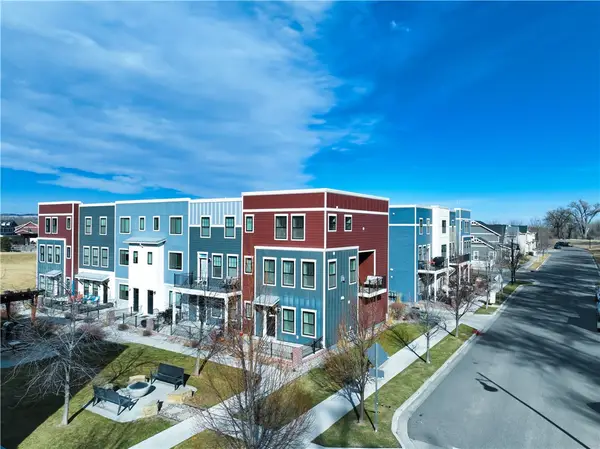 $399,999Active3 beds 4 baths1,710 sq. ft.
$399,999Active3 beds 4 baths1,710 sq. ft.1868 Songbird Drive, Billings, MT 59101
MLS# 357567Listed by: METRO, REALTORS L.L.P - Open Sun, 11:30am to 1pmNew
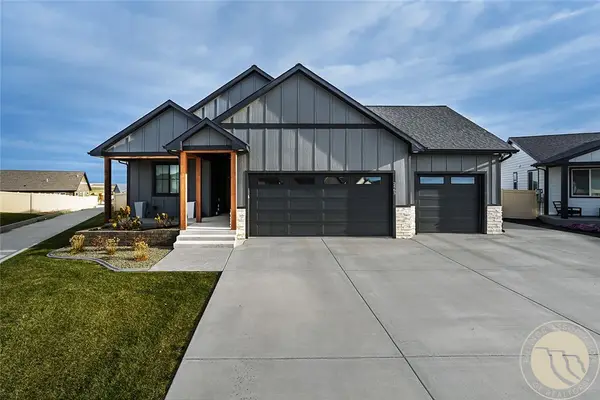 $749,900Active4 beds 3 baths3,144 sq. ft.
$749,900Active4 beds 3 baths3,144 sq. ft.2463 Bonito, Billings, MT 59105
MLS# 357581Listed by: OAKLAND & COMPANY - Open Sun, 1 to 3pmNew
 $299,900Active2 beds 3 baths1,216 sq. ft.
$299,900Active2 beds 3 baths1,216 sq. ft.1417 Naples Street, Billings, MT 59105-4495
MLS# 357539Listed by: CENTURY 21 HOMETOWN BROKERS - Open Sun, 2 to 4pmNew
 $464,900Active3 beds 2 baths1,539 sq. ft.
$464,900Active3 beds 2 baths1,539 sq. ft.504 Montecito Ave, Billings, MT 59105
MLS# 357564Listed by: CENTURY 21 HOMETOWN BROKERS - Open Sun, 2 to 4pmNew
 $439,900Active3 beds 2 baths1,393 sq. ft.
$439,900Active3 beds 2 baths1,393 sq. ft.482 Montecito Avenue, Billings, MT 59105
MLS# 357565Listed by: CENTURY 21 HOMETOWN BROKERS - Open Sun, 1 to 3pmNew
 $380,000Active4 beds 3 baths2,464 sq. ft.
$380,000Active4 beds 3 baths2,464 sq. ft.4416 Bowman Drive, Billings, MT 59101
MLS# 357575Listed by: BERKSHIRE HATHAWAY HS FLOBERG - Open Sun, 1 to 3pmNew
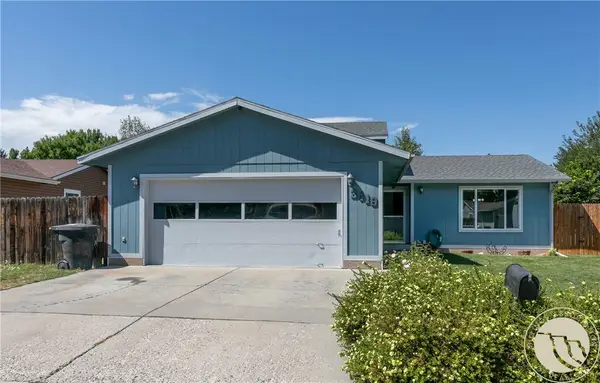 $349,500Active3 beds 2 baths1,528 sq. ft.
$349,500Active3 beds 2 baths1,528 sq. ft.3419 Barley Circle, Billings, MT 59102
MLS# 357570Listed by: BERKSHIRE HATHAWAY HS FLOBERG - New
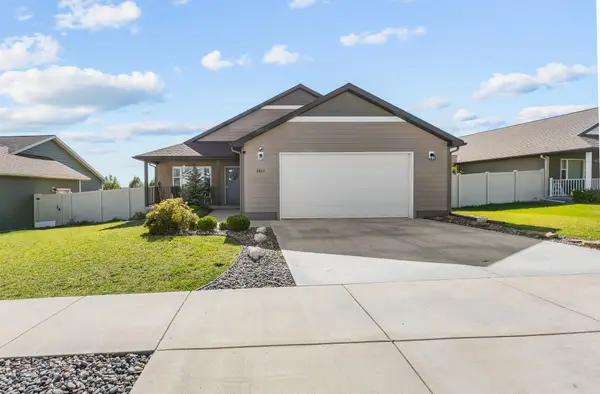 $480,000Active5 beds 3 baths2,994 sq. ft.
$480,000Active5 beds 3 baths2,994 sq. ft.6862 Copper Ridge Loop, Billings, MT 59106
MLS# 30065059Listed by: LPT REALTY

