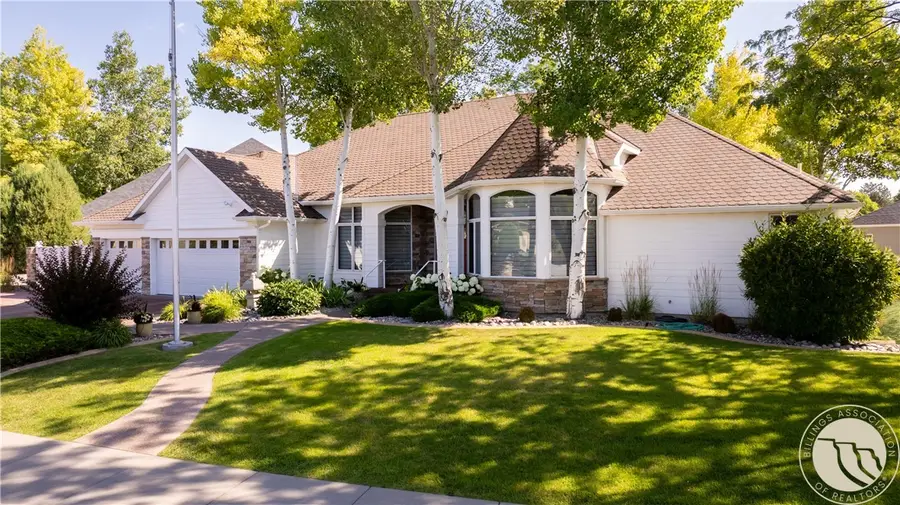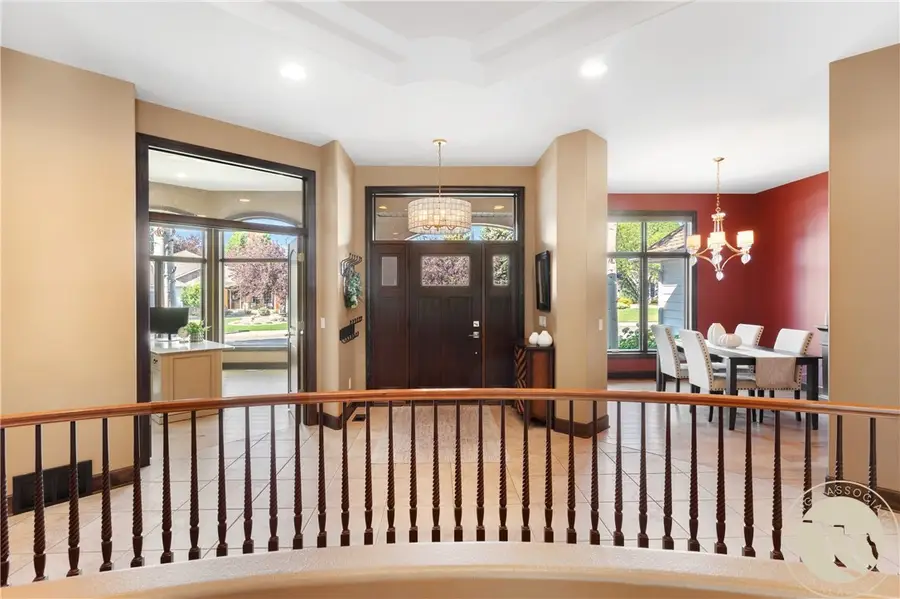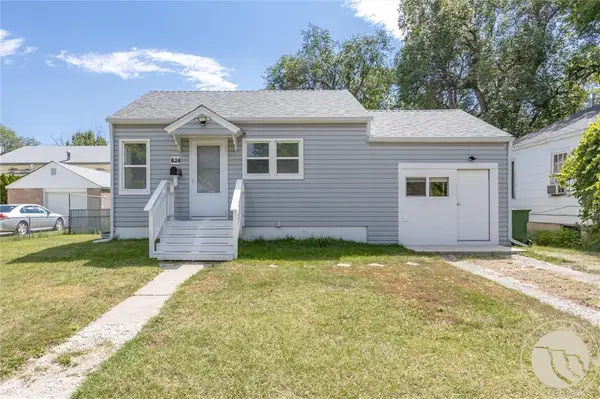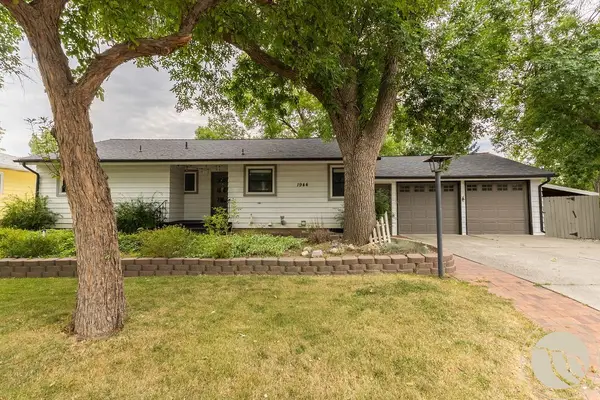1735 Forest Park Drive, Billings, MT 59102
Local realty services provided by:ERA American Real Estate



Listed by:erika burke(406) 869-7695
Office:berkshire hathaway hs floberg
MLS#:354108
Source:MT_BAR
Price summary
- Price:$885,000
- Price per sq. ft.:$165.98
About this home
This beautifully designed 4-bed, 3.5-bath home offers a perfect blend of style, space, & functionality in Forest Park. The open-concept main level welcomes you w/a large living room, formal dining space, & open kitchen featuring an island, ample cabinetry, dining area- ideal for entertaining. The luxurious main-level master suite is a true retreat, complete w/direct patio access, walk-in shower, & large walk-in closet. Downstairs, the fully finished basement has 2 additional bedrooms, full bath, large living area, & incredible storage w/the flexibility to add more living space. Step outside to enjoy the oversized covered patio equipped w/a built-in grill, cozy firepit, & plenty of room to relax or host guests year-round. A rare bonus: extra parking space next to the 3-car garage. This Forest Park gem combines comfort, convenience, & curb appeal—don’t miss your chance to call it home
Contact an agent
Home facts
- Year built:2002
- Listing Id #:354108
- Added:34 day(s) ago
- Updated:July 13, 2025 at 03:09 PM
Rooms and interior
- Bedrooms:4
- Total bathrooms:4
- Full bathrooms:3
- Half bathrooms:1
- Living area:5,332 sq. ft.
Heating and cooling
- Cooling:Central Air
- Heating:Gas
Structure and exterior
- Roof:Asphalt
- Year built:2002
- Building area:5,332 sq. ft.
- Lot area:0.28 Acres
Schools
- High school:Senior High
- Middle school:Will James
- Elementary school:Poly Drive
Finances and disclosures
- Price:$885,000
- Price per sq. ft.:$165.98
- Tax amount:$8,312
New listings near 1735 Forest Park Drive
- New
 $229,000Active2 beds 1 baths848 sq. ft.
$229,000Active2 beds 1 baths848 sq. ft.226 Moore Lane, Billings, MT 59101
MLS# 354924Listed by: ENGEL & VOELKERS - New
 $1,175,000Active5 beds 5 baths5,078 sq. ft.
$1,175,000Active5 beds 5 baths5,078 sq. ft.5810 Sam Snead Trail, Billings, MT 59106
MLS# 354883Listed by: LPT REALTY - New
 $490,000Active5 beds 3 baths2,994 sq. ft.
$490,000Active5 beds 3 baths2,994 sq. ft.6862 Copper Ridge Loop, Billings, MT 59106
MLS# 354889Listed by: LPT REALTY - New
 $269,900Active3 beds 2 baths968 sq. ft.
$269,900Active3 beds 2 baths968 sq. ft.626 Cook Avenue, Billings, MT 59101
MLS# 354902Listed by: REAL ESTATE HUB LLLP - New
 $350,000Active4 beds 2 baths1,976 sq. ft.
$350,000Active4 beds 2 baths1,976 sq. ft.532 Clark Avenue, Billings, MT 59101
MLS# 354930Listed by: CENTURY 21 HOMETOWN BROKERS - New
 $420,000Active3 beds 2 baths1,522 sq. ft.
$420,000Active3 beds 2 baths1,522 sq. ft.6225 Ridge Stone Drive N #22, Billings, MT 59106
MLS# 354868Listed by: LPT REALTY - New
 $335,000Active2 beds 2 baths2,433 sq. ft.
$335,000Active2 beds 2 baths2,433 sq. ft.3161 N Daffodil Drive, Billings, MT 59102
MLS# 354901Listed by: LPT REALTY - New
 $489,000Active3 beds 2 baths1,934 sq. ft.
$489,000Active3 beds 2 baths1,934 sq. ft.229 Avenue B, Billings, MT 59101
MLS# 354874Listed by: PUREWEST REAL ESTATE - RED LODGE - New
 $400,000Active5 beds 2 baths2,400 sq. ft.
$400,000Active5 beds 2 baths2,400 sq. ft.1944 Colton Boulevard, Billings, MT 59102
MLS# 354914Listed by: CENTURY 21 HOMETOWN BROKERS - Open Sun, 11:30am to 1pmNew
 $895,000Active4 beds 4 baths5,317 sq. ft.
$895,000Active4 beds 4 baths5,317 sq. ft.1875 Chelsea Lane, Billings, MT 59106
MLS# 354928Listed by: WESTERN SKIES REAL ESTATE
