1803 Forest Park Dr, Billings, MT 59102
Local realty services provided by:ERA American Real Estate
Listed by:rachel court(406) 794-9915
Office:coldwell banker the brokers
MLS#:355277
Source:MT_BAR
Price summary
- Price:$500,000
- Price per sq. ft.:$140.73
About this home
This beautiful property features bamboo and oak hardwood flooring throughout, and PELLA windows with built-in shades. Spend evenings by the huge living room fireplace or entertain in the open kitchen with unique cupboard spaces. The primary suite boasts double closets w/organizers and a luxurious steam shower. The main bath features a whirlpool tub and dual sinks. Convenience is key with a stackable washer/ dryer on the main level and an oversized, deep two-car garage. Two bonus rooms and an office room add to the surprises of the home! The fabulous pool with a deep end, is perfect for summer fun. The basement offers a full bar, brick fireplace, and built-in bookshelves. Fresh paint/new carpet adorn the bedrooms, and the sauna adds a touch of luxury. With two furnaces and a thermostat on each floor, comfort is guaranteed! Tree-lined street in a secluded neighborhood, centrally located.
Contact an agent
Home facts
- Year built:1977
- Listing ID #:355277
- Added:12 day(s) ago
- Updated:September 16, 2025 at 03:07 PM
Rooms and interior
- Bedrooms:5
- Total bathrooms:4
- Full bathrooms:3
- Half bathrooms:1
- Living area:3,553 sq. ft.
Heating and cooling
- Cooling:Central Air
- Heating:Gas
Structure and exterior
- Roof:Asphalt, Shingle
- Year built:1977
- Building area:3,553 sq. ft.
- Lot area:0.23 Acres
Schools
- High school:Senior High
- Middle school:Will James
- Elementary school:Poly Drive
Finances and disclosures
- Price:$500,000
- Price per sq. ft.:$140.73
- Tax amount:$4,181
New listings near 1803 Forest Park Dr
- New
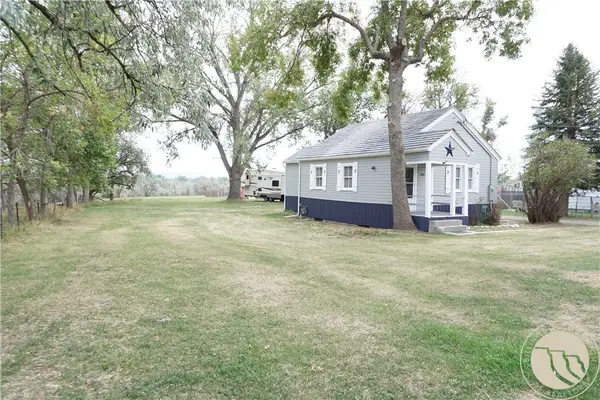 $339,000Active1 beds 1 baths1,800 sq. ft.
$339,000Active1 beds 1 baths1,800 sq. ft.2933 Us Highway 312, Billings, MT 59105
MLS# 355550Listed by: EXP REALTY, LLC - BILLINGS - New
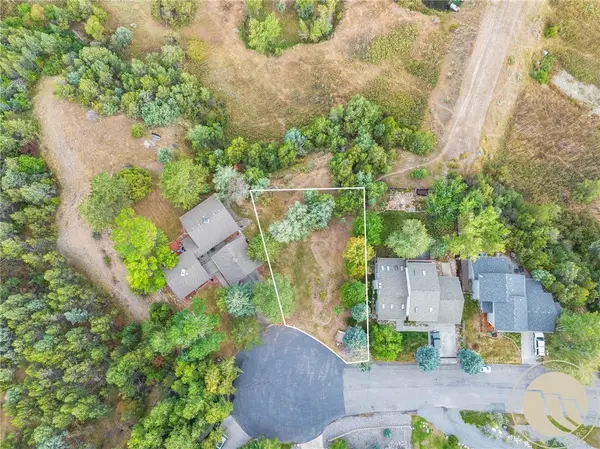 $75,000Active0.21 Acres
$75,000Active0.21 Acres3041 Kincaid Road, Billings, MT 59101
MLS# 355472Listed by: LPT REALTY - New
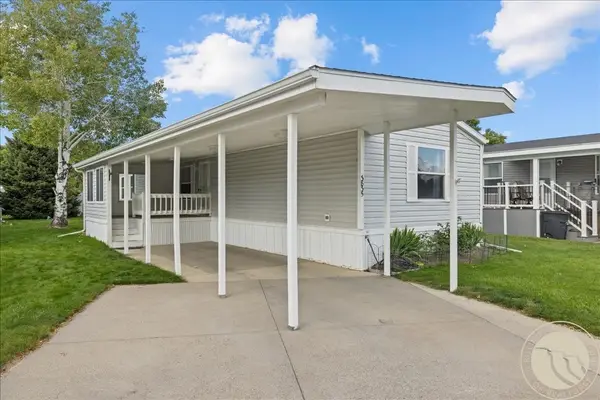 $95,000Active3 beds 2 baths1,216 sq. ft.
$95,000Active3 beds 2 baths1,216 sq. ft.3835 S Tanager Ln, Billings, MT 59102
MLS# 355547Listed by: REAL ESTATE HUB LLLP - New
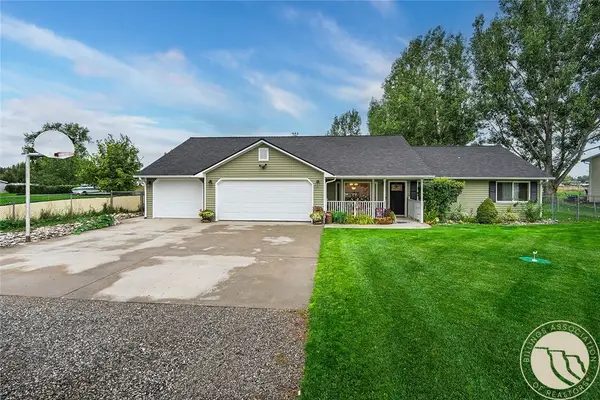 $450,000Active3 beds 2 baths1,644 sq. ft.
$450,000Active3 beds 2 baths1,644 sq. ft.3534 Pebble Brook Drive, Billings, MT 59101
MLS# 355546Listed by: ENGEL & VOELKERS - New
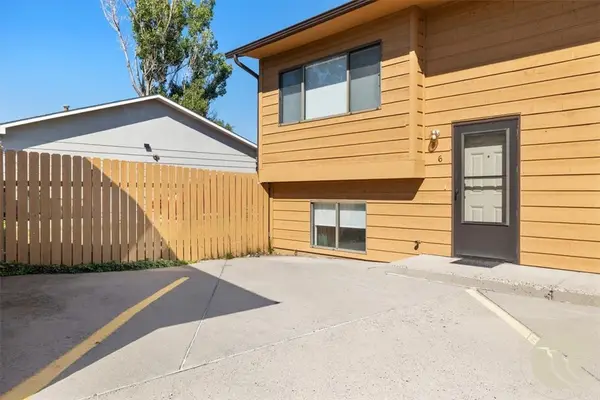 $189,900Active2 beds 1 baths1,133 sq. ft.
$189,900Active2 beds 1 baths1,133 sq. ft.1534 Westchester Square E #6, Billings, MT 59105
MLS# 355539Listed by: ENGEL & VOELKERS - New
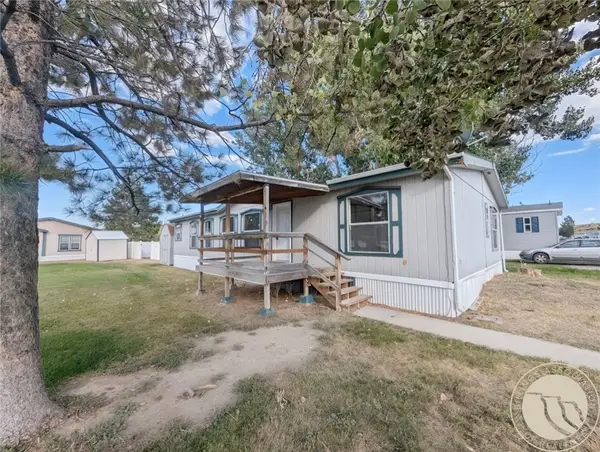 $79,000Active4 beds 2 baths1,512 sq. ft.
$79,000Active4 beds 2 baths1,512 sq. ft.2224 Highway 87 E #79, Billings, MT 59101
MLS# 355542Listed by: KELLER WILLIAMS YELLOWSTONE PROPERTIES - New
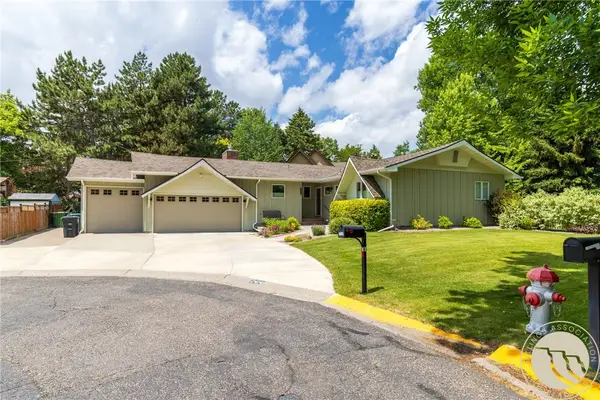 $499,000Active3 beds 3 baths2,496 sq. ft.
$499,000Active3 beds 3 baths2,496 sq. ft.2414 Ivy Lane, Billings, MT 59102
MLS# 355543Listed by: ROOTED REAL ESTATE - New
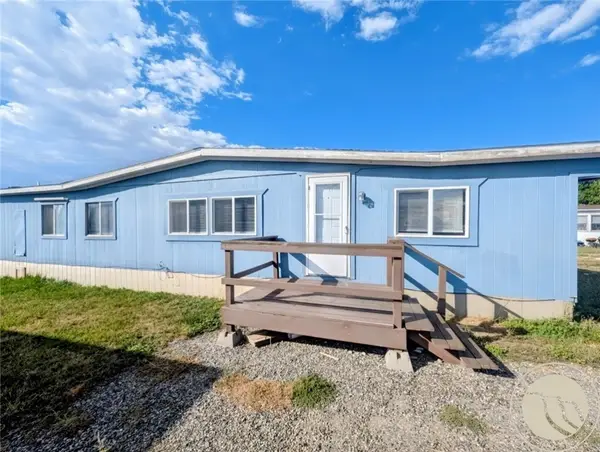 $29,000Active2 beds 1 baths924 sq. ft.
$29,000Active2 beds 1 baths924 sq. ft.2224 Highway 87 E #22, Billings, MT 59101
MLS# 355533Listed by: KELLER WILLIAMS YELLOWSTONE PROPERTIES - New
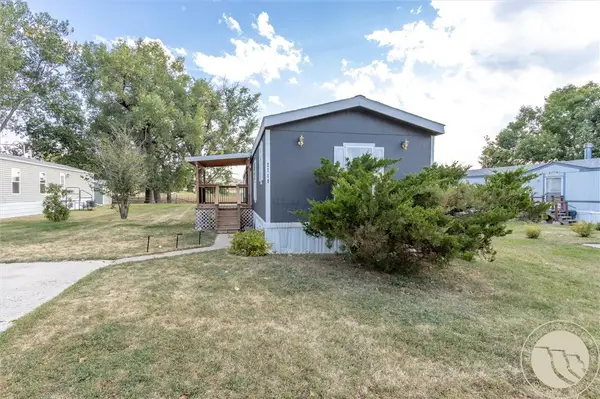 $127,900Active3 beds 2 baths1,216 sq. ft.
$127,900Active3 beds 2 baths1,216 sq. ft.2710 Silverton St., Billings, MT 59101
MLS# 355397Listed by: MERIDIAN REAL ESTATE LLC - New
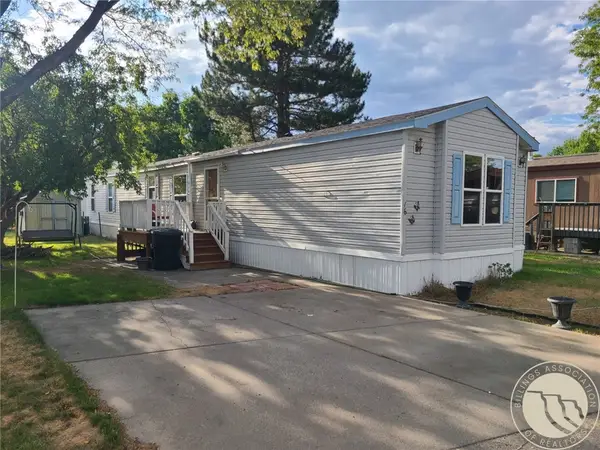 $50,000Active3 beds 2 baths1,226 sq. ft.
$50,000Active3 beds 2 baths1,226 sq. ft.16 Brookpark Drive, Billings, MT 59102
MLS# 355521Listed by: EXP REALTY, LLC - BILLINGS
