1949 St Andrews Drive, Billings, MT 59105
Local realty services provided by:ERA American Real Estate
Listed by: laura drager406-698-5265
Office: drager real estate
MLS#:354328
Source:MT_BAR
Price summary
- Price:$499,900
- Price per sq. ft.:$174.3
About this home
Motivated Seller offering $10,000 at closing toward Buyer interest rate buy-down, closing costs or prepaid fees! Back on market no fault of home (lost financing). Near Lake Hills Golf Course. Stunning architecture, prime location & custom amenities. Soaring vaulted ceilings, spacious floor plan flooded with natural light. This home features 4 beds, 2 baths & attached 3 car garage with a workshop. Large pantry next to the kitchen. Dining & family rooms complete the main level with a living room steps away and cozy sitting area next to the fireplace. Loft in the primary suite is a perfect meditation space, reading nook or for hiding Christmas gifts. Find a laundry chute in the upper bath. Patio door in bedroom #2 leads to a front balcony. Daylight basement bedrooms for tons of light. 2 furnaces, 2 A/C. New roof, siding, windows, & doors in 2020/2021. Partial fenced backyard.
Contact an agent
Home facts
- Year built:1979
- Listing ID #:354328
- Added:149 day(s) ago
- Updated:December 18, 2025 at 04:35 PM
Rooms and interior
- Bedrooms:4
- Total bathrooms:2
- Full bathrooms:2
- Living area:2,868 sq. ft.
Heating and cooling
- Cooling:Central Air
- Heating:Gas
Structure and exterior
- Roof:Asphalt
- Year built:1979
- Building area:2,868 sq. ft.
- Lot area:0.44 Acres
Schools
- High school:Skyview
- Middle school:Castle Rock
- Elementary school:Sandstone
Finances and disclosures
- Price:$499,900
- Price per sq. ft.:$174.3
- Tax amount:$4,767
New listings near 1949 St Andrews Drive
- New
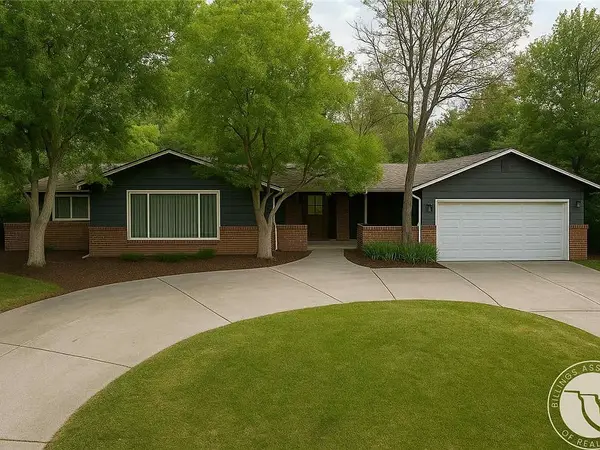 $699,000Active7 beds 4 baths5,000 sq. ft.
$699,000Active7 beds 4 baths5,000 sq. ft.3135 Sycamore, Billings, MT 59102
MLS# 356925Listed by: KELLY RIGHT REAL ESTATE - New
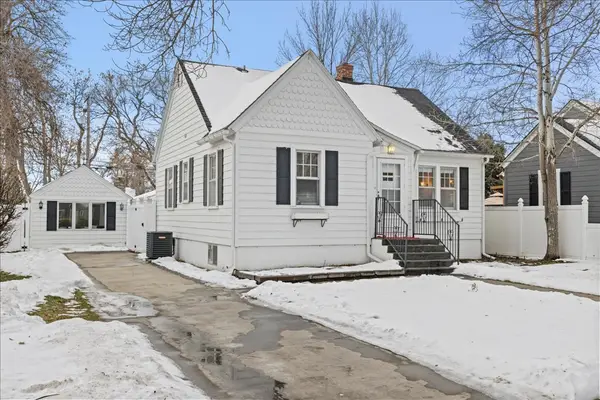 $380,000Active3 beds 2 baths1,632 sq. ft.
$380,000Active3 beds 2 baths1,632 sq. ft.732 Yellowstone Avenue, Billings, MT 59101
MLS# 356918Listed by: MERIDIAN REAL ESTATE LLC - Open Sun, 2 to 4pmNew
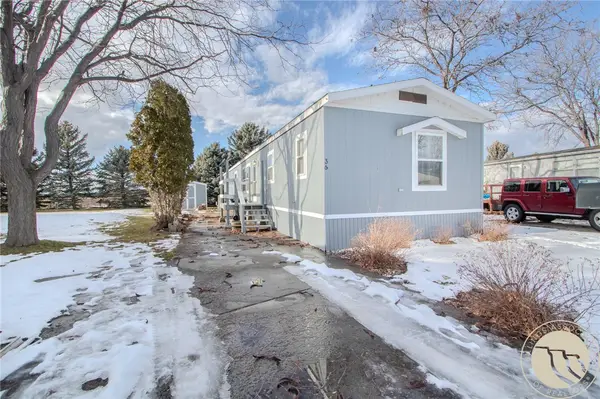 $55,000Active3 beds 2 baths1,200 sq. ft.
$55,000Active3 beds 2 baths1,200 sq. ft.36 Chestnut Drive, Billings, MT 59102
MLS# 356915Listed by: KELLER WILLIAMS YELLOWSTONE PROPERTIES - New
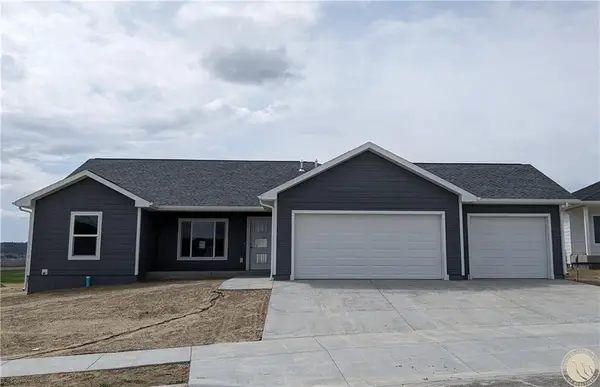 $429,900Active3 beds 2 baths1,510 sq. ft.
$429,900Active3 beds 2 baths1,510 sq. ft.7027 Bronze Boulevard, Billings, MT 59106
MLS# 356919Listed by: OAKLAND & COMPANY - New
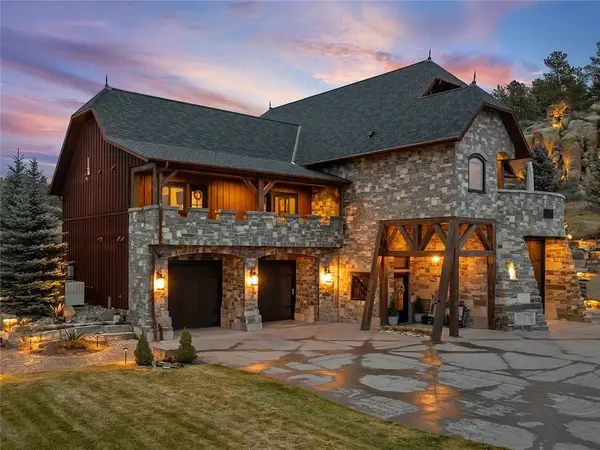 $5,499,990Active3 beds 4 baths3,084 sq. ft.
$5,499,990Active3 beds 4 baths3,084 sq. ft.5635 Canyonwoods Dr., Billings, MT 59106
MLS# 356909Listed by: REAL BROKER - New
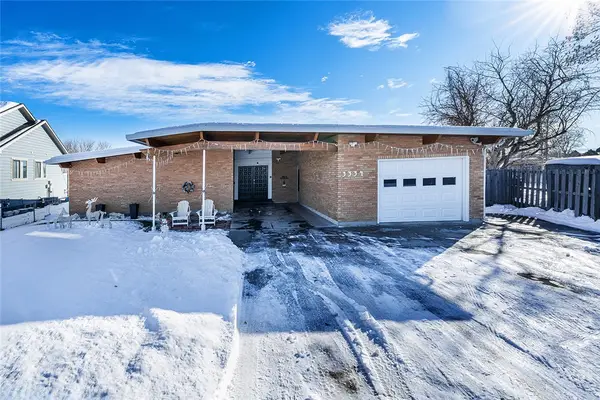 $420,000Active4 beds 2 baths2,548 sq. ft.
$420,000Active4 beds 2 baths2,548 sq. ft.3334 Winchell Lane, Billings, MT 59102
MLS# 356910Listed by: EXP REALTY, LLC - BILLINGS - New
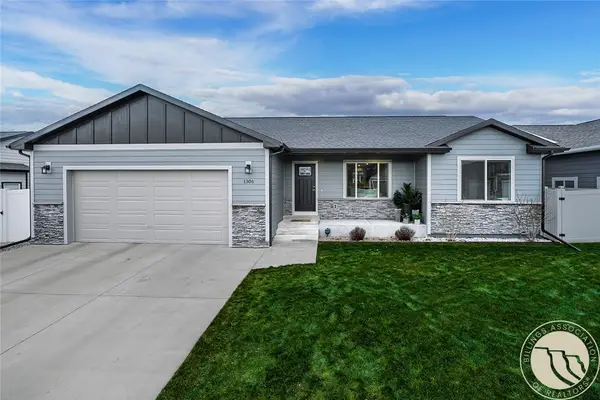 $474,900Active3 beds 2 baths3,174 sq. ft.
$474,900Active3 beds 2 baths3,174 sq. ft.1306 Jean Avenue, Billings, MT 59105
MLS# 356852Listed by: METRO, REALTORS L.L.P - New
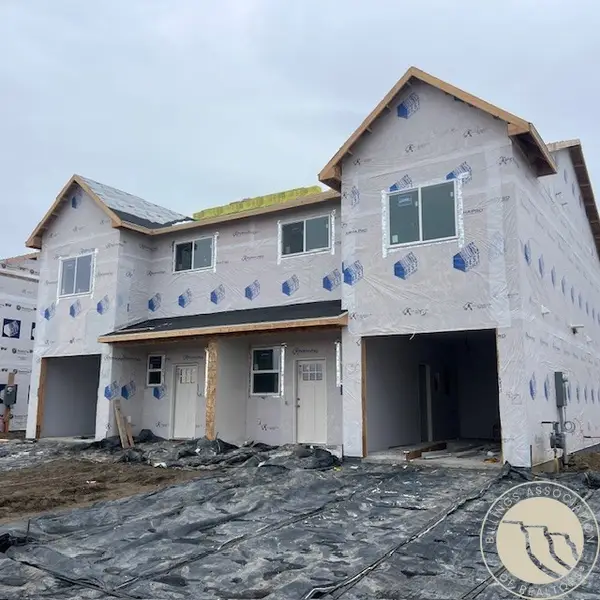 $399,900Active3 beds 3 baths1,542 sq. ft.
$399,900Active3 beds 3 baths1,542 sq. ft.1130 Buffalo Crossing Drive, Billings, MT 59106
MLS# 356904Listed by: METRO, REALTORS L.L.P - New
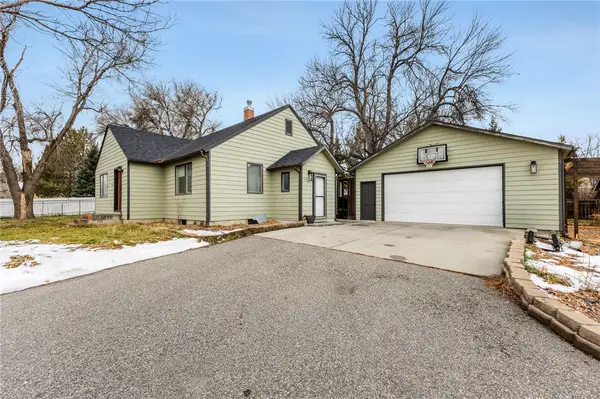 $469,000Active4 beds 2 baths3,978 sq. ft.
$469,000Active4 beds 2 baths3,978 sq. ft.1432 Independent Lane, Billings, MT 59105
MLS# 356907Listed by: EXP REALTY, LLC - BILLINGS - New
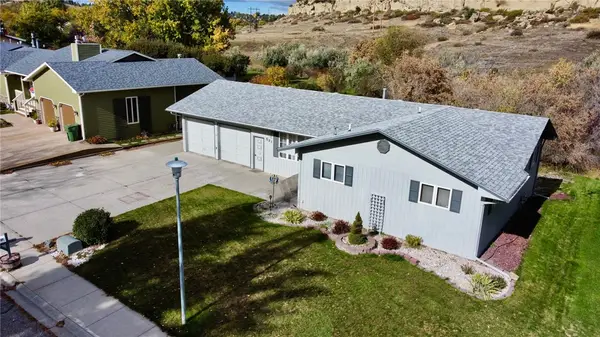 $420,000Active4 beds 3 baths2,936 sq. ft.
$420,000Active4 beds 3 baths2,936 sq. ft.521 Indian Trail, Billings, MT 59105
MLS# 356901Listed by: KELLER WILLIAMS YELLOWSTONE PROPERTIES
