2020 Concord Drive, Billings, MT 59102
Local realty services provided by:ERA American Real Estate
Listed by: lindsay vandersloot
Office: exp realty, llc.
MLS#:345335
Source:MT_BAR
Price summary
- Price:$380,000
- Price per sq. ft.:$77.85
About this home
Opportunity knocks with 4881 square feet! 2020 Concord Drive offers 6 bedrooms, 5.5 bathrooms, 2 complete kitchens with some rough-in for a third in the lower level. 5 separate living room spaces. Large addition with abundant natural light completed in 1997 designed for wheelchair accessibility, design included an elevator shaft with a landing on all three levels. No elevator ever installed. Amazing custom, craftsman kitchen with table height stainless steel island, metal accents on the upper level. Currently occupied as a multigenerational living. Several different income producing opportunities including multiple units, group living, etc. Office space with seperate storefront entry and secondary office. 3 washer/dryer hook up spaces. Oversized 2 car garage off the alley. Info per county record, buyer and buyer's agent to verify all information and complete their own due diligence.
Contact an agent
Home facts
- Year built:1955
- Listing ID #:345335
- Added:640 day(s) ago
- Updated:August 02, 2024 at 02:45 PM
Rooms and interior
- Bedrooms:6
- Total bathrooms:6
- Full bathrooms:5
- Half bathrooms:1
- Living area:4,881 sq. ft.
Heating and cooling
- Cooling:Central
- Heating:Electric Baseboard, Gas Forced Air, Gas Hot Water
Structure and exterior
- Roof:Asphalt
- Year built:1955
- Building area:4,881 sq. ft.
- Lot area:0.18 Acres
Schools
- High school:West
- Middle school:Will James
- Elementary school:Central Heights
Utilities
- Sewer:Public
Finances and disclosures
- Price:$380,000
- Price per sq. ft.:$77.85
- Tax amount:$4,443
New listings near 2020 Concord Drive
- Open Sun, 1 to 3pmNew
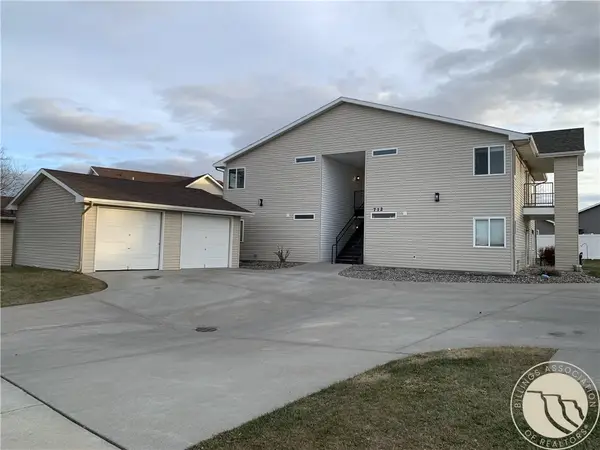 $239,900Active2 beds 2 baths1,092 sq. ft.
$239,900Active2 beds 2 baths1,092 sq. ft.712 Oakmont Drive #4, Billings, MT 59105
MLS# 357165Listed by: METRO, REALTORS L.L.P - New
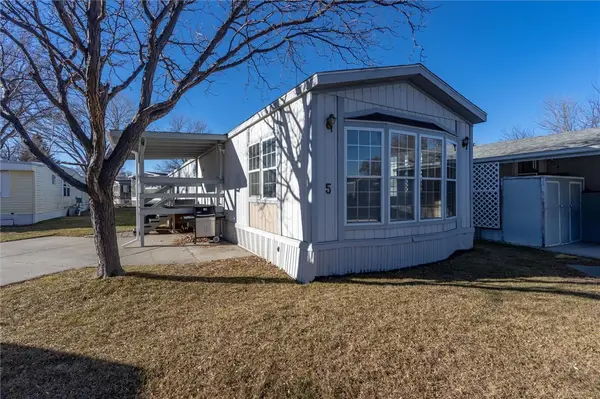 $89,000Active3 beds 2 baths1,216 sq. ft.
$89,000Active3 beds 2 baths1,216 sq. ft.5 Vista Drive, Billings, MT 59102
MLS# 357198Listed by: KELLER WILLIAMS YELLOWSTONE PROPERTIES - New
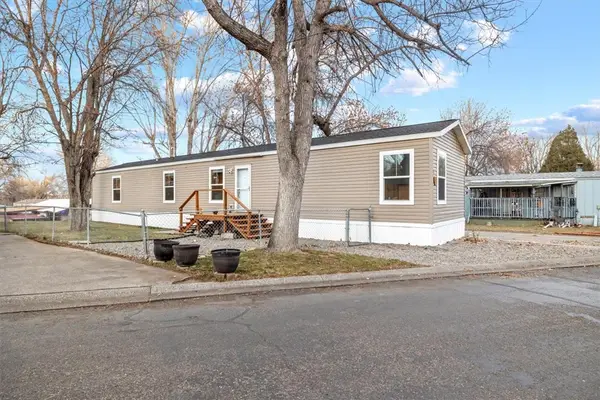 $130,000Active3 beds 2 baths1,056 sq. ft.
$130,000Active3 beds 2 baths1,056 sq. ft.11 Queen Victoria, Billings, MT 59105
MLS# 357170Listed by: EXP REALTY, LLC - BILLINGS - New
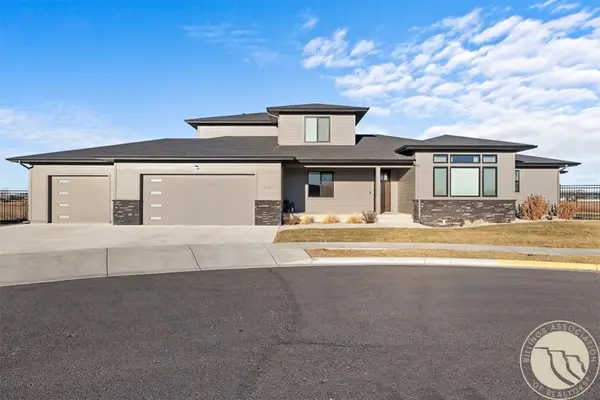 $950,000Active4 beds 4 baths3,399 sq. ft.
$950,000Active4 beds 4 baths3,399 sq. ft.5431 Dovetail Avenue, Billings, MT 59106
MLS# 357222Listed by: ENGEL & VOELKERS - New
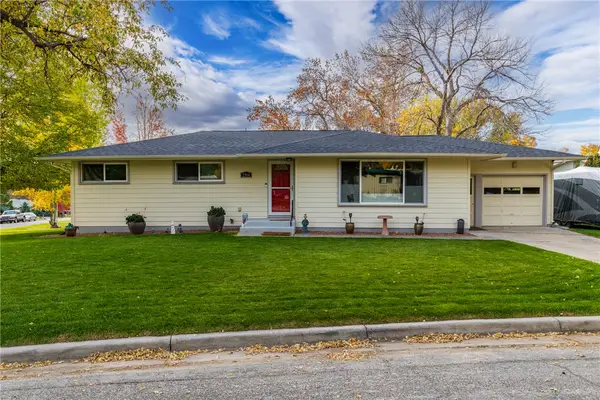 $375,000Active4 beds 2 baths2,576 sq. ft.
$375,000Active4 beds 2 baths2,576 sq. ft.2504 Rancho Road, Billings, MT 59102
MLS# 357234Listed by: REALTY BILLINGS - New
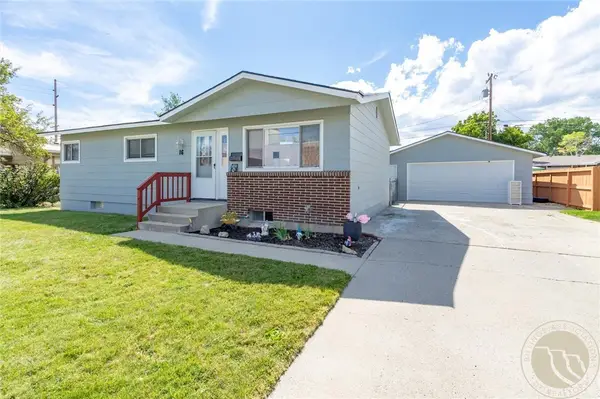 $365,000Active5 beds 2 baths1,920 sq. ft.
$365,000Active5 beds 2 baths1,920 sq. ft.16 19th Street W, Billings, MT 59102
MLS# 357217Listed by: KELLER WILLIAMS YELLOWSTONE PROPERTIES - New
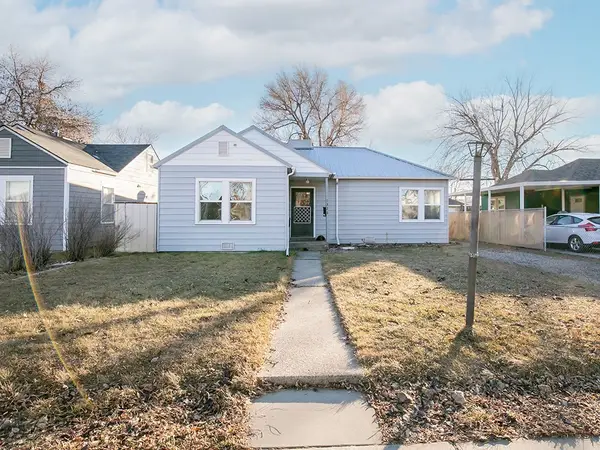 $250,000Active2 beds 1 baths860 sq. ft.
$250,000Active2 beds 1 baths860 sq. ft.1326 Custer Avenue, Billings, MT 59102
MLS# 357230Listed by: 4 SEASONS REAL ESTATE - Open Sun, 1 to 3pmNew
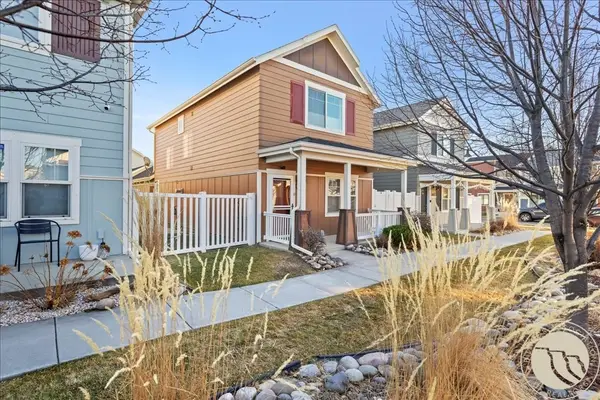 $344,999Active2 beds 3 baths1,296 sq. ft.
$344,999Active2 beds 3 baths1,296 sq. ft.5233 Golden Hollow, Billings, MT 59101
MLS# 357189Listed by: LIVE LAUGH MONTANA REAL ESTATE - New
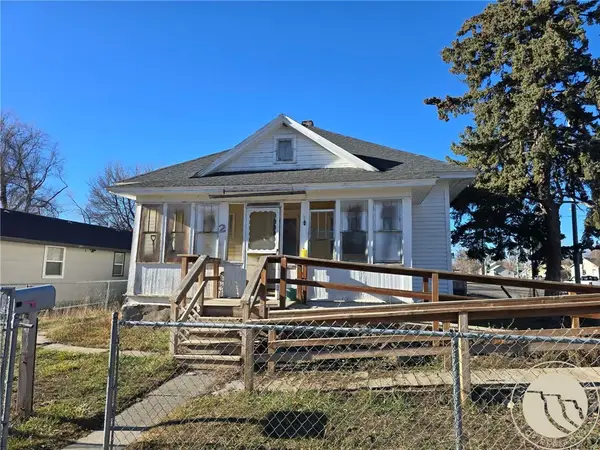 $199,000Active2 beds 1 baths2,072 sq. ft.
$199,000Active2 beds 1 baths2,072 sq. ft.2 Monroe Street, Billings, MT 59101
MLS# 357208Listed by: KELLER WILLIAMS YELLOWSTONE PROPERTIES - Open Sun, 12 to 2pmNew
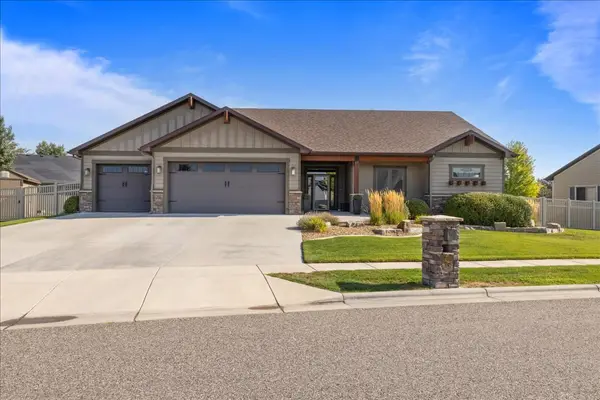 $799,900Active6 beds 3 baths4,467 sq. ft.
$799,900Active6 beds 3 baths4,467 sq. ft.5245 Burlington Avenue, Billings, MT 59106
MLS# 357169Listed by: MERIDIAN REAL ESTATE LLC
