2038 Saint Andrews Drive, Billings, MT 59105
Local realty services provided by:ERA American Real Estate
Listed by: tony gaffke, joy gaffke
Office: century 21 hometown brokers
MLS#:343802
Source:MT_BAR
Price summary
- Price:$469,900
- Price per sq. ft.:$160.16
About this home
Welcome to this charming 3-level home adjacent to the Lake Hills Golf Course. Boasting a serene ambiance & thoughtfully designed spaces, this residence offers an exceptional blend of comfort & views. As you step inside, vaulted ceilings highlight the spaciousness while creating an inviting atmosphere flooded with natural light. The layout provides a fantastic separation of space, ensuring privacy & functionality for everyday living. Wood-burning fireplaces are featured on both the main & lower levels, & provide a warm, cozy atmosphere throughout, offering the perfect setting for relaxation & gatherings. Step out on the back deck made of durable Teakwood & enjoy the expansive lot that backs up to the 5th hole of the Golf Course. A nice view of Lake Hills Pond is also visible from the back deck, providing an idyllic backdrop for scenic enjoyment. All new windows, siding, gutters & roof 2020. Relo docs in MLS att. PLEASE SEE & SIGN ALL W/ OFFERS.
Contact an agent
Home facts
- Year built:1977
- Listing ID #:343802
- Added:764 day(s) ago
- Updated:December 31, 2024 at 07:51 AM
Rooms and interior
- Bedrooms:3
- Total bathrooms:4
- Full bathrooms:3
- Half bathrooms:1
- Living area:2,934 sq. ft.
Heating and cooling
- Cooling:Central
- Heating:Gas Forced Air
Structure and exterior
- Roof:Asphalt, Shingle
- Year built:1977
- Building area:2,934 sq. ft.
- Lot area:0.36 Acres
Schools
- High school:Skyview
- Middle school:Castle Rock
- Elementary school:Sandstone
Utilities
- Sewer:Public
Finances and disclosures
- Price:$469,900
- Price per sq. ft.:$160.16
- Tax amount:$4,654
New listings near 2038 Saint Andrews Drive
- New
 $199,999Active2 beds 1 baths848 sq. ft.
$199,999Active2 beds 1 baths848 sq. ft.226 Moore Lane, Billings, MT 59101
MLS# 357586Listed by: ENGEL & VOELKERS - New
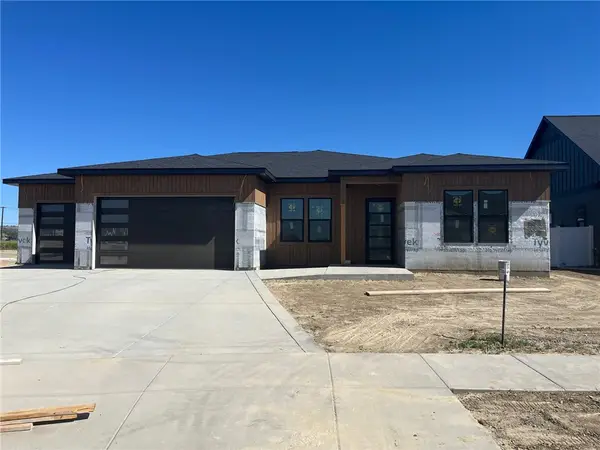 $789,390Active4 beds 3 baths2,506 sq. ft.
$789,390Active4 beds 3 baths2,506 sq. ft.6328 Tawny Bluff, Billings, MT 59106
MLS# 357584Listed by: BERKSHIRE HATHAWAY HS FLOBERG - New
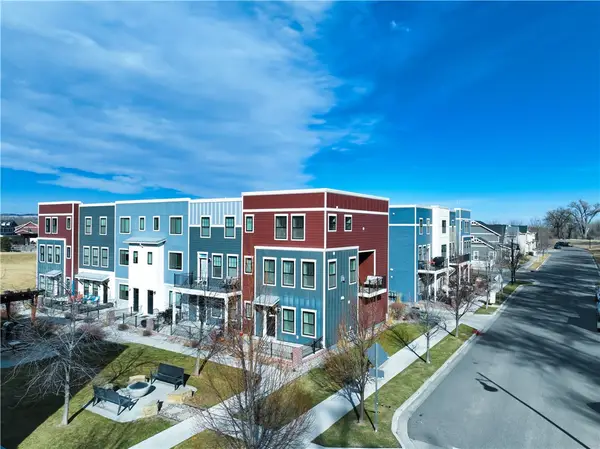 $399,999Active3 beds 4 baths1,710 sq. ft.
$399,999Active3 beds 4 baths1,710 sq. ft.1868 Songbird Drive, Billings, MT 59101
MLS# 357567Listed by: METRO, REALTORS L.L.P - New
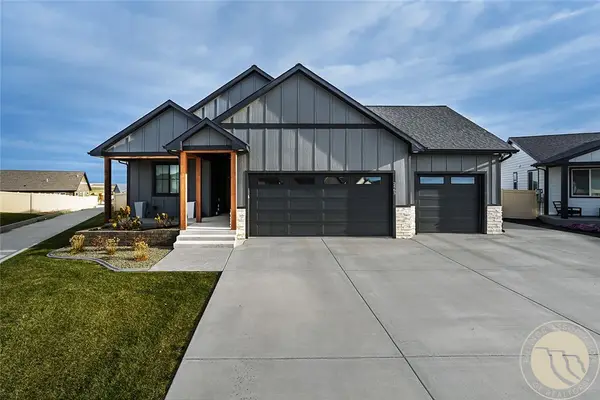 $749,900Active4 beds 3 baths3,144 sq. ft.
$749,900Active4 beds 3 baths3,144 sq. ft.2463 Bonito, Billings, MT 59105
MLS# 357581Listed by: OAKLAND & COMPANY - Open Sun, 1 to 3pmNew
 $299,900Active2 beds 3 baths1,216 sq. ft.
$299,900Active2 beds 3 baths1,216 sq. ft.1417 Naples Street, Billings, MT 59105-4495
MLS# 357539Listed by: CENTURY 21 HOMETOWN BROKERS - Open Sun, 2 to 4pmNew
 $464,900Active3 beds 2 baths1,539 sq. ft.
$464,900Active3 beds 2 baths1,539 sq. ft.504 Montecito Ave, Billings, MT 59105
MLS# 357564Listed by: CENTURY 21 HOMETOWN BROKERS - Open Sun, 2 to 4pmNew
 $439,900Active3 beds 2 baths1,393 sq. ft.
$439,900Active3 beds 2 baths1,393 sq. ft.482 Montecito Avenue, Billings, MT 59105
MLS# 357565Listed by: CENTURY 21 HOMETOWN BROKERS - Open Sun, 1 to 3pmNew
 $380,000Active4 beds 3 baths2,464 sq. ft.
$380,000Active4 beds 3 baths2,464 sq. ft.4416 Bowman Drive, Billings, MT 59101
MLS# 357575Listed by: BERKSHIRE HATHAWAY HS FLOBERG - Open Sun, 1 to 3pmNew
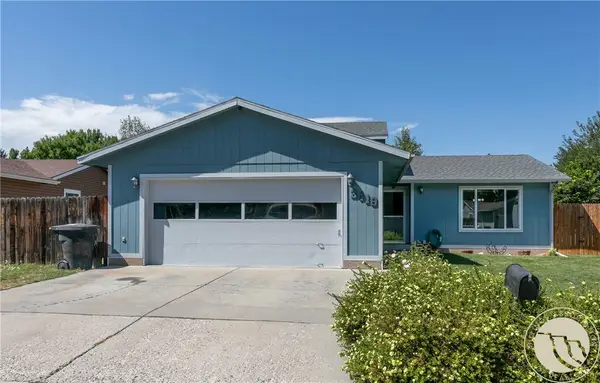 $349,500Active3 beds 2 baths1,528 sq. ft.
$349,500Active3 beds 2 baths1,528 sq. ft.3419 Barley Circle, Billings, MT 59102
MLS# 357570Listed by: BERKSHIRE HATHAWAY HS FLOBERG - New
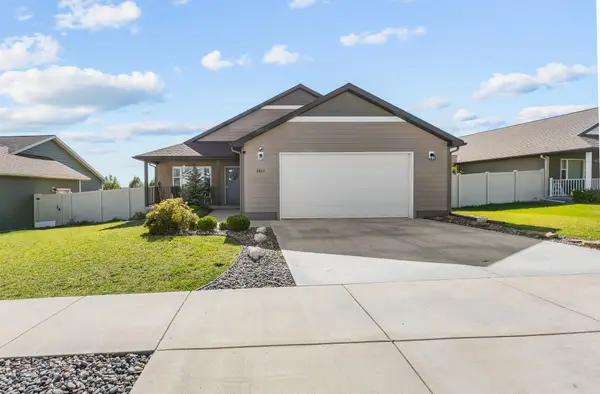 $480,000Active5 beds 3 baths2,994 sq. ft.
$480,000Active5 beds 3 baths2,994 sq. ft.6862 Copper Ridge Loop, Billings, MT 59106
MLS# 30065059Listed by: LPT REALTY

