2042 Green Terrace Drive, Billings, MT 59102
Local realty services provided by:ERA American Real Estate
Listed by: brenda zoanni(406) 670-9892
Office: 4 seasons real estate
MLS#:354794
Source:MT_BAR
Price summary
- Price:$575,000
- Price per sq. ft.:$172.67
About this home
Beautiful, newly constructed home located in an established NW Billings neighborhood. The spacious, open kitchen has a large sink, granite countertops, large island, pantry and lots of cabinets. In the dining area, additional cabinets and counter space offer extra storage and space for a coffee station or bar. A patio door allows access to the backyard and large deck. The large living room has tons of natural light coming in from the large windows. Down the main floor hallway, 3 bedrooms and the hall bath. In the master bedroom, 2 closets and it's own private bathroom. This home has main floor laundry and a door to the garage. Head downstairs to a completely finished basement, 3 more bedrooms/family room & bonus room+storage. 2 more custom bathrooms complete the basement. Check out the large deck, mature trees, new sod and underground sprinklers in the large backyard.A must see property!
Contact an agent
Home facts
- Year built:2023
- Listing ID #:354794
- Added:133 day(s) ago
- Updated:December 18, 2025 at 04:35 PM
Rooms and interior
- Bedrooms:6
- Total bathrooms:4
- Full bathrooms:4
- Living area:3,330 sq. ft.
Heating and cooling
- Cooling:Central Air
- Heating:Gas
Structure and exterior
- Roof:Asphalt
- Year built:2023
- Building area:3,330 sq. ft.
- Lot area:0.22 Acres
Schools
- High school:Senior High
- Middle school:Lewis and Clark
- Elementary school:Poly Drive
Finances and disclosures
- Price:$575,000
- Price per sq. ft.:$172.67
- Tax amount:$4,328
New listings near 2042 Green Terrace Drive
- New
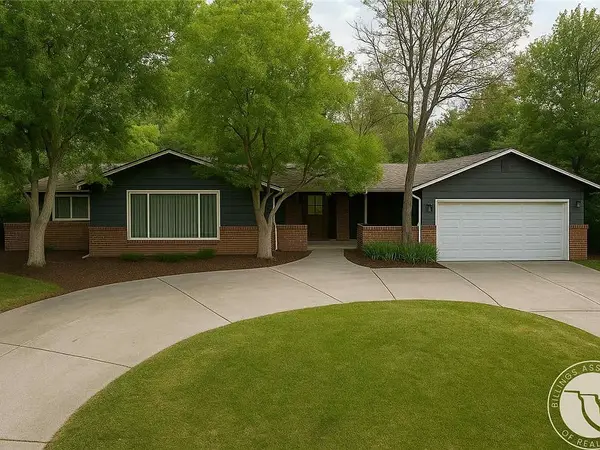 $699,000Active7 beds 4 baths5,000 sq. ft.
$699,000Active7 beds 4 baths5,000 sq. ft.3135 Sycamore, Billings, MT 59102
MLS# 356925Listed by: KELLY RIGHT REAL ESTATE - New
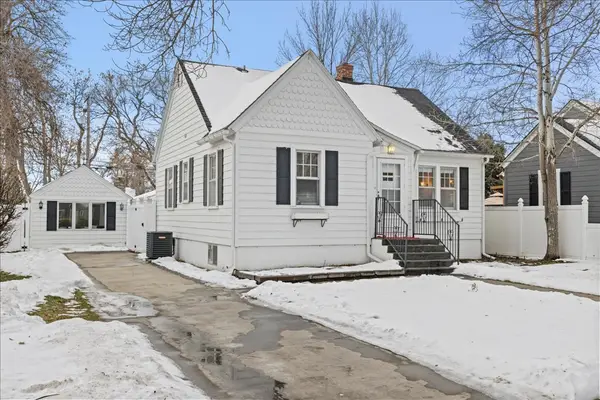 $380,000Active3 beds 2 baths1,632 sq. ft.
$380,000Active3 beds 2 baths1,632 sq. ft.732 Yellowstone Avenue, Billings, MT 59101
MLS# 356918Listed by: MERIDIAN REAL ESTATE LLC - Open Sun, 2 to 4pmNew
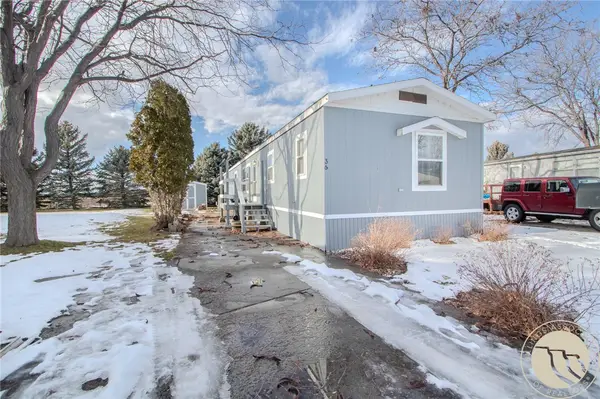 $55,000Active3 beds 2 baths1,200 sq. ft.
$55,000Active3 beds 2 baths1,200 sq. ft.36 Chestnut Drive, Billings, MT 59102
MLS# 356915Listed by: KELLER WILLIAMS YELLOWSTONE PROPERTIES - New
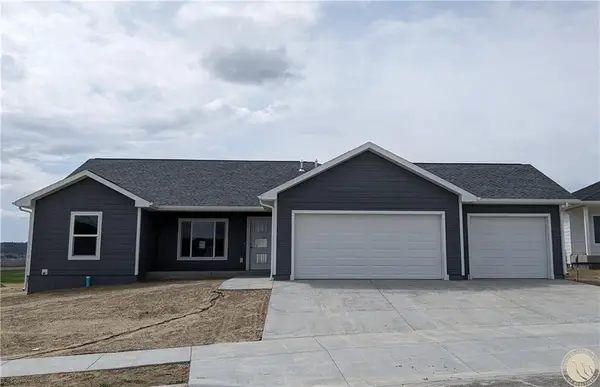 $429,900Active3 beds 2 baths1,510 sq. ft.
$429,900Active3 beds 2 baths1,510 sq. ft.7027 Bronze Boulevard, Billings, MT 59106
MLS# 356919Listed by: OAKLAND & COMPANY - New
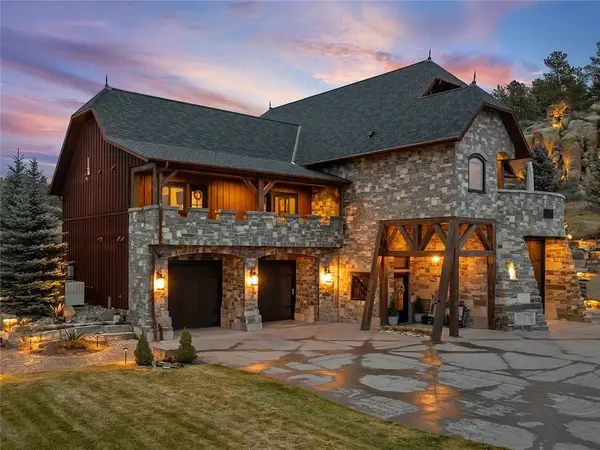 $5,499,990Active3 beds 4 baths3,084 sq. ft.
$5,499,990Active3 beds 4 baths3,084 sq. ft.5635 Canyonwoods Dr., Billings, MT 59106
MLS# 356909Listed by: REAL BROKER - New
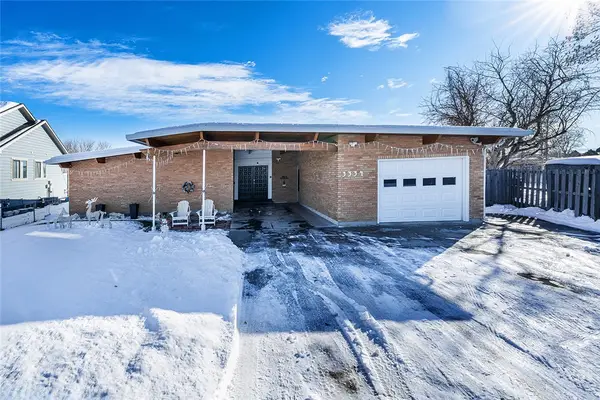 $420,000Active4 beds 2 baths2,548 sq. ft.
$420,000Active4 beds 2 baths2,548 sq. ft.3334 Winchell Lane, Billings, MT 59102
MLS# 356910Listed by: EXP REALTY, LLC - BILLINGS - New
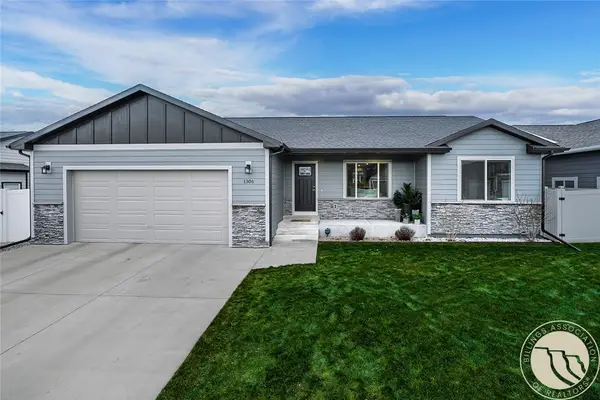 $474,900Active3 beds 2 baths3,174 sq. ft.
$474,900Active3 beds 2 baths3,174 sq. ft.1306 Jean Avenue, Billings, MT 59105
MLS# 356852Listed by: METRO, REALTORS L.L.P - New
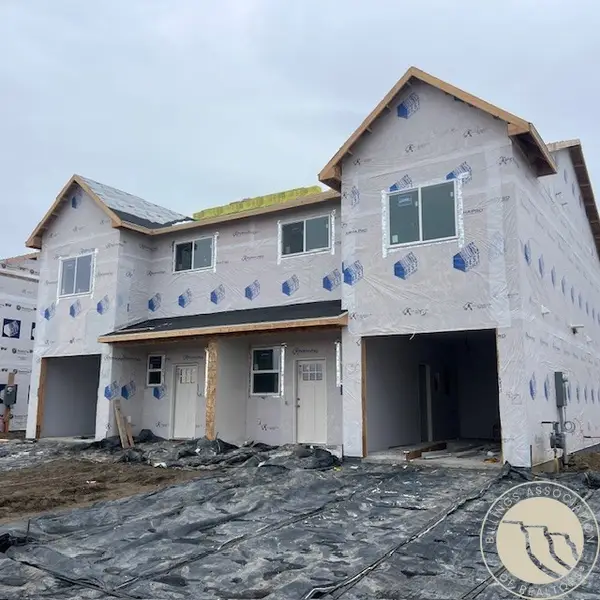 $399,900Active3 beds 3 baths1,542 sq. ft.
$399,900Active3 beds 3 baths1,542 sq. ft.1130 Buffalo Crossing Drive, Billings, MT 59106
MLS# 356904Listed by: METRO, REALTORS L.L.P - New
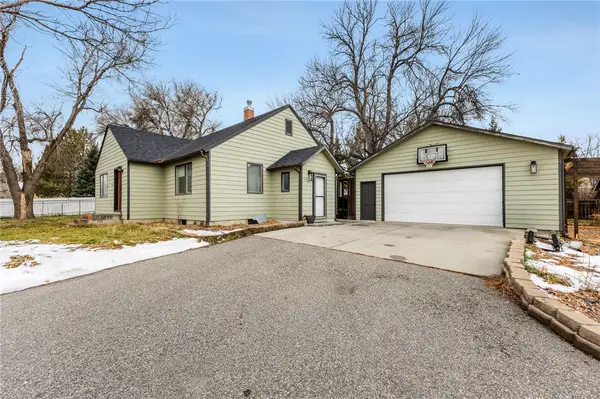 $469,000Active4 beds 2 baths3,978 sq. ft.
$469,000Active4 beds 2 baths3,978 sq. ft.1432 Independent Lane, Billings, MT 59105
MLS# 356907Listed by: EXP REALTY, LLC - BILLINGS - New
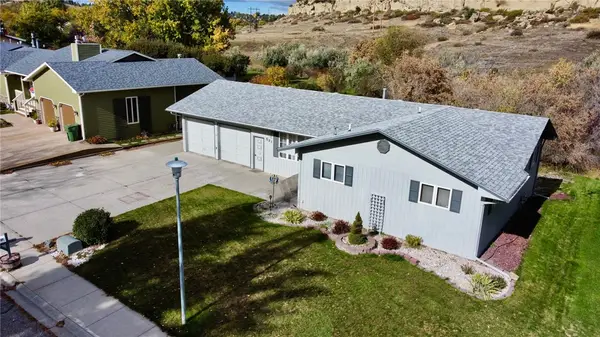 $420,000Active4 beds 3 baths2,936 sq. ft.
$420,000Active4 beds 3 baths2,936 sq. ft.521 Indian Trail, Billings, MT 59105
MLS# 356901Listed by: KELLER WILLIAMS YELLOWSTONE PROPERTIES
