2060 Edgewood Drive, Billings, MT 59102
Local realty services provided by:ERA American Real Estate
Listed by: lynsey peek(406) 869-7668
Office: berkshire hathaway hs floberg
MLS#:353838
Source:MT_BAR
Price summary
- Price:$860,000
- Price per sq. ft.:$181.59
About this home
Welcome to this stunning, updated home in the highly sought-after Forest Park neighborhood. Offering an expansive layout with 6 BR, 3.5 bathrooms, and 3-car heated garage, this home combines luxury, comfort, & functionality. The interior boasts a dedicated office space, fitness room, & stylish wet bar — perfect for entertaining or unwinding after a long day. An abundance of natural light pours in through large windows making the home feel bright and airy. Step outside to your own private oasis — a beautifully landscaped backyard w/covered patio, built-in grill, & two gas firepits. Whether you're relaxing in the hot tub, enjoying the outdoor heaters on cool evenings, or watching your favorite show on the outdoor TV, this outdoor space is an entertainer's dream. This home has it all, mixing modern upgrades w/a fantastic location. Don’t miss the chance to make this exceptional home yours!
Contact an agent
Home facts
- Year built:1994
- Listing ID #:353838
- Added:175 day(s) ago
- Updated:December 20, 2025 at 09:53 PM
Rooms and interior
- Bedrooms:6
- Total bathrooms:4
- Full bathrooms:3
- Half bathrooms:1
- Living area:4,736 sq. ft.
Heating and cooling
- Cooling:Central Air
- Heating:Gas
Structure and exterior
- Roof:Asphalt, Shingle
- Year built:1994
- Building area:4,736 sq. ft.
- Lot area:0.29 Acres
Schools
- High school:Senior High
- Middle school:Will James
- Elementary school:Poly Drive
Finances and disclosures
- Price:$860,000
- Price per sq. ft.:$181.59
- Tax amount:$7,084
New listings near 2060 Edgewood Drive
- New
 $699,900Active-- beds -- baths5,780 sq. ft.
$699,900Active-- beds -- baths5,780 sq. ft.1741-1745 Golf Drive, Billings, MT 59105
MLS# 356933Listed by: 4 SEASONS REAL ESTATE - Open Sun, 12 to 2pmNew
 $510,000Active5 beds 4 baths2,804 sq. ft.
$510,000Active5 beds 4 baths2,804 sq. ft.3023 Melrose Place, Billings, MT 59102
MLS# 356911Listed by: REAL ESTATE HUB LLLP - New
 $300,000Active4 beds 2 baths1,792 sq. ft.
$300,000Active4 beds 2 baths1,792 sq. ft.721 Constitution Avenue, Billings, MT 59105
MLS# 356927Listed by: MT LISTINGS - New
 $375,000Active3 beds 2 baths1,916 sq. ft.
$375,000Active3 beds 2 baths1,916 sq. ft.1221 Caroline, Billings, MT 59105
MLS# 356929Listed by: MAGIC CITY REAL ESTATE - New
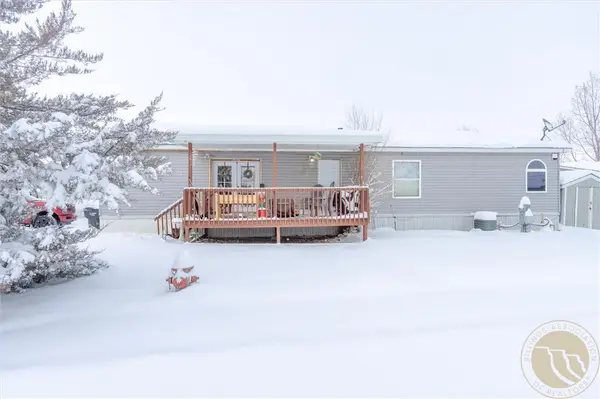 $120,000Active3 beds 2 baths1,680 sq. ft.
$120,000Active3 beds 2 baths1,680 sq. ft.1 Attika Drive, Billings, MT 59101
MLS# 356926Listed by: CENTURY 21 HOMETOWN BROKERS - New
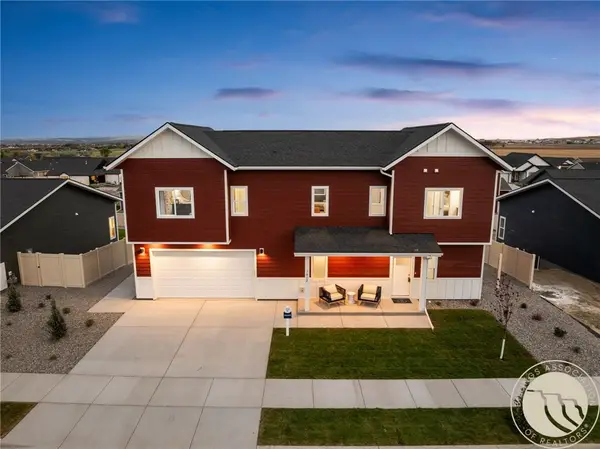 $471,900Active4 beds 3 baths1,954 sq. ft.
$471,900Active4 beds 3 baths1,954 sq. ft.7024 Copper Bend, Billings, MT 59106
MLS# 356924Listed by: WILLIAMS HOMES INC - New
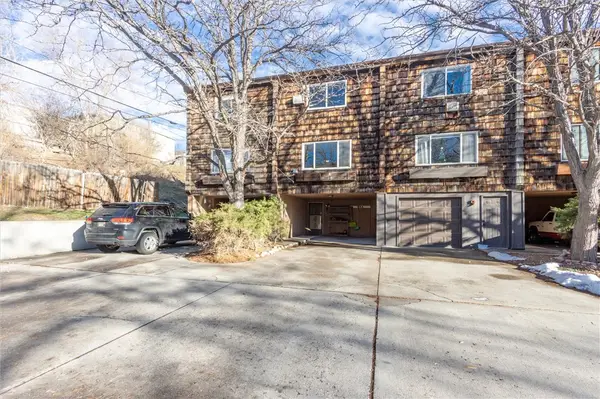 $220,000Active2 beds 2 baths1,392 sq. ft.
$220,000Active2 beds 2 baths1,392 sq. ft.1125 Custer Ave #8, Billings, MT 59102
MLS# 356932Listed by: MONTANA REAL ESTATE BROKERS - New
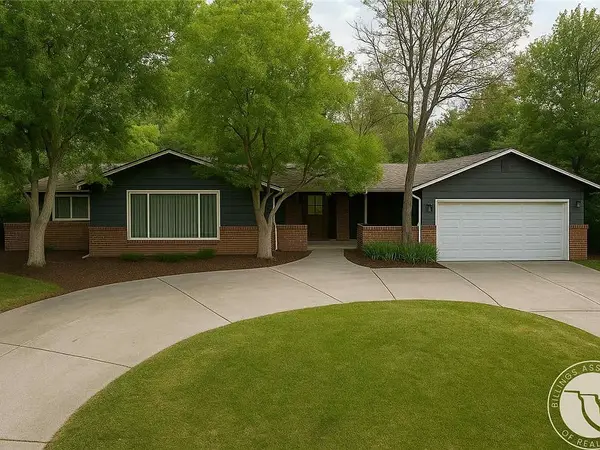 $699,000Active7 beds 4 baths5,000 sq. ft.
$699,000Active7 beds 4 baths5,000 sq. ft.3135 Sycamore, Billings, MT 59102
MLS# 356925Listed by: KELLY RIGHT REAL ESTATE - New
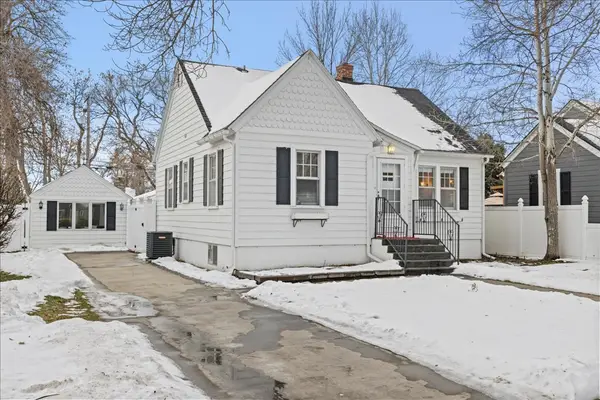 $380,000Active3 beds 2 baths1,632 sq. ft.
$380,000Active3 beds 2 baths1,632 sq. ft.732 Yellowstone Avenue, Billings, MT 59101
MLS# 356918Listed by: MERIDIAN REAL ESTATE LLC - Open Sun, 2 to 4pmNew
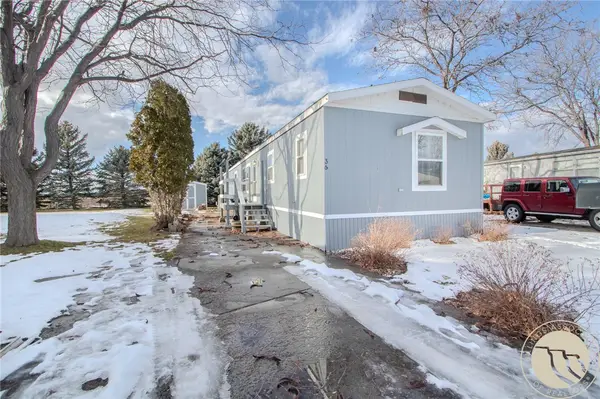 $55,000Active3 beds 2 baths1,200 sq. ft.
$55,000Active3 beds 2 baths1,200 sq. ft.36 Chestnut Drive, Billings, MT 59102
MLS# 356915Listed by: KELLER WILLIAMS YELLOWSTONE PROPERTIES
