Local realty services provided by:ERA American Real Estate
2110 Rosewyn Lane,Billings, MT 59102
$385,000
- 4 Beds
- 2 Baths
- 2,068 sq. ft.
- Single family
- Pending
Listed by: tammie hoelle
Office: metro, realtors l.l.p
MLS#:347087
Source:MT_BAR
Price summary
- Price:$385,000
- Price per sq. ft.:$186.17
About this home
Beautifully updated home in the highly desired NW Billings area. This 4 bedroom 2 bath home has been tastefully remodeled & well maintained. You will love the welcoming mud room, spacious living room , dining area with a coffee bar nook, beautiful kitchen with abundant natural light, pantry, newer SS appliances including a gas stove, custom hickory cabinetry, solid surface countertops & tiled backsplash. The main level features 2 bedrooms and 1 full bath with a tiled shower. The lower level has been updated as well featuring 1 large bedroom with a walk in closet, another bedroom (both non-egress), full bathroom with jetted tub, laundry room, extra storage & radon system. Finally step outside to your own peaceful haven in the fully fenced large backyard & enjoy your BBQs on the patio, firepit, 2 sheds for more storage, 2 car garage, RV parking & ditch rights. Minutes to airport/medical.
Contact an agent
Home facts
- Year built:1951
- Listing ID #:347087
- Added:578 day(s) ago
- Updated:August 02, 2024 at 02:45 PM
Rooms and interior
- Bedrooms:4
- Total bathrooms:2
- Full bathrooms:2
- Living area:2,068 sq. ft.
Heating and cooling
- Cooling:Central
- Heating:Gas Forced Air
Structure and exterior
- Roof:Asphalt, Shingle
- Year built:1951
- Building area:2,068 sq. ft.
- Lot area:0.32 Acres
Schools
- High school:Senior High
- Middle school:Will James
- Elementary school:Poly Drive
Utilities
- Sewer:Public
Finances and disclosures
- Price:$385,000
- Price per sq. ft.:$186.17
- Tax amount:$3,042
New listings near 2110 Rosewyn Lane
- New
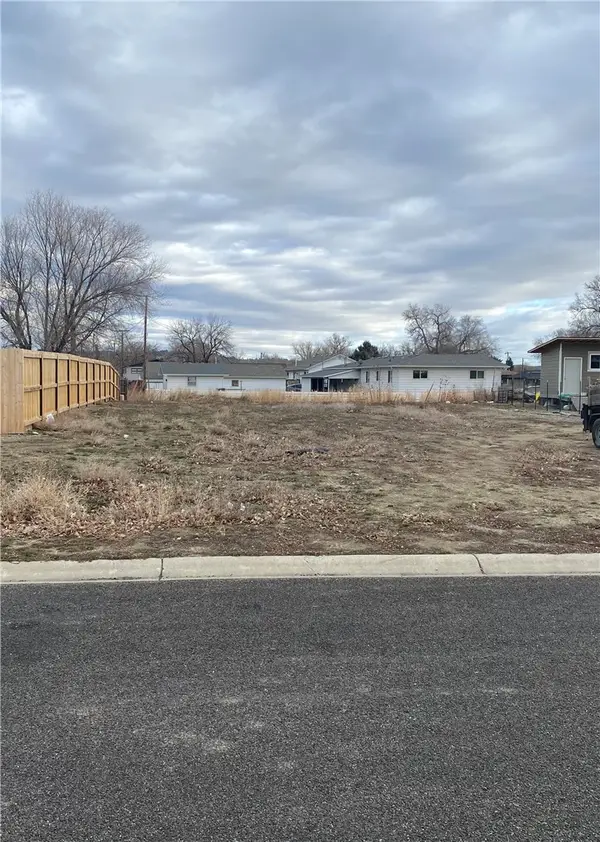 $50,000Active0.2 Acres
$50,000Active0.2 Acres313 Viceroy Street, Billings, MT 59102
MLS# 357406Listed by: MONTANA REAL ESTATE BROKERS - Open Sun, 1 to 3pmNew
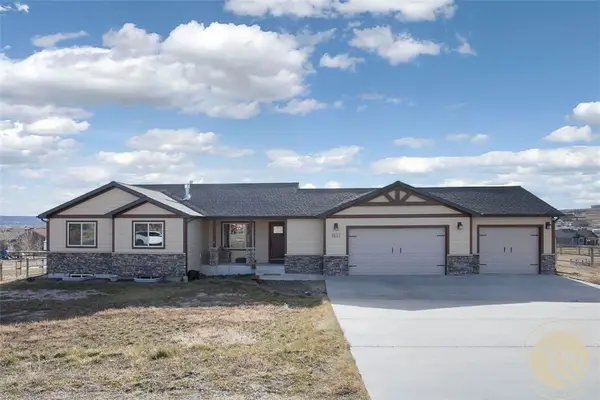 $599,000Active5 beds 3 baths2,920 sq. ft.
$599,000Active5 beds 3 baths2,920 sq. ft.1612 Walker Lane, Billings, MT 59105
MLS# 357265Listed by: PUREWEST REAL ESTATE - BILLINGS - New
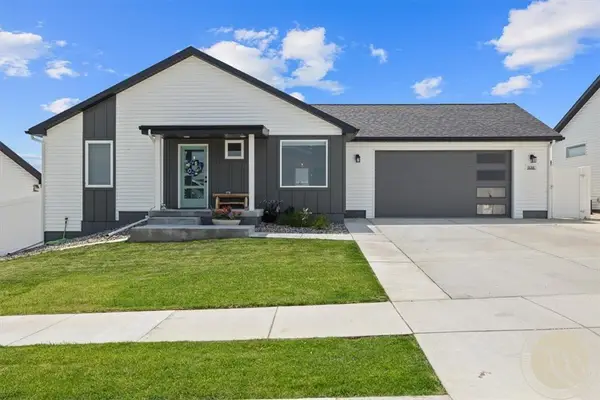 $359,000Active2 beds 2 baths960 sq. ft.
$359,000Active2 beds 2 baths960 sq. ft.938 Anacapa Lane, Billings, MT 59105
MLS# 357382Listed by: WESTERN SKIES REAL ESTATE - New
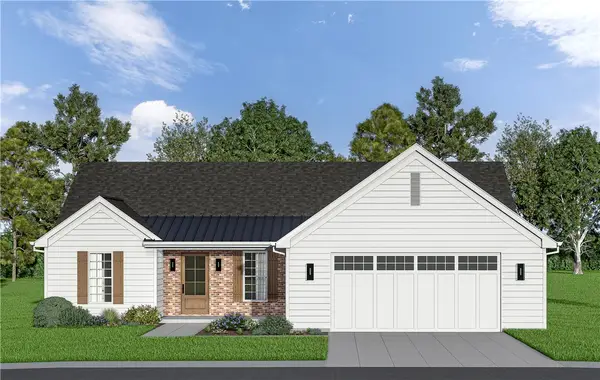 $475,000Active3 beds 2 baths1,692 sq. ft.
$475,000Active3 beds 2 baths1,692 sq. ft.5446 Apple Rose Lane, Billings, MT 59106
MLS# 357385Listed by: CENTURY 21 HOMETOWN BROKERS - Open Sun, 1 to 3pmNew
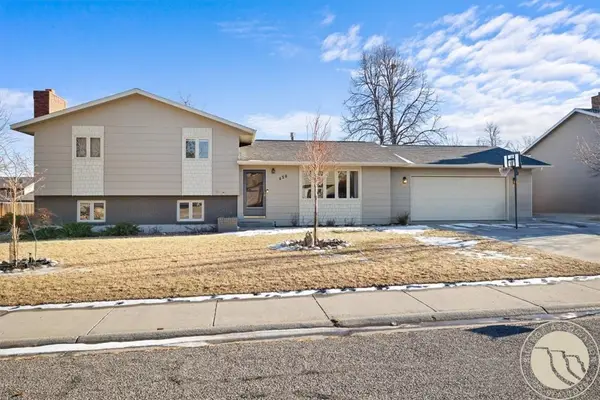 $380,000Active4 beds 3 baths1,976 sq. ft.
$380,000Active4 beds 3 baths1,976 sq. ft.450 Freedom Avenue, Billings, MT 59105
MLS# 357389Listed by: EXP REALTY, LLC - BILLINGS - New
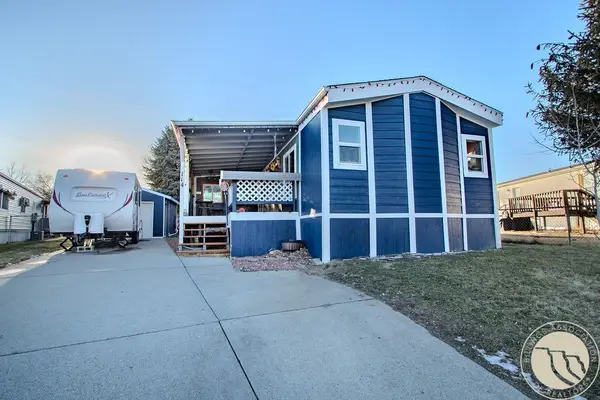 $225,000Active3 beds 2 baths1,216 sq. ft.
$225,000Active3 beds 2 baths1,216 sq. ft.114 Windsor Circle S, Billings, MT 59105
MLS# 357387Listed by: KELLER WILLIAMS YELLOWSTONE PROPERTIES - New
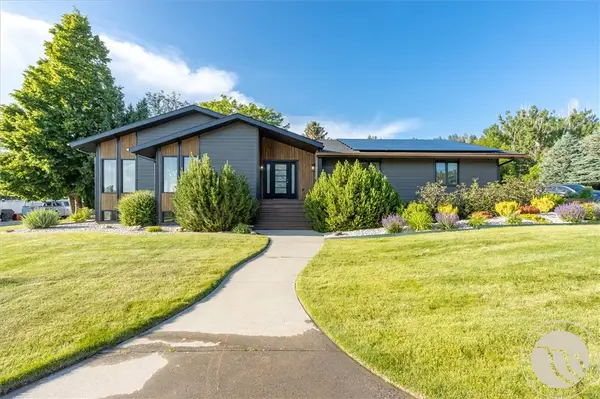 $675,000Active5 beds 3 baths4,516 sq. ft.
$675,000Active5 beds 3 baths4,516 sq. ft.5625 Walter Hagen Drive, Billings, MT 59106
MLS# 357405Listed by: REAL ESTATE BY TANA - New
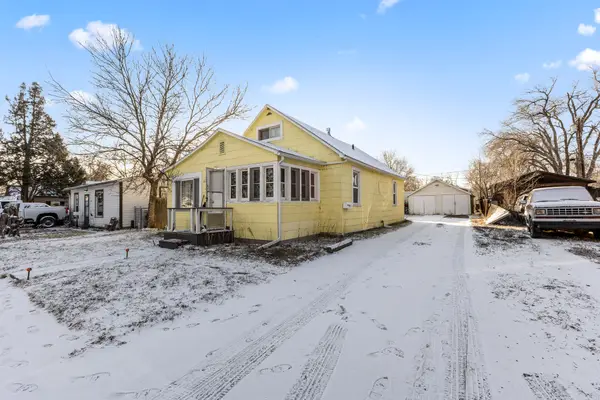 $225,000Active-- beds -- baths1,328 sq. ft.
$225,000Active-- beds -- baths1,328 sq. ft.22 Jefferson Street, Billings, MT 59101
MLS# 30064077Listed by: LPT REALTY - New
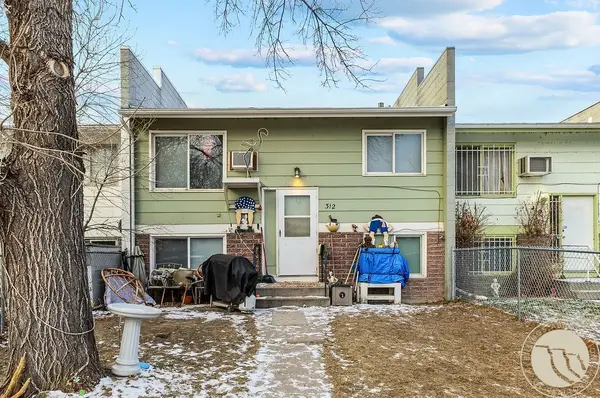 $218,900Active4 beds 2 baths1,700 sq. ft.
$218,900Active4 beds 2 baths1,700 sq. ft.312 Monroe Street, Billings, MT 59101
MLS# 357267Listed by: LPT REALTY - New
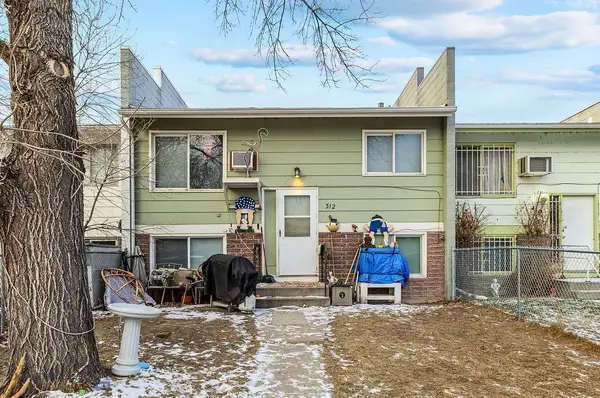 $218,900Active4 beds 2 baths1,700 sq. ft.
$218,900Active4 beds 2 baths1,700 sq. ft.Address Withheld By Seller, Billings, MT 59101
MLS# 408256Listed by: LPT REALTY

