Local realty services provided by:ERA American Real Estate
Listed by: amanda martin
Office: western skies real estate
MLS#:346400
Source:MT_BAR
Price summary
- Price:$395,000
- Price per sq. ft.:$180.86
About this home
This amazing home, located in NW Billings, features four nice sized bedrooms, two bathrooms, two living/family rooms and an oversized two car garage. The living room welcomes you with floor to ceiling windows, hardwood flooring and crown moulding. The kitchen features a new dishwasher, a gas stove chefs dream of, tile flooring and beautiful granite countertops. Two bedrooms on the main floor, including a large master bedroom that has additional space for a sitting area, nursery, office or another creative space and a stunning, fully remodeled Jack & Jill bathroom. The basement offers a large family room, two bedrooms, bathroom and a large laundry room. The backyard oasis is fully fenced and perfect for entertaining or relaxing. Additional updates include paint throughout (2024), some windows (2020), roof (2021), garage door opener and some electrical (2022).
Contact an agent
Home facts
- Year built:1959
- Listing ID #:346400
- Added:603 day(s) ago
- Updated:August 02, 2024 at 02:45 PM
Rooms and interior
- Bedrooms:4
- Total bathrooms:2
- Full bathrooms:2
- Living area:2,184 sq. ft.
Heating and cooling
- Cooling:Central
- Heating:Gas Forced Air
Structure and exterior
- Roof:Shingle
- Year built:1959
- Building area:2,184 sq. ft.
- Lot area:0.21 Acres
Schools
- High school:Senior High
- Middle school:Will James
- Elementary school:Poly Drive
Utilities
- Sewer:Public
Finances and disclosures
- Price:$395,000
- Price per sq. ft.:$180.86
- Tax amount:$3,065
New listings near 2117 Rosewyn Lane
- New
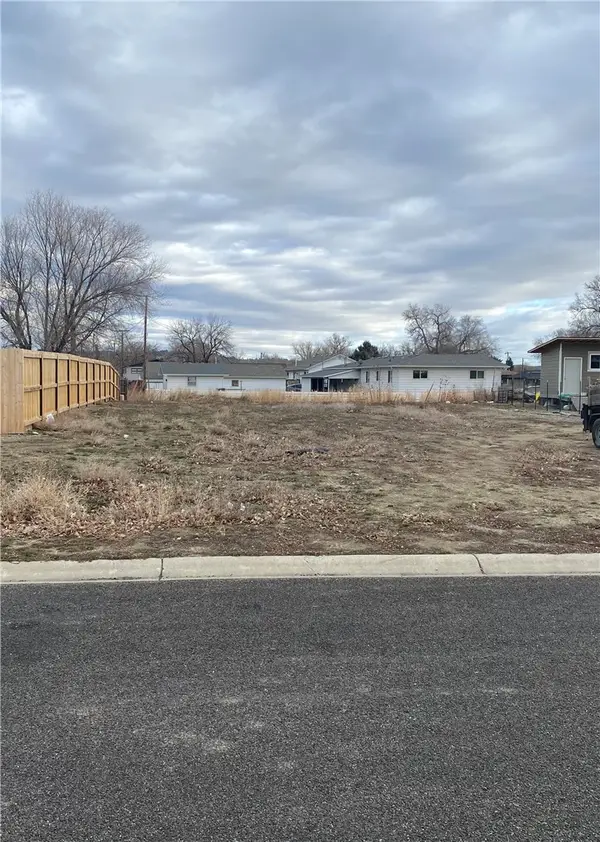 $50,000Active0.2 Acres
$50,000Active0.2 Acres313 Viceroy Street, Billings, MT 59102
MLS# 357406Listed by: MONTANA REAL ESTATE BROKERS - Open Sun, 1 to 3pmNew
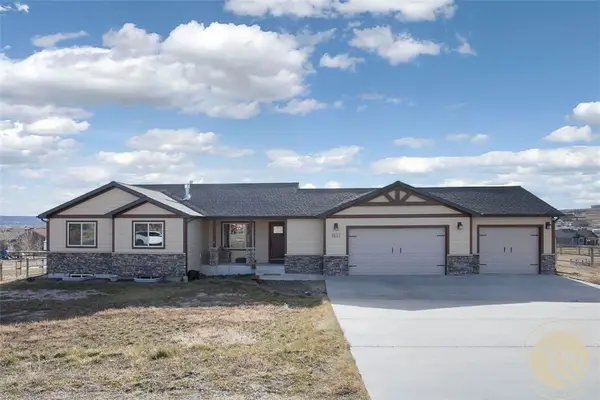 $599,000Active5 beds 3 baths2,920 sq. ft.
$599,000Active5 beds 3 baths2,920 sq. ft.1612 Walker Lane, Billings, MT 59105
MLS# 357265Listed by: PUREWEST REAL ESTATE - BILLINGS - New
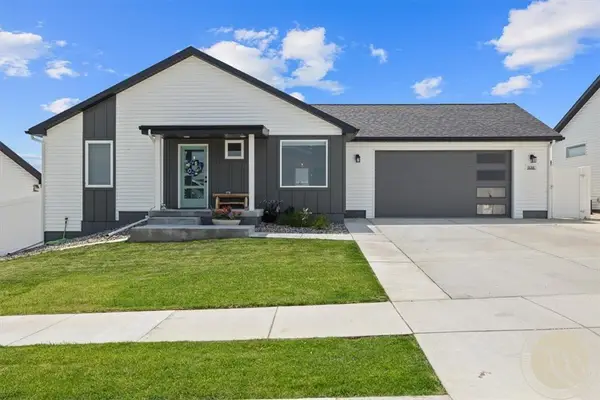 $359,000Active2 beds 2 baths960 sq. ft.
$359,000Active2 beds 2 baths960 sq. ft.938 Anacapa Lane, Billings, MT 59105
MLS# 357382Listed by: WESTERN SKIES REAL ESTATE - New
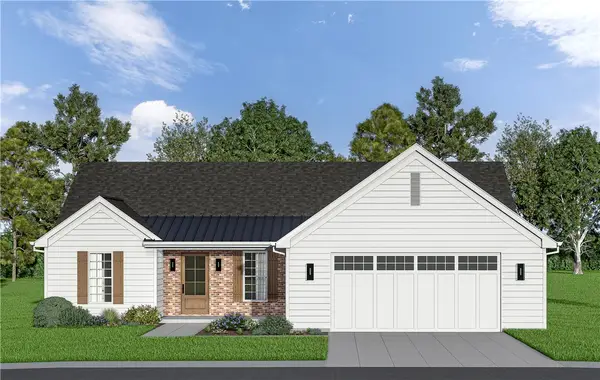 $475,000Active3 beds 2 baths1,692 sq. ft.
$475,000Active3 beds 2 baths1,692 sq. ft.5446 Apple Rose Lane, Billings, MT 59106
MLS# 357385Listed by: CENTURY 21 HOMETOWN BROKERS - Open Sun, 1 to 3pmNew
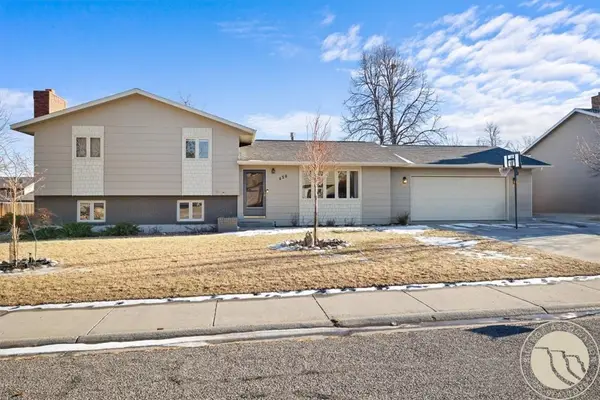 $380,000Active4 beds 3 baths1,976 sq. ft.
$380,000Active4 beds 3 baths1,976 sq. ft.450 Freedom Avenue, Billings, MT 59105
MLS# 357389Listed by: EXP REALTY, LLC - BILLINGS - New
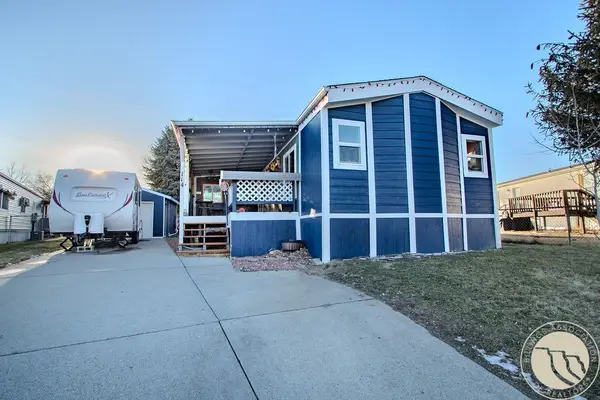 $225,000Active3 beds 2 baths1,216 sq. ft.
$225,000Active3 beds 2 baths1,216 sq. ft.114 Windsor Circle S, Billings, MT 59105
MLS# 357387Listed by: KELLER WILLIAMS YELLOWSTONE PROPERTIES - New
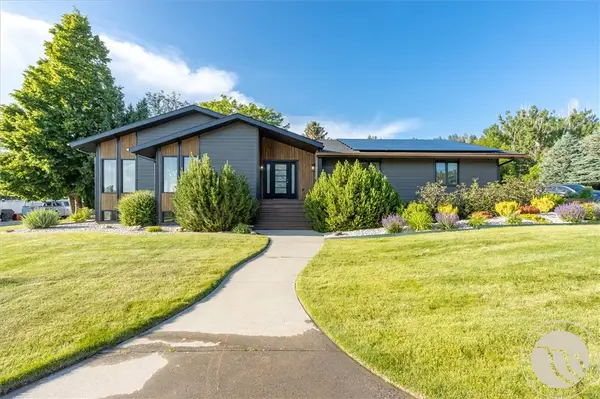 $675,000Active5 beds 3 baths4,516 sq. ft.
$675,000Active5 beds 3 baths4,516 sq. ft.5625 Walter Hagen Drive, Billings, MT 59106
MLS# 357405Listed by: REAL ESTATE BY TANA - New
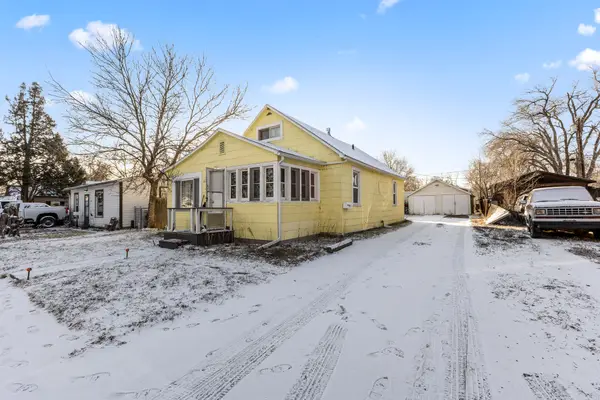 $225,000Active-- beds -- baths1,328 sq. ft.
$225,000Active-- beds -- baths1,328 sq. ft.22 Jefferson Street, Billings, MT 59101
MLS# 30064077Listed by: LPT REALTY - New
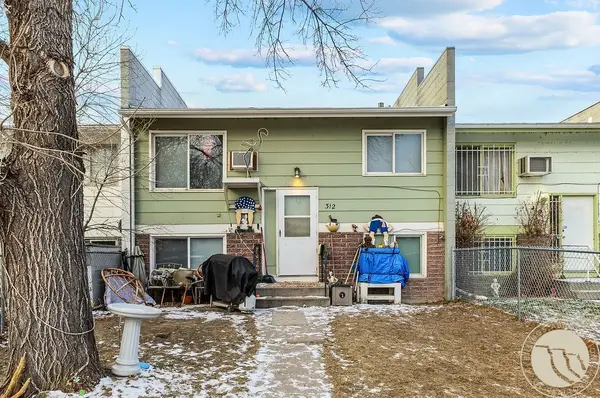 $218,900Active4 beds 2 baths1,700 sq. ft.
$218,900Active4 beds 2 baths1,700 sq. ft.312 Monroe Street, Billings, MT 59101
MLS# 357267Listed by: LPT REALTY - New
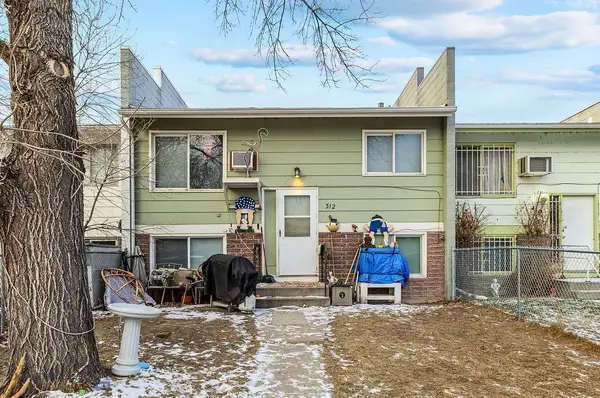 $218,900Active4 beds 2 baths1,700 sq. ft.
$218,900Active4 beds 2 baths1,700 sq. ft.Address Withheld By Seller, Billings, MT 59101
MLS# 408256Listed by: LPT REALTY

