Local realty services provided by:ERA American Real Estate
Listed by: stephanie krueger, erik krueger
Office: purewest real estate - billings
MLS#:344747
Source:MT_BAR
Price summary
- Price:$438,999
- Price per sq. ft.:$199.64
- Monthly HOA dues:$350
About this home
Sellers are open to providing buyers with $10,000 in closing costs, pre-paids and interest point buy downs!!! This Elegant Townhome with Character & Charm is now available in the coveted "Midtown" Billings. Close to Universities, Hospitals, Restaurants, Coffee Shops,Garden Centers, Parks make ease of navigating Billings is at your fingertips. Take note of the fantastic natural light throughout the main & upper level as well as the recently updated new glass doors and windows. The large backyard patio opens up to a tranquil park-like setting with a seasonal water channel and abundant wildlife. This townhome greets and surrounds you with a darling private landscaped courtyard . Each bedroom upstairs are accessorized w/ balconies to enjoy this natural paradise. Two of the most favorite rooms are the large living room with an aesthetic wood fireplace and the primary bedroom with the newly remodeled bathroom.
Contact an agent
Home facts
- Year built:1974
- Listing ID #:344747
- Added:687 day(s) ago
- Updated:August 17, 2024 at 10:14 AM
Rooms and interior
- Bedrooms:3
- Total bathrooms:4
- Full bathrooms:2
- Half bathrooms:2
- Living area:2,199 sq. ft.
Heating and cooling
- Cooling:Central
- Heating:Gas Forced Air
Structure and exterior
- Roof:Asphalt, Shingle
- Year built:1974
- Building area:2,199 sq. ft.
- Lot area:0.06 Acres
Schools
- High school:Senior High
- Middle school:Lewis and Clark
- Elementary school:Rosepark
Utilities
- Sewer:City
Finances and disclosures
- Price:$438,999
- Price per sq. ft.:$199.64
- Tax amount:$3,651
New listings near 22 Heatherwood Lane
- New
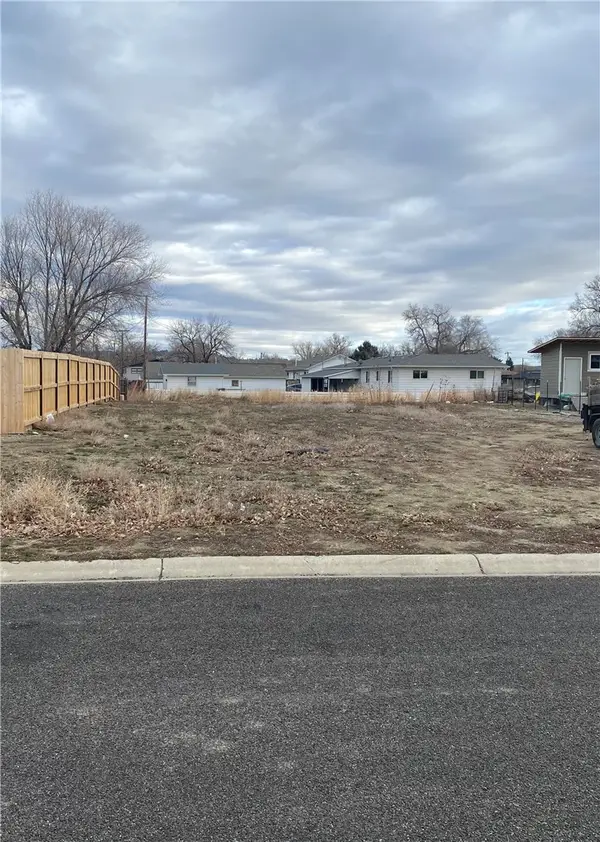 $50,000Active0.2 Acres
$50,000Active0.2 Acres313 Viceroy Street, Billings, MT 59102
MLS# 357406Listed by: MONTANA REAL ESTATE BROKERS - Open Sun, 1 to 3pmNew
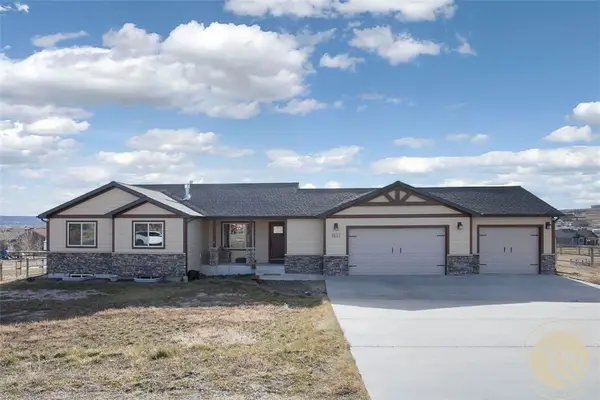 $599,000Active5 beds 3 baths2,920 sq. ft.
$599,000Active5 beds 3 baths2,920 sq. ft.1612 Walker Lane, Billings, MT 59105
MLS# 357265Listed by: PUREWEST REAL ESTATE - BILLINGS - New
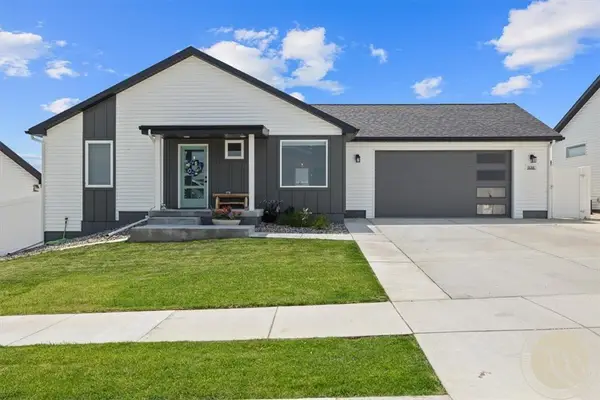 $359,000Active2 beds 2 baths960 sq. ft.
$359,000Active2 beds 2 baths960 sq. ft.938 Anacapa Lane, Billings, MT 59105
MLS# 357382Listed by: WESTERN SKIES REAL ESTATE - New
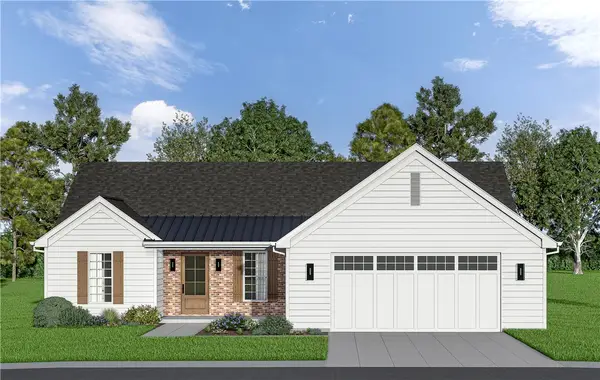 $475,000Active3 beds 2 baths1,692 sq. ft.
$475,000Active3 beds 2 baths1,692 sq. ft.5446 Apple Rose Lane, Billings, MT 59106
MLS# 357385Listed by: CENTURY 21 HOMETOWN BROKERS - Open Sun, 1 to 3pmNew
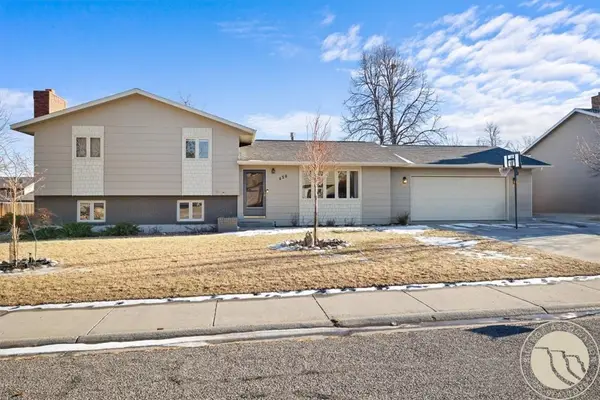 $380,000Active4 beds 3 baths1,976 sq. ft.
$380,000Active4 beds 3 baths1,976 sq. ft.450 Freedom Avenue, Billings, MT 59105
MLS# 357389Listed by: EXP REALTY, LLC - BILLINGS - New
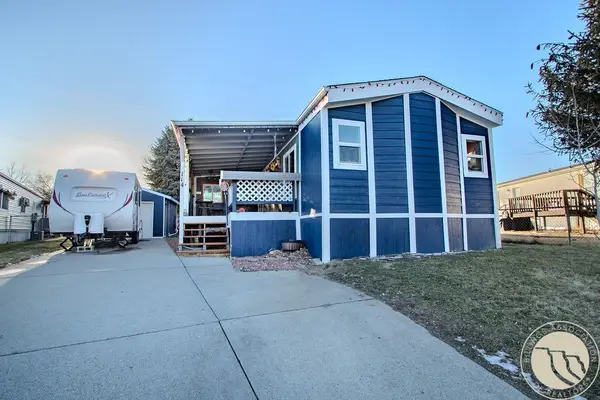 $225,000Active3 beds 2 baths1,216 sq. ft.
$225,000Active3 beds 2 baths1,216 sq. ft.114 Windsor Circle S, Billings, MT 59105
MLS# 357387Listed by: KELLER WILLIAMS YELLOWSTONE PROPERTIES - New
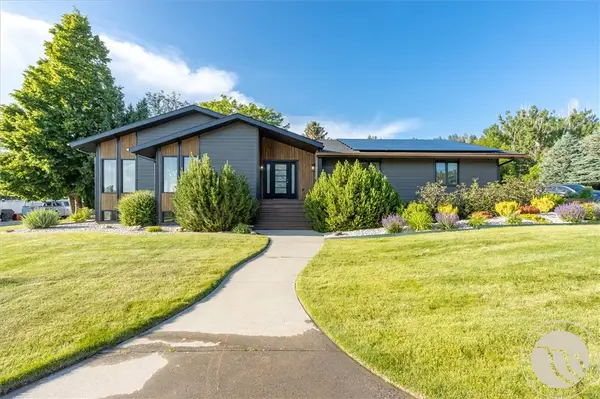 $675,000Active5 beds 3 baths4,516 sq. ft.
$675,000Active5 beds 3 baths4,516 sq. ft.5625 Walter Hagen Drive, Billings, MT 59106
MLS# 357405Listed by: REAL ESTATE BY TANA - New
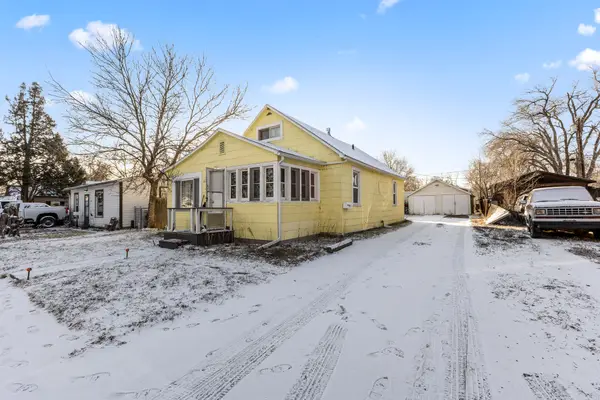 $225,000Active-- beds -- baths1,328 sq. ft.
$225,000Active-- beds -- baths1,328 sq. ft.22 Jefferson Street, Billings, MT 59101
MLS# 30064077Listed by: LPT REALTY - New
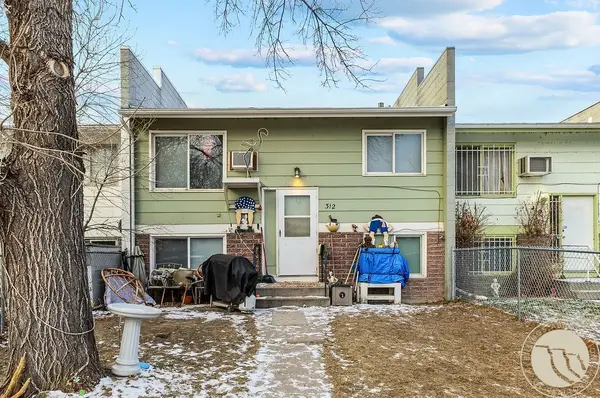 $218,900Active4 beds 2 baths1,700 sq. ft.
$218,900Active4 beds 2 baths1,700 sq. ft.312 Monroe Street, Billings, MT 59101
MLS# 357267Listed by: LPT REALTY - New
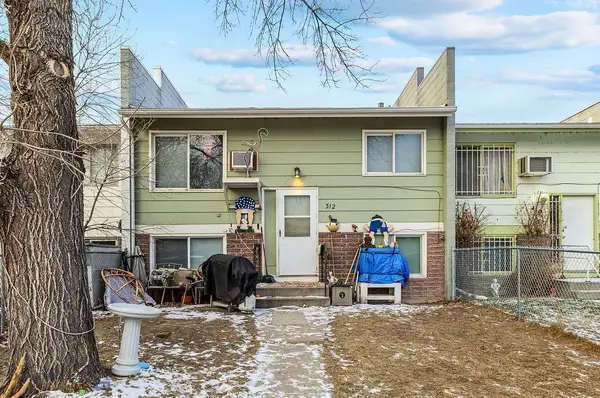 $218,900Active4 beds 2 baths1,700 sq. ft.
$218,900Active4 beds 2 baths1,700 sq. ft.Address Withheld By Seller, Billings, MT 59101
MLS# 408256Listed by: LPT REALTY

