2206 Green Terrace Dr, Billings, MT 59102
Local realty services provided by:ERA American Real Estate
Listed by:jade fuhrman406-861-3027
Office:landmark of billings, inc.
MLS#:352381
Source:MT_BAR
Price summary
- Price:$459,900
- Price per sq. ft.:$130.36
About this home
This spacious ranch-style home in the desirable Country Club Heights subdivision offers over 3,500 sq ft of living space, including 3 bedrooms, 3 full baths, and 2 double attached garages (garage off Rimrock is oversized). The 2,100+ sq ft main level features an open kitchen, dining and living areas, plus the master suite with a wood stove, deck access, walk-in closet, and a bath with a separate tub and shower. The lower level boasts a daylight family room, third bedroom and bath, plus two versatile bonus rooms. Both garages—one 400+ sq ft and one oversized 800 sq ft—are finished with heaters. A seasonal hot tub room with side deck access is ideal for summer evenings and BBQs! Extras include 2 furnaces & central air units, a whole house fan, maintenance free Hardi siding and new windows all around and a fenced backyard, dog run area and ugsp.
Contact an agent
Home facts
- Year built:1958
- Listing ID #:352381
- Added:150 day(s) ago
- Updated:September 27, 2025 at 03:10 PM
Rooms and interior
- Bedrooms:3
- Total bathrooms:3
- Full bathrooms:3
- Living area:3,528 sq. ft.
Heating and cooling
- Cooling:Central Air
- Heating:Gas
Structure and exterior
- Roof:Asphalt, Shingle
- Year built:1958
- Building area:3,528 sq. ft.
- Lot area:0.24 Acres
Schools
- High school:Senior High
- Middle school:Lewis and Clark
- Elementary school:Poly Drive
Finances and disclosures
- Price:$459,900
- Price per sq. ft.:$130.36
- Tax amount:$4,153
New listings near 2206 Green Terrace Dr
- New
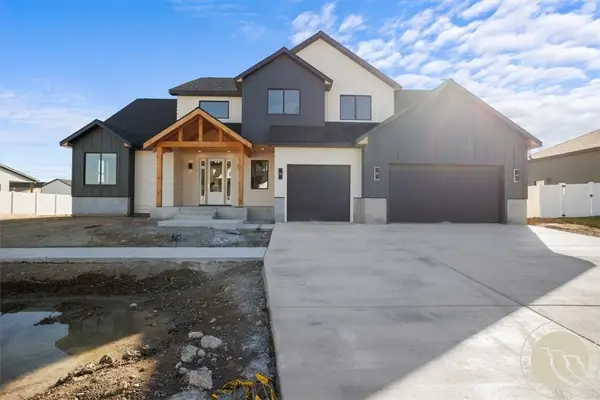 $1,050,000Active4 beds 3 baths3,166 sq. ft.
$1,050,000Active4 beds 3 baths3,166 sq. ft.2235 Smooth Rock Lane, Billings, MT 59106
MLS# 355782Listed by: ENGEL & VOELKERS - New
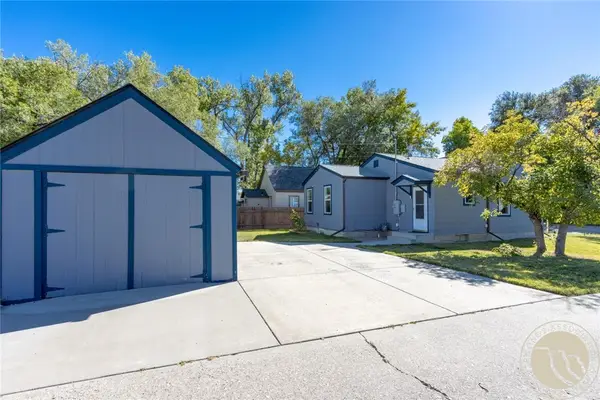 $292,000Active3 beds 2 baths1,508 sq. ft.
$292,000Active3 beds 2 baths1,508 sq. ft.945 N 23rd, Billings, MT 59101
MLS# 355795Listed by: EXIT REALTY LAUREL - New
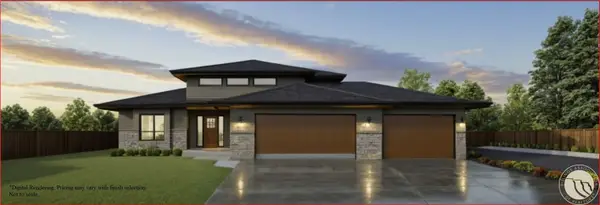 $850,000Active4 beds 3 baths2,378 sq. ft.
$850,000Active4 beds 3 baths2,378 sq. ft.TBD Seer Stone Lane, Billings, MT 59106
MLS# 355736Listed by: CENTURY 21 HOMETOWN BROKERS - New
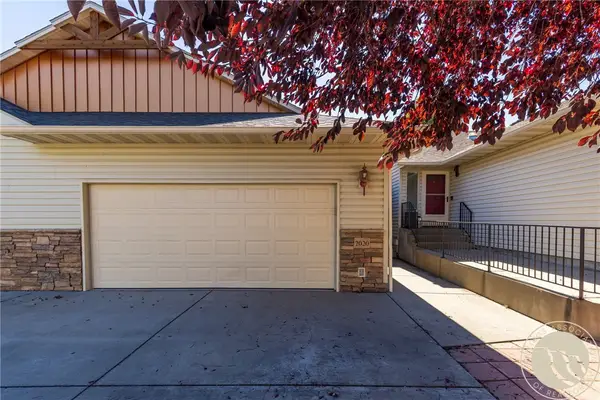 $370,000Active3 beds 3 baths1,960 sq. ft.
$370,000Active3 beds 3 baths1,960 sq. ft.2020 Swanson Lane, Billings, MT 59102
MLS# 355692Listed by: REALTY BILLINGS - Open Sat, 12 to 2pmNew
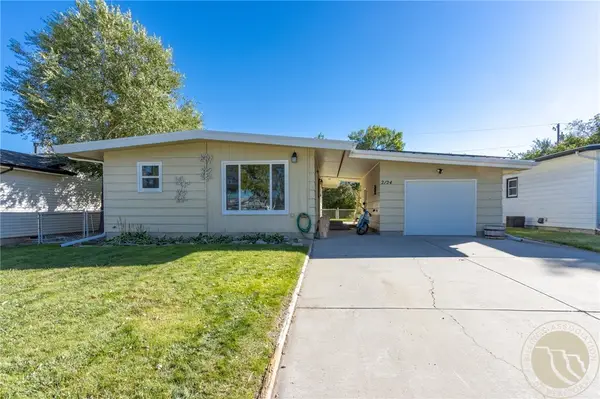 $379,000Active4 beds 3 baths2,112 sq. ft.
$379,000Active4 beds 3 baths2,112 sq. ft.2124 Lewis Avenue, Billings, MT 59102
MLS# 355714Listed by: KELLER WILLIAMS YELLOWSTONE PROPERTIES - Open Sat, 3 to 5pmNew
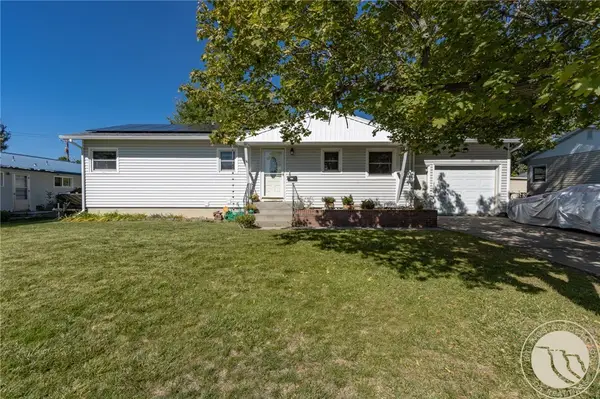 $359,000Active5 beds 3 baths2,288 sq. ft.
$359,000Active5 beds 3 baths2,288 sq. ft.2035 Avenue D, Billings, MT 59102
MLS# 355720Listed by: KELLER WILLIAMS YELLOWSTONE PROPERTIES - New
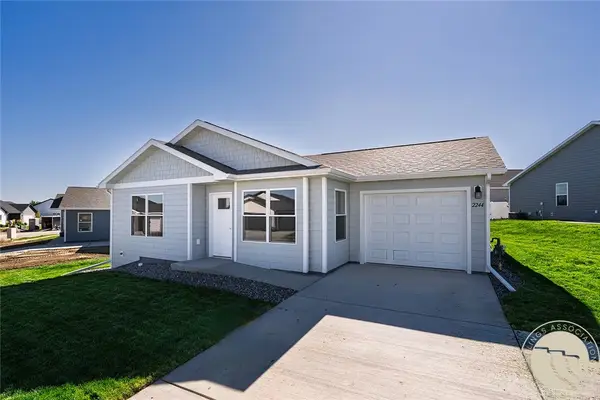 $369,900Active3 beds 2 baths1,361 sq. ft.
$369,900Active3 beds 2 baths1,361 sq. ft.997 Matador Avenue, Billings, MT 59105
MLS# 355784Listed by: OAKLAND & COMPANY - New
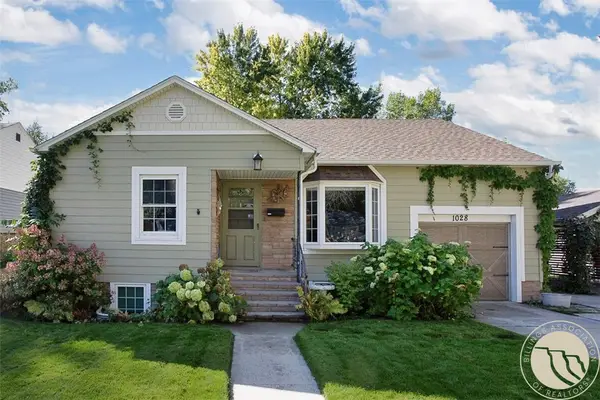 $489,000Active4 beds 2 baths2,459 sq. ft.
$489,000Active4 beds 2 baths2,459 sq. ft.1028 Princeton Ave, Billings, MT 59102
MLS# 355719Listed by: BERKSHIRE HATHAWAY HS FLOBERG - New
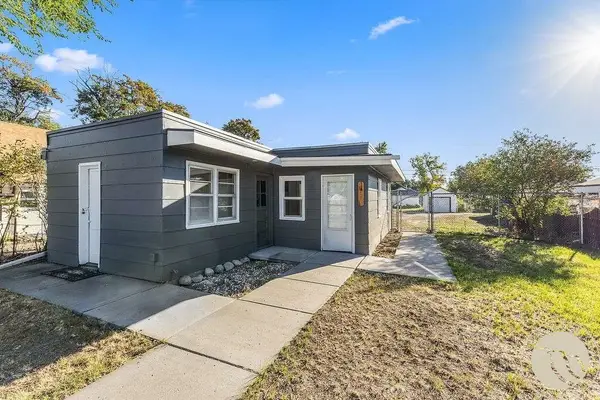 $129,900Active2 beds 1 baths585 sq. ft.
$129,900Active2 beds 1 baths585 sq. ft.137 Jackson, Billings, MT 59101
MLS# 355783Listed by: CONGRESS REALTY - New
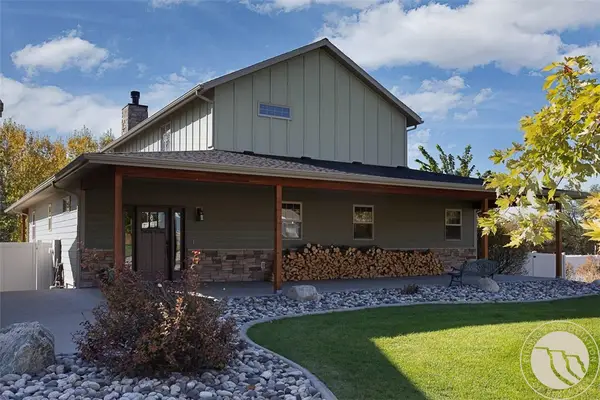 $549,900Active3 beds 2 baths2,328 sq. ft.
$549,900Active3 beds 2 baths2,328 sq. ft.1320 Maxer Circle, Billings, MT 59101
MLS# 355689Listed by: PUREWEST REAL ESTATE - BILLINGS
