2213 Westfield Dr, Billings, MT 59106
Local realty services provided by:ERA American Real Estate
Upcoming open houses
- Sun, Feb 1501:00 pm - 02:30 pm
Listed by: kendal mayer(406) 321-1353
Office: metro, realtors l.l.p
MLS#:355573
Source:MT_BAR
Price summary
- Price:$810,000
- Price per sq. ft.:$182.84
About this home
Discover comfort and convenience in this spacious ranch style home nestled in a sought-after northwest neighborhood. The heart of the home is a chef’s kitchen—featuring granite countertops, stainless-steel appliances, a breakfast bar and nook, plus a butler’s pantry for seamless entertaining. The master suite offers a private sanctuary w/all newly updated double-sink vanity, tiled flooring, jetted soaking tub, and a sleek zero-entry tiled shower. Rich hardwood floors flow through the main living area, where soaring vaulted ceilings and a cozy natural gas fireplace create a warm, welcoming atmosphere. Downstairs, enjoy a versatile lower level with a spacious family room, a dedicated home theater or gaming space. Comfortably heated 3-car garage, massive backyard patio, and all newer roof, exterior paint, water heater, and 3-zoned heating & cooling systems! A home w/ideal location & style.
Contact an agent
Home facts
- Year built:2005
- Listing ID #:355573
- Added:148 day(s) ago
- Updated:February 10, 2026 at 04:34 PM
Rooms and interior
- Bedrooms:4
- Total bathrooms:3
- Full bathrooms:3
- Living area:4,430 sq. ft.
Heating and cooling
- Cooling:Central Air
- Heating:Gas
Structure and exterior
- Roof:Asphalt, Shingle
- Year built:2005
- Building area:4,430 sq. ft.
- Lot area:0.31 Acres
Schools
- High school:West
- Middle school:Ben Steele
- Elementary school:Arrowhead
Finances and disclosures
- Price:$810,000
- Price per sq. ft.:$182.84
- Tax amount:$6,476
New listings near 2213 Westfield Dr
- New
 $199,999Active2 beds 1 baths848 sq. ft.
$199,999Active2 beds 1 baths848 sq. ft.226 Moore Lane, Billings, MT 59101
MLS# 357586Listed by: ENGEL & VOELKERS - New
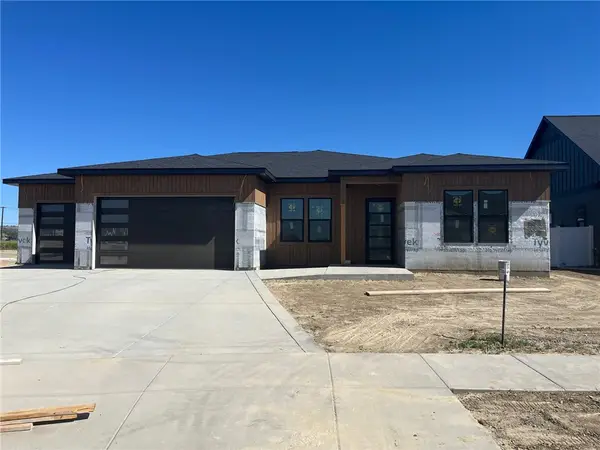 $789,390Active4 beds 3 baths2,506 sq. ft.
$789,390Active4 beds 3 baths2,506 sq. ft.6328 Tawny Bluff, Billings, MT 59106
MLS# 357584Listed by: BERKSHIRE HATHAWAY HS FLOBERG - New
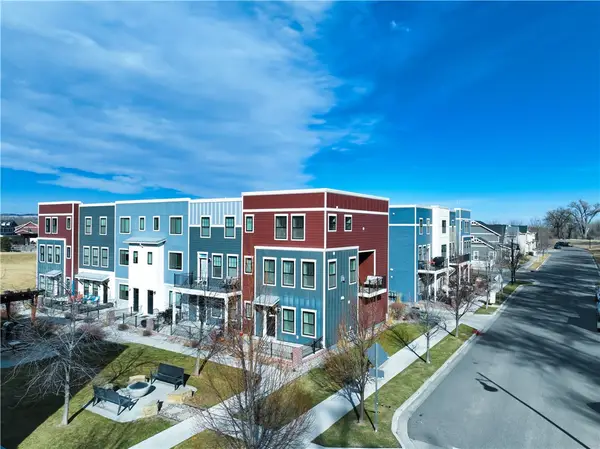 $399,999Active3 beds 4 baths1,710 sq. ft.
$399,999Active3 beds 4 baths1,710 sq. ft.1868 Songbird Drive, Billings, MT 59101
MLS# 357567Listed by: METRO, REALTORS L.L.P - Open Sun, 11:30am to 1pmNew
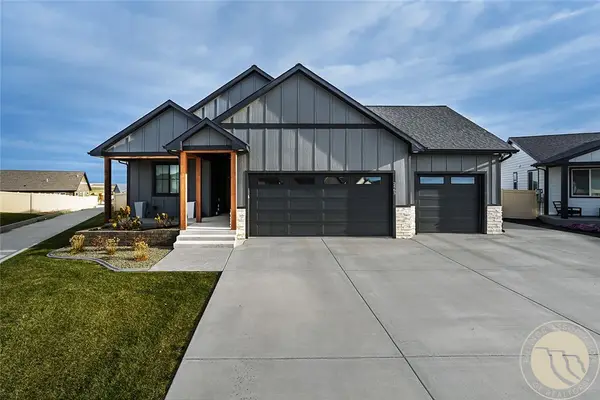 $749,900Active4 beds 3 baths3,144 sq. ft.
$749,900Active4 beds 3 baths3,144 sq. ft.2463 Bonito, Billings, MT 59105
MLS# 357581Listed by: OAKLAND & COMPANY - Open Sun, 1 to 3pmNew
 $299,900Active2 beds 3 baths1,216 sq. ft.
$299,900Active2 beds 3 baths1,216 sq. ft.1417 Naples Street, Billings, MT 59105-4495
MLS# 357539Listed by: CENTURY 21 HOMETOWN BROKERS - Open Sun, 2 to 4pmNew
 $464,900Active3 beds 2 baths1,539 sq. ft.
$464,900Active3 beds 2 baths1,539 sq. ft.504 Montecito Ave, Billings, MT 59105
MLS# 357564Listed by: CENTURY 21 HOMETOWN BROKERS - Open Sun, 2 to 4pmNew
 $439,900Active3 beds 2 baths1,393 sq. ft.
$439,900Active3 beds 2 baths1,393 sq. ft.482 Montecito Avenue, Billings, MT 59105
MLS# 357565Listed by: CENTURY 21 HOMETOWN BROKERS - Open Sun, 1 to 3pmNew
 $380,000Active4 beds 3 baths2,464 sq. ft.
$380,000Active4 beds 3 baths2,464 sq. ft.4416 Bowman Drive, Billings, MT 59101
MLS# 357575Listed by: BERKSHIRE HATHAWAY HS FLOBERG - Open Sun, 1 to 3pmNew
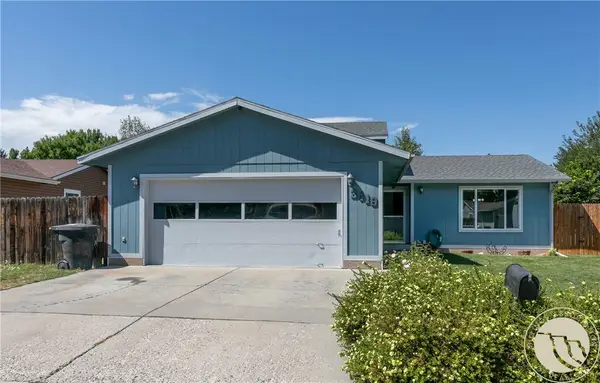 $349,500Active3 beds 2 baths1,528 sq. ft.
$349,500Active3 beds 2 baths1,528 sq. ft.3419 Barley Circle, Billings, MT 59102
MLS# 357570Listed by: BERKSHIRE HATHAWAY HS FLOBERG - New
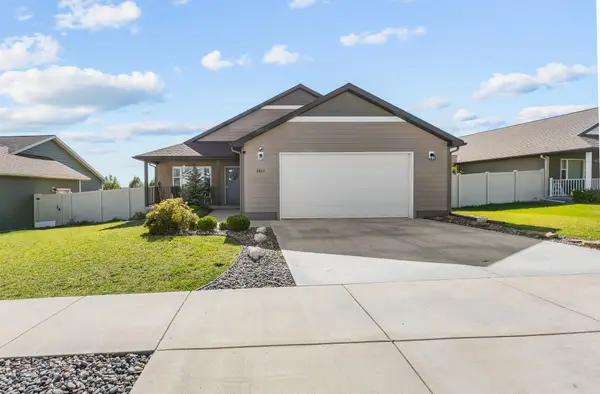 $480,000Active5 beds 3 baths2,994 sq. ft.
$480,000Active5 beds 3 baths2,994 sq. ft.6862 Copper Ridge Loop, Billings, MT 59106
MLS# 30065059Listed by: LPT REALTY

