2236 Stone Creek Trail, Billings, MT 59106
Local realty services provided by:ERA American Real Estate
2236 Stone Creek Trail,Billings, MT 59106
$749,000
- 4 Beds
- 3 Baths
- 3,759 sq. ft.
- Single family
- Pending
Listed by: chris dunn
Office: montana real estate brokers
MLS#:346050
Source:MT_BAR
Price summary
- Price:$749,000
- Price per sq. ft.:$199.26
- Monthly HOA dues:$17
About this home
Exquisite finishes in this 2 Owner Dan Fleury home in River Rock Estates. This stunning home has 4 Beds & 3 Baths within 3759 Sq. Ft. Abundance of features including 9’ceilings, trayed ceilings, gas fp, surround sound, Pella windows, plantation shutters, iron railings, gorgeous built-ins & granite cttops thru-out. Beautiful kitchen w/soft close, pull-out trays, gas stove, undercabinet lighting, huge island & walk-in pantry. Main floor laundry w/built-ins. Spacious Master suite has private bath w/dual vanities, walk-in closet plus 2nd wall closet & custom tile shower. Addtl bedroom & bath on main level. Lower level has ample space featuring 2 large bedrooms one w/walk-in closet, bath & plenty of storage. Covered patio w/recessed lighting, gas bbq hookup & awning w/remote control. Patio furniture stays. Photo Cell soffit lights. 3-Zone HVAC. Amazingly landscaped yard! 3 Car heated garage.
Contact an agent
Home facts
- Year built:2014
- Listing ID #:346050
- Added:609 day(s) ago
- Updated:June 19, 2024 at 02:47 PM
Rooms and interior
- Bedrooms:4
- Total bathrooms:3
- Full bathrooms:3
- Living area:3,759 sq. ft.
Heating and cooling
- Cooling:Central
- Heating:Gas Forced Air
Structure and exterior
- Roof:Asphalt
- Year built:2014
- Building area:3,759 sq. ft.
- Lot area:0.28 Acres
Schools
- High school:West
- Middle school:Ben Steele
- Elementary school:Arrowhead
Utilities
- Sewer:Public
Finances and disclosures
- Price:$749,000
- Price per sq. ft.:$199.26
- Tax amount:$6,297
New listings near 2236 Stone Creek Trail
- New
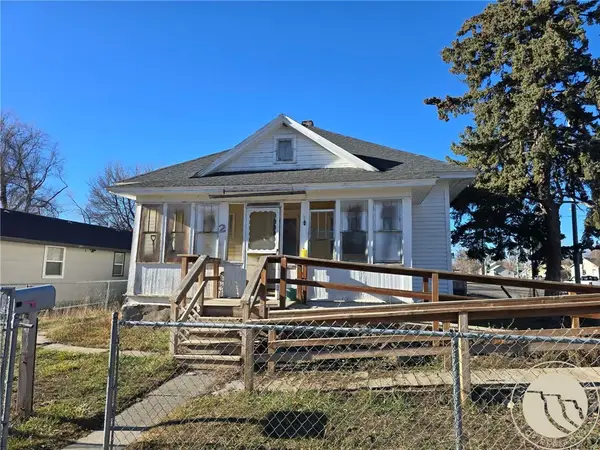 $199,000Active2 beds 1 baths2,072 sq. ft.
$199,000Active2 beds 1 baths2,072 sq. ft.2 Monroe Street, Billings, MT 59101
MLS# 357208Listed by: KELLER WILLIAMS YELLOWSTONE PROPERTIES - New
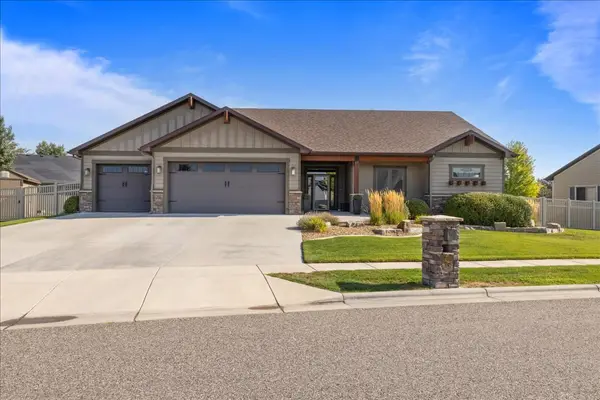 $799,900Active6 beds 3 baths4,467 sq. ft.
$799,900Active6 beds 3 baths4,467 sq. ft.5245 Burlington Avenue, Billings, MT 59106
MLS# 357169Listed by: MERIDIAN REAL ESTATE LLC - New
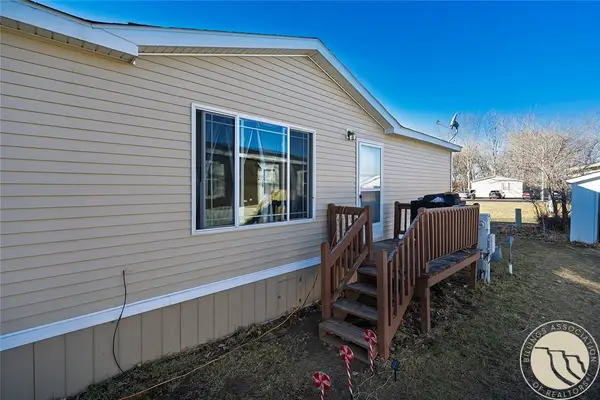 $110,000Active3 beds 2 baths1,624 sq. ft.
$110,000Active3 beds 2 baths1,624 sq. ft.6 Bing Street N, Billings, MT 59105
MLS# 357213Listed by: KELLER WILLIAMS YELLOWSTONE PROPERTIES - New
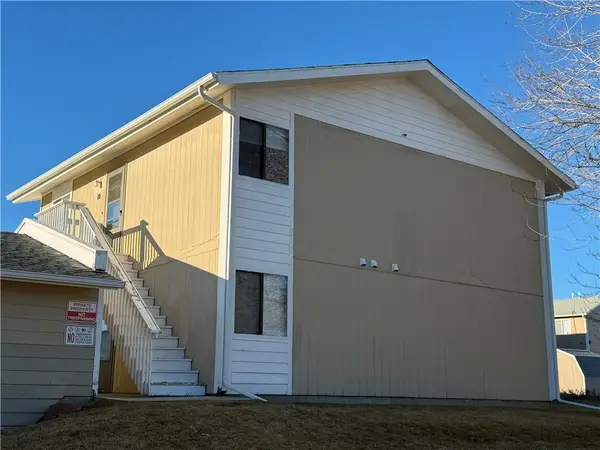 $189,900Active2 beds 1 baths900 sq. ft.
$189,900Active2 beds 1 baths900 sq. ft.66 W Antelope Trail #10, Billings, MT 59105
MLS# 357200Listed by: A HAUS OF REALTY - New
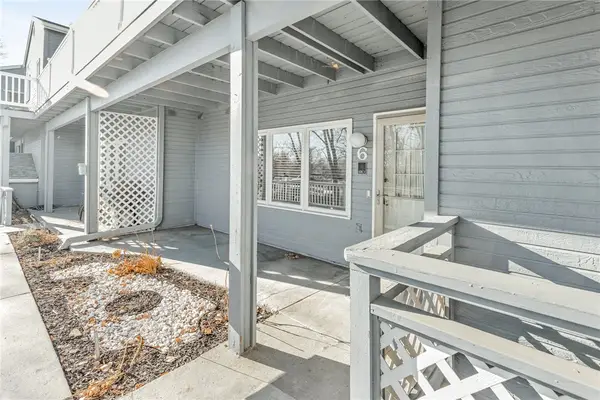 $199,000Active2 beds 2 baths1,106 sq. ft.
$199,000Active2 beds 2 baths1,106 sq. ft.1310 Yellowstone Avenue #6, Billings, MT 59102
MLS# 357228Listed by: KELLER WILLIAMS YELLOWSTONE PROPERTIES - New
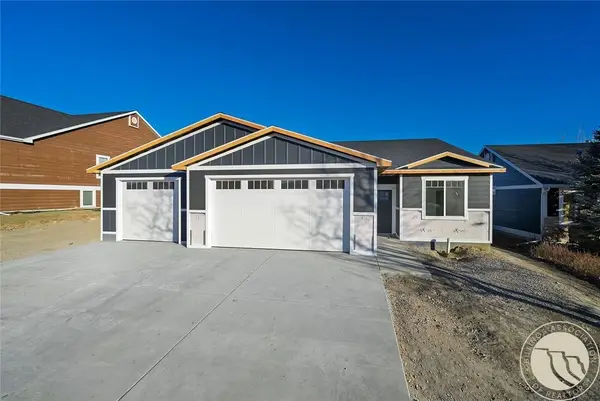 $444,900Active3 beds 2 baths1,520 sq. ft.
$444,900Active3 beds 2 baths1,520 sq. ft.2507 Lake Heights Drive, Billings, MT 59105
MLS# 357136Listed by: METRO, REALTORS L.L.P - New
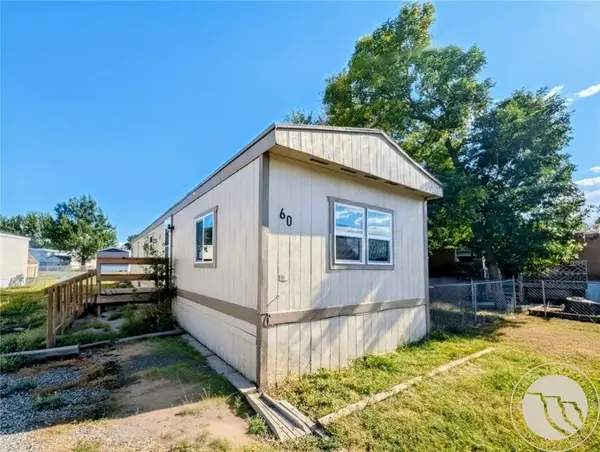 $39,000Active2 beds 1 baths784 sq. ft.
$39,000Active2 beds 1 baths784 sq. ft.2224 Highway 87 E #60, Billings, MT 59101
MLS# 357223Listed by: KELLER WILLIAMS YELLOWSTONE PROPERTIES - New
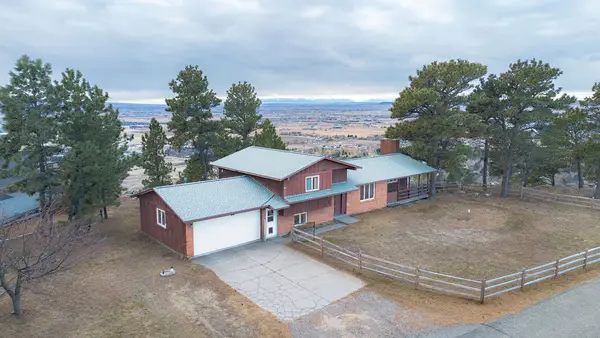 $452,000Active4 beds 2 baths1,874 sq. ft.
$452,000Active4 beds 2 baths1,874 sq. ft.5106 Cheyenne Trail, Billings, MT 59106
MLS# 357114Listed by: CENTURY 21 HOMETOWN BROKERS - New
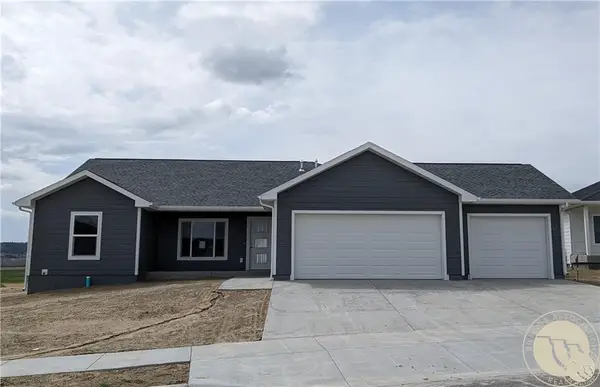 $439,900Active3 beds 2 baths1,510 sq. ft.
$439,900Active3 beds 2 baths1,510 sq. ft.943 Madrid Drive, Billings, MT 59105
MLS# 357224Listed by: OAKLAND & COMPANY  $362,205Active3 beds 3 baths1,386 sq. ft.
$362,205Active3 beds 3 baths1,386 sq. ft.6228 Rosemary Road, Billings, MT 59101
MLS# 356970Listed by: MCCALL REAL ESTATE
