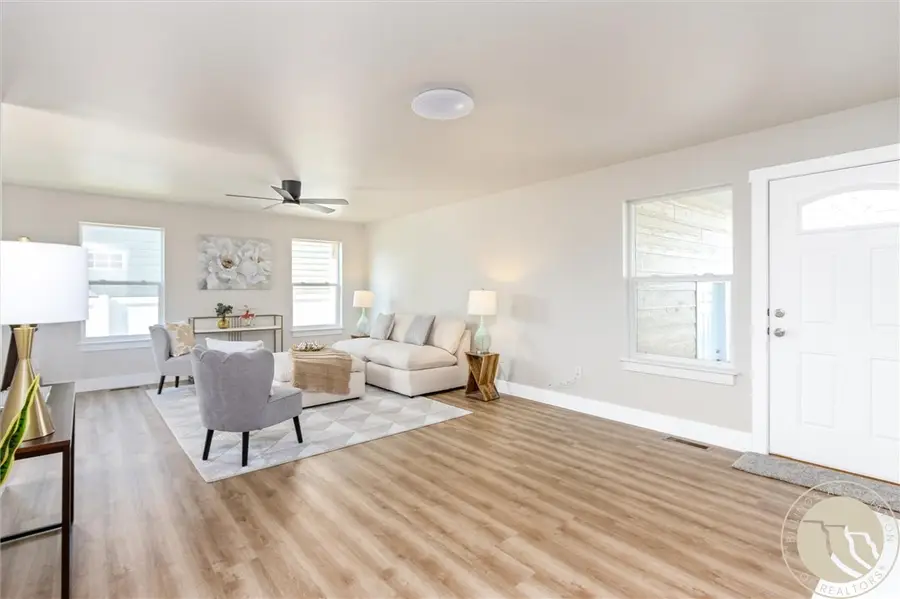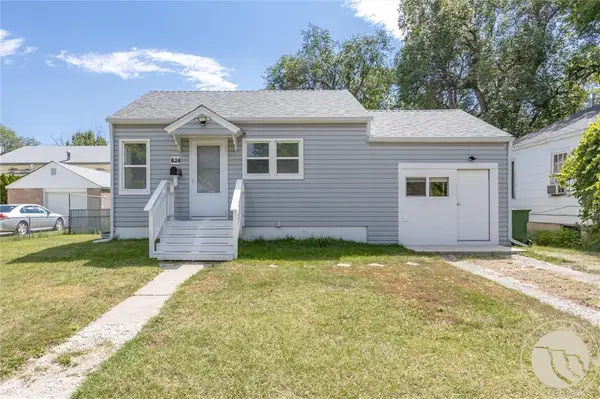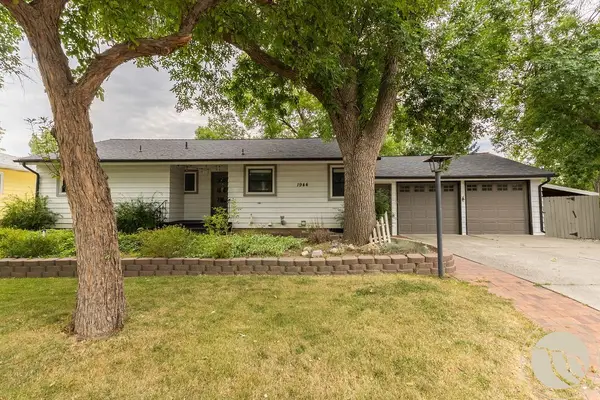224 Viceroy Street, Billings, MT 59101
Local realty services provided by:ERA American Real Estate



Listed by:angela cash406-633-3008
Office:century 21 hometown brokers
MLS#:354153
Source:MT_BAR
Price summary
- Price:$380,000
- Price per sq. ft.:$141.37
About this home
This beautifully renovated ranch home showcases exceptional design & upgrades. It features 5 beds, 3 baths, & a 2 car garage, all situated on a spacious, fenced yard. Every detail has been thoughtfully considered. Enhancements include fresh, neutral-colored paint, stainless steel appliances, new doors, trim, hardware, & updated carpet & luxury vinyl plank. Additionally, all light fixtures & ceiling fans have been replaced & the bathrooms have been fully remodeled, complete with marble countertops. The furnace has been serviced. There is a new front entry door & side garage door and new entry lock combinations throughout. A new overhead door with remote. The master bathroom features a brand-new porcelain tile shower stall with a glass door. The AC unit has been serviced & the vents have been professionally cleaned. A new deck overlooks the spacious, landscaped yard, flowers & plants.
Contact an agent
Home facts
- Year built:2009
- Listing Id #:354153
- Added:33 day(s) ago
- Updated:August 11, 2025 at 03:11 PM
Rooms and interior
- Bedrooms:5
- Total bathrooms:3
- Full bathrooms:3
- Living area:2,688 sq. ft.
Heating and cooling
- Cooling:Central Air
- Heating:Gas
Structure and exterior
- Roof:Shingle
- Year built:2009
- Building area:2,688 sq. ft.
- Lot area:0.16 Acres
Schools
- High school:Senior High
- Middle school:Riverside
- Elementary school:Orchard
Finances and disclosures
- Price:$380,000
- Price per sq. ft.:$141.37
- Tax amount:$2,823
New listings near 224 Viceroy Street
- New
 $229,000Active2 beds 1 baths848 sq. ft.
$229,000Active2 beds 1 baths848 sq. ft.226 Moore Lane, Billings, MT 59101
MLS# 354924Listed by: ENGEL & VOELKERS - New
 $1,175,000Active5 beds 5 baths5,078 sq. ft.
$1,175,000Active5 beds 5 baths5,078 sq. ft.5810 Sam Snead Trail, Billings, MT 59106
MLS# 354883Listed by: LPT REALTY - New
 $490,000Active5 beds 3 baths2,994 sq. ft.
$490,000Active5 beds 3 baths2,994 sq. ft.6862 Copper Ridge Loop, Billings, MT 59106
MLS# 354889Listed by: LPT REALTY - New
 $269,900Active3 beds 2 baths968 sq. ft.
$269,900Active3 beds 2 baths968 sq. ft.626 Cook Avenue, Billings, MT 59101
MLS# 354902Listed by: REAL ESTATE HUB LLLP - New
 $350,000Active4 beds 2 baths1,976 sq. ft.
$350,000Active4 beds 2 baths1,976 sq. ft.532 Clark Avenue, Billings, MT 59101
MLS# 354930Listed by: CENTURY 21 HOMETOWN BROKERS - New
 $420,000Active3 beds 2 baths1,522 sq. ft.
$420,000Active3 beds 2 baths1,522 sq. ft.6225 Ridge Stone Drive N #22, Billings, MT 59106
MLS# 354868Listed by: LPT REALTY - New
 $335,000Active2 beds 2 baths2,433 sq. ft.
$335,000Active2 beds 2 baths2,433 sq. ft.3161 N Daffodil Drive, Billings, MT 59102
MLS# 354901Listed by: LPT REALTY - New
 $489,000Active3 beds 2 baths1,934 sq. ft.
$489,000Active3 beds 2 baths1,934 sq. ft.229 Avenue B, Billings, MT 59101
MLS# 354874Listed by: PUREWEST REAL ESTATE - RED LODGE - New
 $400,000Active5 beds 2 baths2,400 sq. ft.
$400,000Active5 beds 2 baths2,400 sq. ft.1944 Colton Boulevard, Billings, MT 59102
MLS# 354914Listed by: CENTURY 21 HOMETOWN BROKERS - Open Sun, 11:30am to 1pmNew
 $895,000Active4 beds 4 baths5,317 sq. ft.
$895,000Active4 beds 4 baths5,317 sq. ft.1875 Chelsea Lane, Billings, MT 59106
MLS# 354928Listed by: WESTERN SKIES REAL ESTATE
