2312 Rosewyn, Billings, MT 59102
Local realty services provided by:ERA American Real Estate
Listed by: ginger johnston
Office: ginger johnston real estate
MLS#:345066
Source:MT_BAR
Price summary
- Price:$364,500
- Price per sq. ft.:$270.8
About this home
MUST SEE! Completely remodeled! Incredibly Charming 3 bedroom home in Northwest Billings! Huge yard! A Great Area! Fresh Paint, New Quality Carpet, Pella Windows, Contemporary Light Fixtures, New Furnace, New Roof, New Siding, Gutters, Some Electrical Updates, and Water Heater included in the 2021 remodel. New Stainless Frig 2021. This Beautiful White Sparkling Kitchen has Butcher Block Countertops and LVP Flooring. The Wonderful Front Porch is Perfect to Exhibit Your Style, with Plenty of Room For all Your Plants, Flowers and Decorations!The Hot Tub on the Back Patio creates an Inviting Space to Relax and Entertain. Look at the .33 acre garden space full of flowers, herbs, shrubs, and vegetables, growing for flower shops. Plenty of Room to Create Your Own Paradise! Oversized Detached One Car Garage w A.C. /Attached Shed for Equipment.Hot Tub,(2021) Two Freezers, Washer/Dryer Included.
Contact an agent
Home facts
- Year built:1946
- Listing ID #:345066
- Added:645 day(s) ago
- Updated:August 09, 2024 at 08:44 PM
Rooms and interior
- Bedrooms:3
- Total bathrooms:2
- Full bathrooms:1
- Half bathrooms:1
- Living area:1,346 sq. ft.
Heating and cooling
- Cooling:Central
- Heating:Gas Forced Air
Structure and exterior
- Roof:Asphalt, Shingle
- Year built:1946
- Building area:1,346 sq. ft.
- Lot area:0.32 Acres
Schools
- High school:Senior High
- Middle school:Will James
- Elementary school:Poly Drive
Utilities
- Sewer:City
Finances and disclosures
- Price:$364,500
- Price per sq. ft.:$270.8
- Tax amount:$3,388
New listings near 2312 Rosewyn
- Open Sun, 1 to 3pmNew
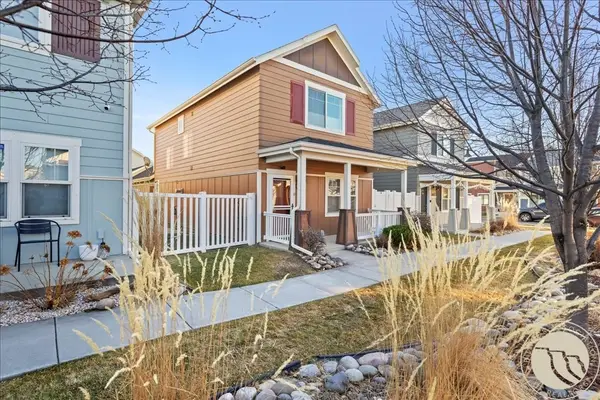 $344,999Active2 beds 3 baths1,296 sq. ft.
$344,999Active2 beds 3 baths1,296 sq. ft.5233 Golden Hollow, Billings, MT 59101
MLS# 357189Listed by: LIVE LAUGH MONTANA REAL ESTATE - New
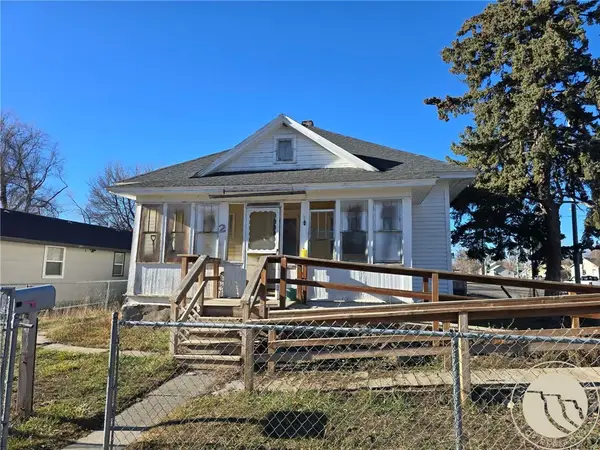 $199,000Active2 beds 1 baths2,072 sq. ft.
$199,000Active2 beds 1 baths2,072 sq. ft.2 Monroe Street, Billings, MT 59101
MLS# 357208Listed by: KELLER WILLIAMS YELLOWSTONE PROPERTIES - New
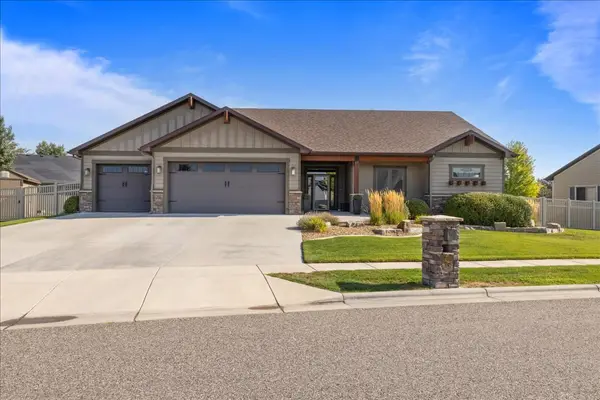 $799,900Active6 beds 3 baths4,467 sq. ft.
$799,900Active6 beds 3 baths4,467 sq. ft.5245 Burlington Avenue, Billings, MT 59106
MLS# 357169Listed by: MERIDIAN REAL ESTATE LLC - New
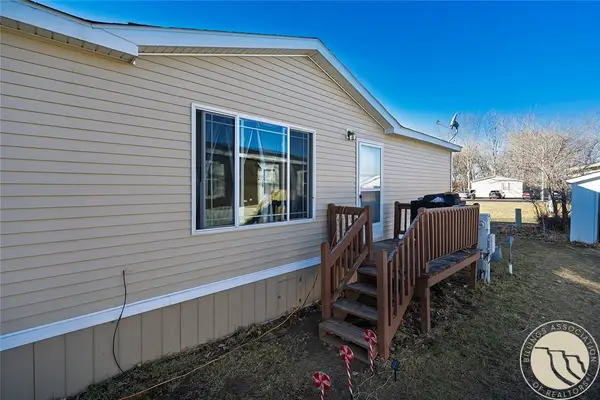 $110,000Active3 beds 2 baths1,624 sq. ft.
$110,000Active3 beds 2 baths1,624 sq. ft.6 Bing Street N, Billings, MT 59105
MLS# 357213Listed by: KELLER WILLIAMS YELLOWSTONE PROPERTIES - New
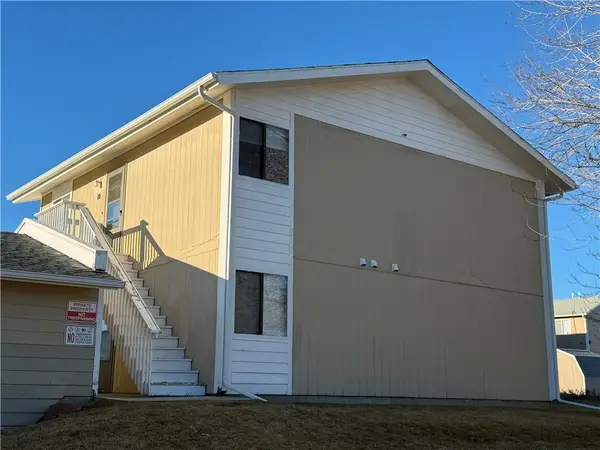 $189,900Active2 beds 1 baths900 sq. ft.
$189,900Active2 beds 1 baths900 sq. ft.66 W Antelope Trail #10, Billings, MT 59105
MLS# 357200Listed by: A HAUS OF REALTY - New
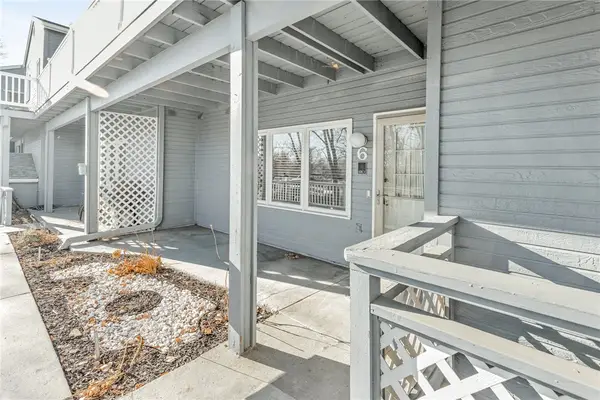 $199,000Active2 beds 2 baths1,106 sq. ft.
$199,000Active2 beds 2 baths1,106 sq. ft.1310 Yellowstone Avenue #6, Billings, MT 59102
MLS# 357228Listed by: KELLER WILLIAMS YELLOWSTONE PROPERTIES - Open Sun, 2 to 4pmNew
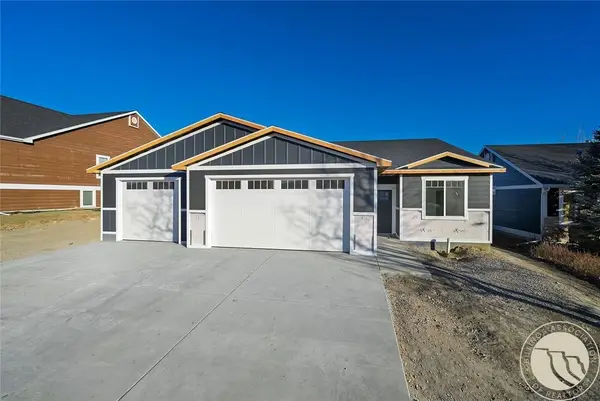 $444,900Active3 beds 2 baths1,520 sq. ft.
$444,900Active3 beds 2 baths1,520 sq. ft.2507 Lake Heights Drive, Billings, MT 59105
MLS# 357136Listed by: METRO, REALTORS L.L.P - New
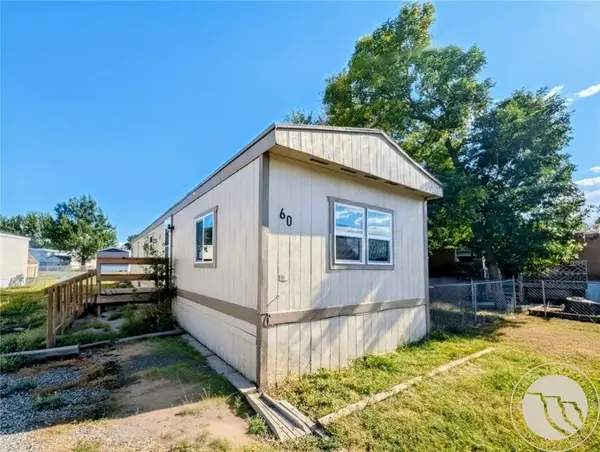 $39,000Active2 beds 1 baths784 sq. ft.
$39,000Active2 beds 1 baths784 sq. ft.2224 Highway 87 E #60, Billings, MT 59101
MLS# 357223Listed by: KELLER WILLIAMS YELLOWSTONE PROPERTIES - New
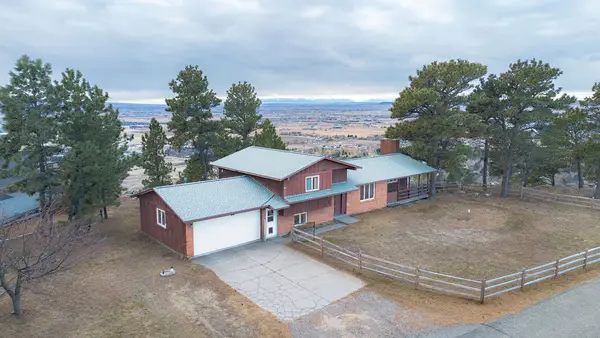 $452,000Active4 beds 2 baths1,874 sq. ft.
$452,000Active4 beds 2 baths1,874 sq. ft.5106 Cheyenne Trail, Billings, MT 59106
MLS# 357114Listed by: CENTURY 21 HOMETOWN BROKERS - New
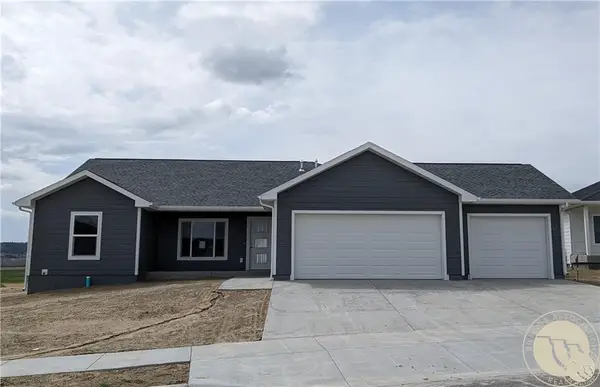 $439,900Active3 beds 2 baths1,510 sq. ft.
$439,900Active3 beds 2 baths1,510 sq. ft.943 Madrid Drive, Billings, MT 59105
MLS# 357224Listed by: OAKLAND & COMPANY
