2332 Alderson Avenue, Billings, MT 59102
Local realty services provided by:ERA American Real Estate
Listed by: kenneth young406-861-8822
Office: keller williams yellowstone properties
MLS#:353849
Source:MT_BAR
Price summary
- Price:$475,000
- Price per sq. ft.:$176.97
About this home
This spacious 2,684 sq. ft. ranch-style home blends comfort, quality and functionality on a generously sized lot. Featuring 4 beds, 2 baths, this property boasts an updated kitchen with G.E. Cafe appliances, solid stone counters and large cabinets. The living room offers a great space with a wood burning fireplace with insert, while an additional sitting room with a vaulted ceiling provides the perfect space to relax or entertain. Both bathrooms are tiled and remodeled with modern finishes. The basement features a second wood fireplace insert, kitchenette, laundry, cedar closet and plenty of storage. Car enthusiasts and hobbyist will love the heated 26'x28' double detached garage and the 22'x41' double/single 3 stall garage. 12'x85' concrete RV pad. Commercial grade gate at the rear of property. Backyard is well landscaped featuring a water fountain, Steel wainscot style fence, 8'x16' shed with chicken coop. CMU-1 Zoning.
Contact an agent
Home facts
- Year built:1956
- Listing ID #:353849
- Added:175 day(s) ago
- Updated:December 18, 2025 at 04:35 PM
Rooms and interior
- Bedrooms:4
- Total bathrooms:2
- Full bathrooms:2
- Living area:2,684 sq. ft.
Heating and cooling
- Cooling:Central Air
- Heating:Gas
Structure and exterior
- Roof:Asphalt, Shingle
- Year built:1956
- Building area:2,684 sq. ft.
- Lot area:0.36 Acres
Schools
- High school:West
- Middle school:Will James
- Elementary school:Burlington
Finances and disclosures
- Price:$475,000
- Price per sq. ft.:$176.97
- Tax amount:$3,342
New listings near 2332 Alderson Avenue
- New
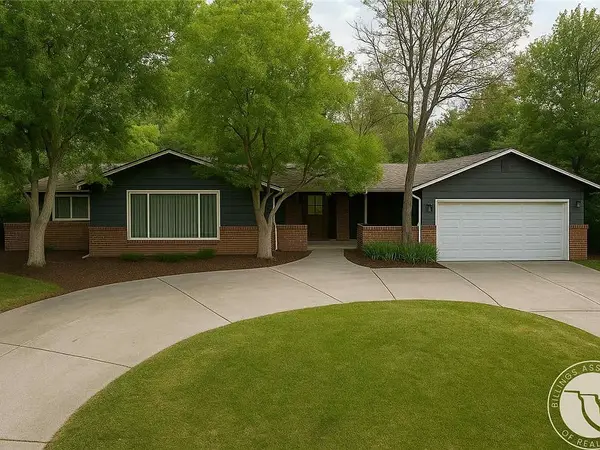 $699,000Active7 beds 4 baths5,000 sq. ft.
$699,000Active7 beds 4 baths5,000 sq. ft.3135 Sycamore, Billings, MT 59102
MLS# 356925Listed by: KELLY RIGHT REAL ESTATE - New
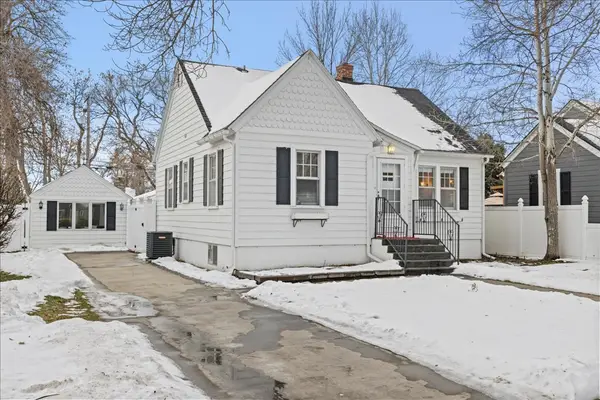 $380,000Active3 beds 2 baths1,632 sq. ft.
$380,000Active3 beds 2 baths1,632 sq. ft.732 Yellowstone Avenue, Billings, MT 59101
MLS# 356918Listed by: MERIDIAN REAL ESTATE LLC - Open Sun, 2 to 4pmNew
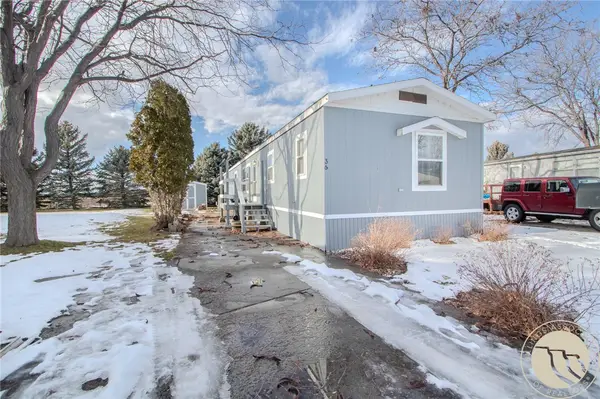 $55,000Active3 beds 2 baths1,200 sq. ft.
$55,000Active3 beds 2 baths1,200 sq. ft.36 Chestnut Drive, Billings, MT 59102
MLS# 356915Listed by: KELLER WILLIAMS YELLOWSTONE PROPERTIES - New
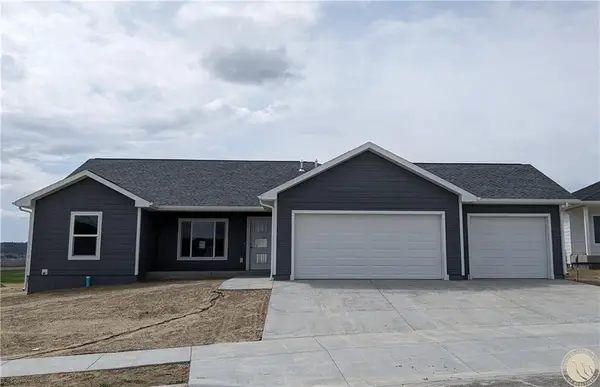 $429,900Active3 beds 2 baths1,510 sq. ft.
$429,900Active3 beds 2 baths1,510 sq. ft.7027 Bronze Boulevard, Billings, MT 59106
MLS# 356919Listed by: OAKLAND & COMPANY - New
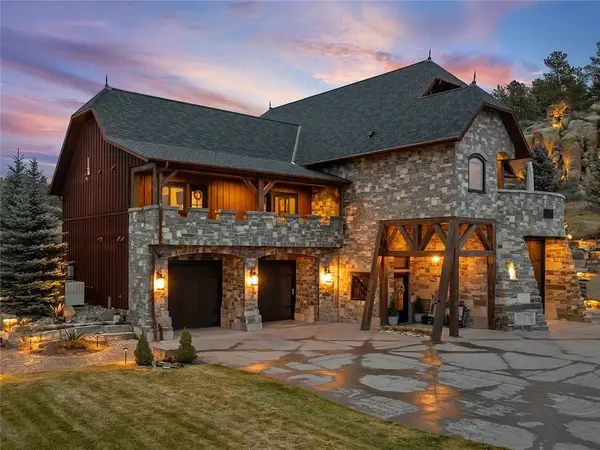 $5,499,990Active3 beds 4 baths3,084 sq. ft.
$5,499,990Active3 beds 4 baths3,084 sq. ft.5635 Canyonwoods Dr., Billings, MT 59106
MLS# 356909Listed by: REAL BROKER - New
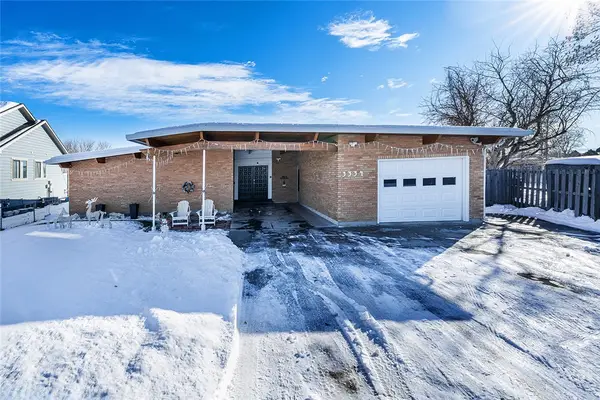 $420,000Active4 beds 2 baths2,548 sq. ft.
$420,000Active4 beds 2 baths2,548 sq. ft.3334 Winchell Lane, Billings, MT 59102
MLS# 356910Listed by: EXP REALTY, LLC - BILLINGS - New
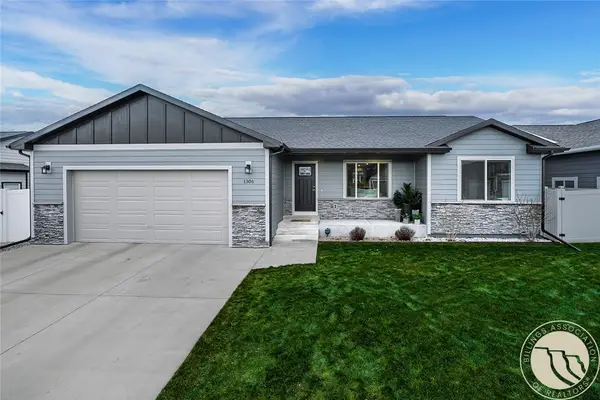 $474,900Active3 beds 2 baths3,174 sq. ft.
$474,900Active3 beds 2 baths3,174 sq. ft.1306 Jean Avenue, Billings, MT 59105
MLS# 356852Listed by: METRO, REALTORS L.L.P - New
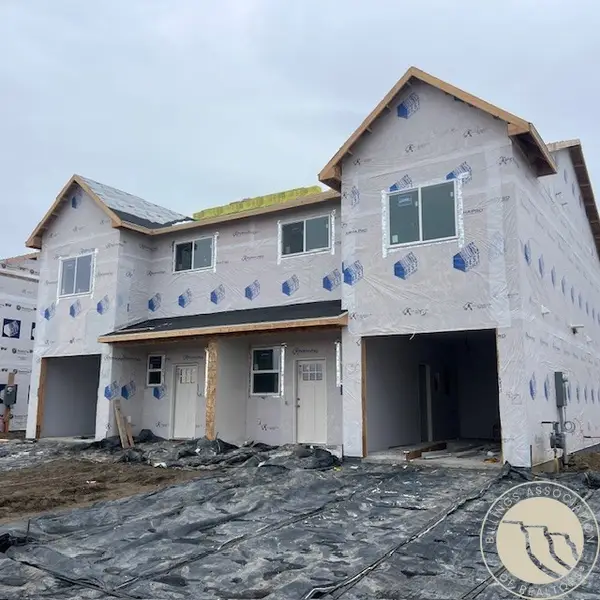 $399,900Active3 beds 3 baths1,542 sq. ft.
$399,900Active3 beds 3 baths1,542 sq. ft.1130 Buffalo Crossing Drive, Billings, MT 59106
MLS# 356904Listed by: METRO, REALTORS L.L.P - New
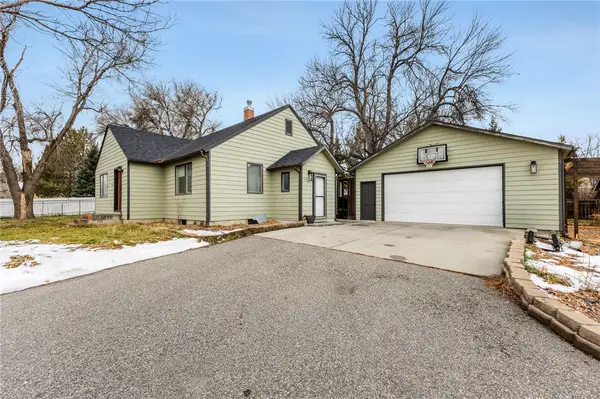 $469,000Active4 beds 2 baths3,978 sq. ft.
$469,000Active4 beds 2 baths3,978 sq. ft.1432 Independent Lane, Billings, MT 59105
MLS# 356907Listed by: EXP REALTY, LLC - BILLINGS - New
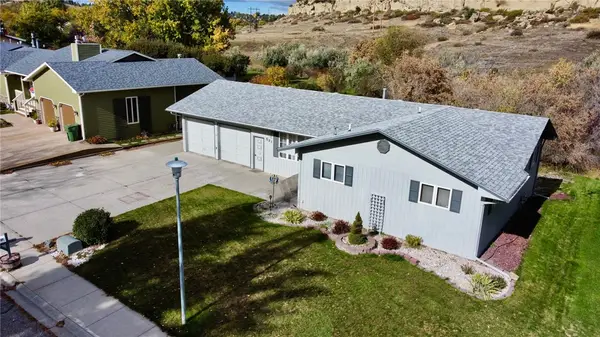 $420,000Active4 beds 3 baths2,936 sq. ft.
$420,000Active4 beds 3 baths2,936 sq. ft.521 Indian Trail, Billings, MT 59105
MLS# 356901Listed by: KELLER WILLIAMS YELLOWSTONE PROPERTIES
