2348 Saint Andrews Drive, Billings, MT 59105
Local realty services provided by:ERA American Real Estate
Listed by: kendal mayer
Office: metro, realtors l.l.p
MLS#:346743
Source:MT_BAR
Price summary
- Price:$609,900
- Price per sq. ft.:$183.93
About this home
Step into the comfort of this ranch style home, a blend of elegance and relaxation! Upgrade your summers as this masterpiece features an in-ground, heated pool that promises to deliver endless fun and tranquility. Awesome entertainment areas, including a covered deck on upper level and a walk-out patio area, perfect for gatherings of all sizes. The updated open kitchen is a chef’s dream with granite counters, a spacious island, and an inviting dining area. The home offers a main level suite for easy accessibility and two additional lower level suites for privacy, comfort, and generational living options. Gather around the family room fireplace for moments of warmth and togetherness. Convenient laundry facilities on both the main and lower levels! Serene setting just down the street from Lake Elmo--this home will not disappoint! Need closing costs or rate buy down assistance? Just Ask!
Contact an agent
Home facts
- Year built:1984
- Listing ID #:346743
- Added:604 day(s) ago
- Updated:August 07, 2024 at 09:45 PM
Rooms and interior
- Bedrooms:5
- Total bathrooms:4
- Full bathrooms:4
- Living area:3,316 sq. ft.
Heating and cooling
- Cooling:Central
- Heating:Gas Forced Air
Structure and exterior
- Roof:Asphalt, Shingle
- Year built:1984
- Building area:3,316 sq. ft.
- Lot area:0.36 Acres
Schools
- High school:Skyview
- Middle school:Castle Rock
- Elementary school:Sandstone
Utilities
- Sewer:City
Finances and disclosures
- Price:$609,900
- Price per sq. ft.:$183.93
- Tax amount:$4,787
New listings near 2348 Saint Andrews Drive
- New
 $199,999Active2 beds 1 baths848 sq. ft.
$199,999Active2 beds 1 baths848 sq. ft.226 Moore Lane, Billings, MT 59101
MLS# 357586Listed by: ENGEL & VOELKERS - New
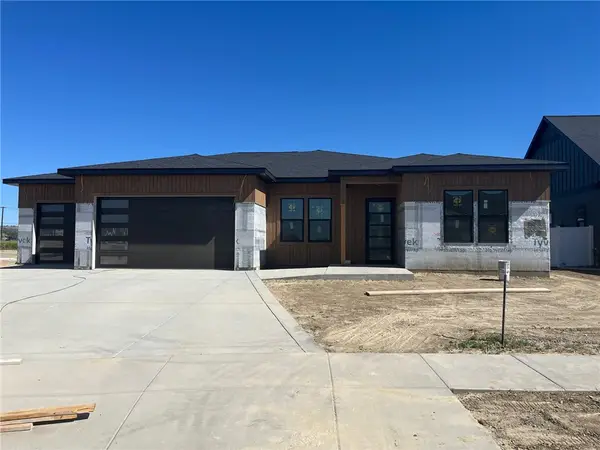 $789,390Active4 beds 3 baths2,506 sq. ft.
$789,390Active4 beds 3 baths2,506 sq. ft.6328 Tawny Bluff, Billings, MT 59106
MLS# 357584Listed by: BERKSHIRE HATHAWAY HS FLOBERG - New
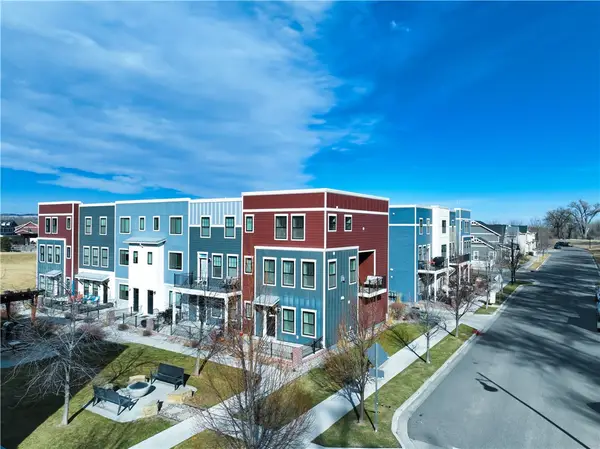 $399,999Active3 beds 4 baths1,710 sq. ft.
$399,999Active3 beds 4 baths1,710 sq. ft.1868 Songbird Drive, Billings, MT 59101
MLS# 357567Listed by: METRO, REALTORS L.L.P - Open Sun, 11:30am to 1pmNew
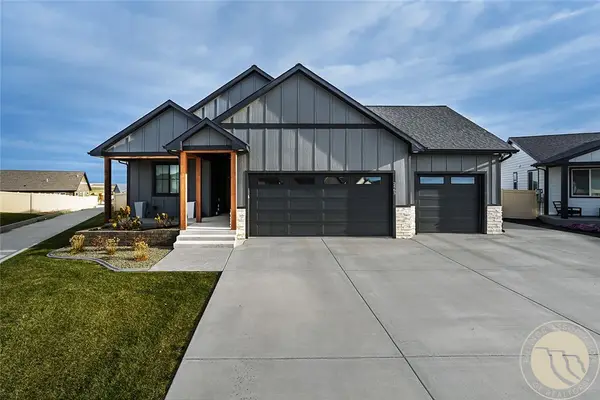 $749,900Active4 beds 3 baths3,144 sq. ft.
$749,900Active4 beds 3 baths3,144 sq. ft.2463 Bonito, Billings, MT 59105
MLS# 357581Listed by: OAKLAND & COMPANY - Open Sun, 1 to 3pmNew
 $299,900Active2 beds 3 baths1,216 sq. ft.
$299,900Active2 beds 3 baths1,216 sq. ft.1417 Naples Street, Billings, MT 59105-4495
MLS# 357539Listed by: CENTURY 21 HOMETOWN BROKERS - Open Sun, 2 to 4pmNew
 $464,900Active3 beds 2 baths1,539 sq. ft.
$464,900Active3 beds 2 baths1,539 sq. ft.504 Montecito Ave, Billings, MT 59105
MLS# 357564Listed by: CENTURY 21 HOMETOWN BROKERS - Open Sun, 2 to 4pmNew
 $439,900Active3 beds 2 baths1,393 sq. ft.
$439,900Active3 beds 2 baths1,393 sq. ft.482 Montecito Avenue, Billings, MT 59105
MLS# 357565Listed by: CENTURY 21 HOMETOWN BROKERS - Open Sun, 1 to 3pmNew
 $380,000Active4 beds 3 baths2,464 sq. ft.
$380,000Active4 beds 3 baths2,464 sq. ft.4416 Bowman Drive, Billings, MT 59101
MLS# 357575Listed by: BERKSHIRE HATHAWAY HS FLOBERG - Open Sun, 1 to 3pmNew
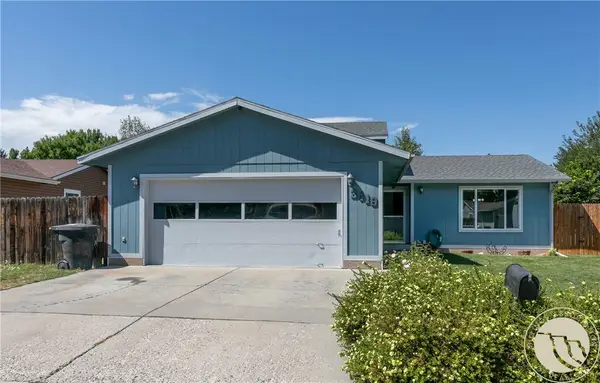 $349,500Active3 beds 2 baths1,528 sq. ft.
$349,500Active3 beds 2 baths1,528 sq. ft.3419 Barley Circle, Billings, MT 59102
MLS# 357570Listed by: BERKSHIRE HATHAWAY HS FLOBERG - New
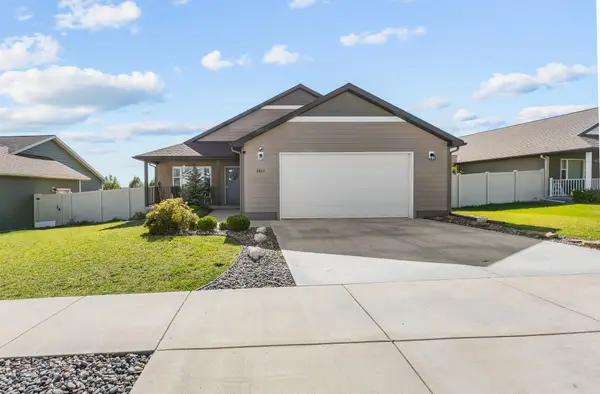 $480,000Active5 beds 3 baths2,994 sq. ft.
$480,000Active5 beds 3 baths2,994 sq. ft.6862 Copper Ridge Loop, Billings, MT 59106
MLS# 30065059Listed by: LPT REALTY

