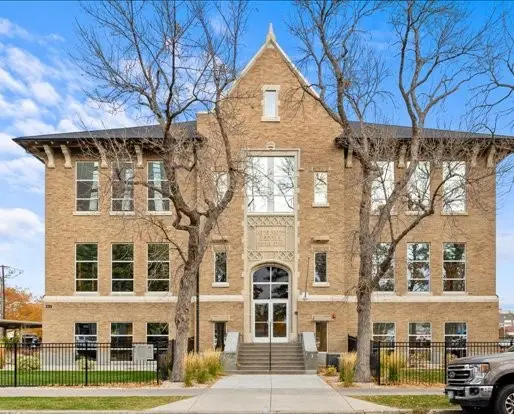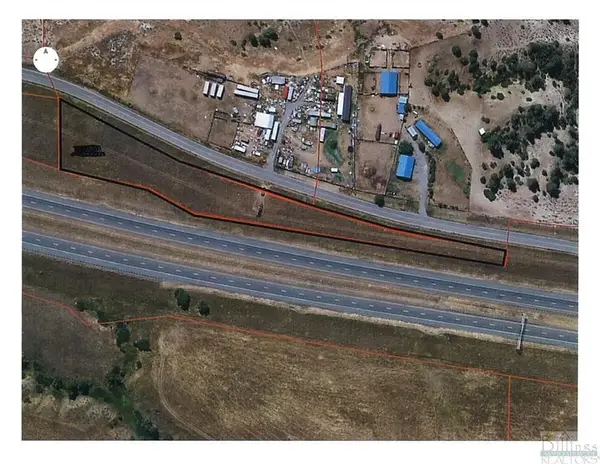240 Birchwood Drive, Billings, MT 59102
Local realty services provided by:ERA American Real Estate
Listed by: tracy miranda, emilio campos406-245-4220
Office: t & e realty
MLS#:354719
Source:MT_BAR
Price summary
- Price:$339,900
- Price per sq. ft.:$210.07
About this home
Welcome to 240 Birchwood Drive, a bright, beautifully maintained 4-bedrm, 2-bathrm hm. w/ functional living space on a generous 7,700 sf lot. Perfectly positioned in the heart of Central Heights & just steps from the Sacajawea park. Step into a cheerful main level w/hardwd flrs that flow through the living rm, dining rm & all three main-floor bedrms. Living rm windows fill the space w/natural light. The Galley kitchen opens conveniently to laundry area, making daily routines easy & efficient. Upstairs, spacious primary suite, recently updated, includes a generous walk-in closet & a beautifully appointed ensuite bathrm
with double sinks plenty of rm to spread out. Outside, the fully fenced backyard offers a private oasis w/covered patio, perfect for summer barbecues & entertaining 2 car garage w/extra storage space. Seller offering incentive of $5,000 to go towards buyers closing costs.
Contact an agent
Home facts
- Year built:1956
- Listing ID #:354719
- Added:99 day(s) ago
- Updated:November 12, 2025 at 04:50 PM
Rooms and interior
- Bedrooms:4
- Total bathrooms:2
- Full bathrooms:2
- Living area:1,618 sq. ft.
Heating and cooling
- Cooling:Central Air
- Heating:Gas
Structure and exterior
- Roof:Asphalt, Shingle
- Year built:1956
- Building area:1,618 sq. ft.
- Lot area:0.18 Acres
Schools
- High school:West
- Middle school:Will James
- Elementary school:Central Heights
Finances and disclosures
- Price:$339,900
- Price per sq. ft.:$210.07
- Tax amount:$3,082
New listings near 240 Birchwood Drive
- New
 $67,500Active3 beds 2 baths1,216 sq. ft.
$67,500Active3 beds 2 baths1,216 sq. ft.922 Yellowstone River Rd #B-7, Billings, MT 59105
MLS# 356524Listed by: REAL BROKER - Open Sun, 11:30am to 1:30pmNew
 $315,000Active3 beds 2 baths1,608 sq. ft.
$315,000Active3 beds 2 baths1,608 sq. ft.228 Nash Lane, Billings, MT 59105
MLS# 356511Listed by: EXP REALTY, LLC - BILLINGS - New
 $1,295,000Active5 beds 4 baths4,604 sq. ft.
$1,295,000Active5 beds 4 baths4,604 sq. ft.1039 Vineyard Way, Billings, MT 59106
MLS# 356514Listed by: BERKSHIRE HATHAWAY HS FLOBERG - New
 $637,000Active4 beds 3 baths2,874 sq. ft.
$637,000Active4 beds 3 baths2,874 sq. ft.1904 Wentworth Drive, Billings, MT 59105
MLS# 356486Listed by: BILLINGS REAL ESTATE PROFESSIONALS - New
 $419,900Active2 beds 2 baths2,424 sq. ft.
$419,900Active2 beds 2 baths2,424 sq. ft.419 Montecito Avenue, Billings, MT 59105
MLS# 356519Listed by: OAKLAND & COMPANY - New
 $295,000Active1 beds 1 baths848 sq. ft.
$295,000Active1 beds 1 baths848 sq. ft.235 N 32nd Street Unit #304, Billings, MT 59101
MLS# 356458Listed by: BERKSHIRE HATHAWAY HS FLOBERG - New
 $439,900Active3 beds 2 baths1,510 sq. ft.
$439,900Active3 beds 2 baths1,510 sq. ft.7027 Bronze Boulevard, Billings, MT 59106
MLS# 356516Listed by: OAKLAND & COMPANY - New
 $699,000Active3 beds 2 baths2,096 sq. ft.
$699,000Active3 beds 2 baths2,096 sq. ft.TBD Riviera Place, Billings, MT 59106
MLS# 356449Listed by: METRO, REALTORS L.L.P - New
 $315,000Active4 beds 1 baths2,004 sq. ft.
$315,000Active4 beds 1 baths2,004 sq. ft.1811 Alderson, Billings, MT 59102
MLS# 356478Listed by: REAL ESTATE HUB LLLP - New
 $59,900Active1.63 Acres
$59,900Active1.63 Acres4527 Old Hardin Road, Billings, MT 59101
MLS# 356477Listed by: BERKSHIRE HATHAWAY HS FLOBERG
