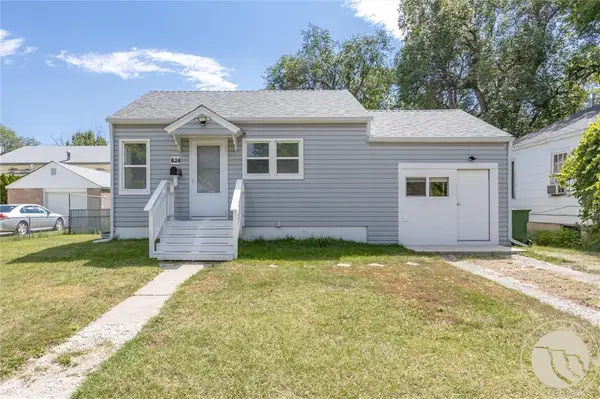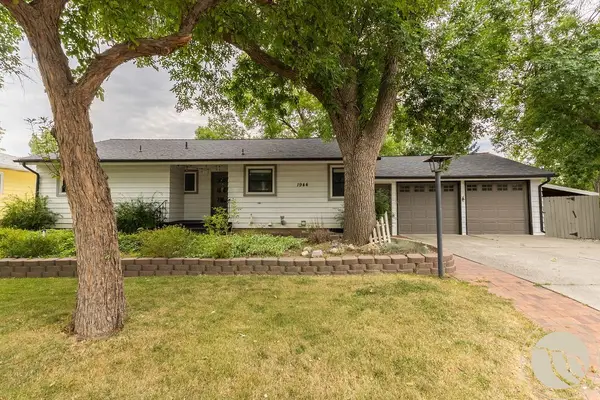2425 Westfield Drive, Billings, MT 59106
Local realty services provided by:ERA American Real Estate



Listed by:sheri auer406-661-3355
Office:red truck real estate
MLS#:354505
Source:MT_BAR
Price summary
- Price:$887,500
- Price per sq. ft.:$184.82
About this home
This custom built rancher located on Westfield Drive in the highly sought-after Rush Subdivision adjacent to Rimrock West truly has it all! Vaulted /tray ceilings, a dual gas fireplace and high-end features accentuate the spacious main level, complete with lavish master suite with jetted tub and walk-in closet, and 2 well-appointed oversized bedrooms with shutters. The kitchen features stainless steel appliances, a breakfast bar, island and large eating area. The lower level features new carpet, an office with custom built-ins, and a fantastic multi-use bonus room. A 4 car heated garage with epoxy floors and circular driveway make vehicle storage a true luxury. The large and lushly landscaped backyard has 3 amazing garden boxes, an oversized private and covered patio area, and custom lighting .This property truly has it all! A must-see!
Contact an agent
Home facts
- Year built:2005
- Listing Id #:354505
- Added:17 day(s) ago
- Updated:August 04, 2025 at 03:04 PM
Rooms and interior
- Bedrooms:4
- Total bathrooms:3
- Full bathrooms:3
- Living area:4,802 sq. ft.
Heating and cooling
- Cooling:Central Air
- Heating:Gas
Structure and exterior
- Roof:Asphalt, Shingle
- Year built:2005
- Building area:4,802 sq. ft.
- Lot area:0.34 Acres
Schools
- High school:West
- Middle school:Ben Steele
- Elementary school:Arrowhead
Finances and disclosures
- Price:$887,500
- Price per sq. ft.:$184.82
- Tax amount:$6,987
New listings near 2425 Westfield Drive
- New
 $490,000Active5 beds 3 baths2,994 sq. ft.
$490,000Active5 beds 3 baths2,994 sq. ft.6862 Copper Ridge Loop, Billings, MT 59106
MLS# 354889Listed by: LPT REALTY - New
 $269,900Active3 beds 2 baths968 sq. ft.
$269,900Active3 beds 2 baths968 sq. ft.626 Cook Avenue, Billings, MT 59101
MLS# 354902Listed by: REAL ESTATE HUB LLLP - New
 $350,000Active4 beds 2 baths1,976 sq. ft.
$350,000Active4 beds 2 baths1,976 sq. ft.532 Clark Avenue, Billings, MT 59101
MLS# 354930Listed by: CENTURY 21 HOMETOWN BROKERS - New
 $420,000Active3 beds 2 baths1,522 sq. ft.
$420,000Active3 beds 2 baths1,522 sq. ft.6225 Ridge Stone Drive N #22, Billings, MT 59106
MLS# 354868Listed by: LPT REALTY - New
 $335,000Active2 beds 2 baths2,433 sq. ft.
$335,000Active2 beds 2 baths2,433 sq. ft.3161 N Daffodil Drive, Billings, MT 59102
MLS# 354901Listed by: LPT REALTY - New
 $489,000Active3 beds 2 baths1,934 sq. ft.
$489,000Active3 beds 2 baths1,934 sq. ft.229 Avenue B, Billings, MT 59101
MLS# 354874Listed by: PUREWEST REAL ESTATE - RED LODGE - New
 $400,000Active5 beds 2 baths2,400 sq. ft.
$400,000Active5 beds 2 baths2,400 sq. ft.1944 Colton Boulevard, Billings, MT 59102
MLS# 354914Listed by: CENTURY 21 HOMETOWN BROKERS - Open Sun, 11:30am to 1pmNew
 $895,000Active4 beds 4 baths5,317 sq. ft.
$895,000Active4 beds 4 baths5,317 sq. ft.1875 Chelsea Lane, Billings, MT 59106
MLS# 354928Listed by: WESTERN SKIES REAL ESTATE - New
 $129,900Active2 beds 1 baths1,016 sq. ft.
$129,900Active2 beds 1 baths1,016 sq. ft.45 Jackson Street, Billings, MT 59101
MLS# 354929Listed by: BOUCHER & ASSOCIATES - New
 $665,000Active5 beds 3 baths3,170 sq. ft.
$665,000Active5 beds 3 baths3,170 sq. ft.7824 Penta Cr, Billings, MT 59106
MLS# 354835Listed by: REAL ESTATE HUB LLLP
