2435 Lake Heights Drive, Billings, MT 59105
Local realty services provided by:ERA American Real Estate
Listed by: cindi jarvis406-471-9584
Office: engel & voelkers
MLS#:356735
Source:MT_BAR
Price summary
- Price:$549,000
- Price per sq. ft.:$170.92
About this home
Great Price! New Roof! 5-bedroom, 3-bathroom property spans 3,212 sq. ft. and includes a delightful daylight walkout basement. The living room is vaulted with recessed lighting. The primary bedroom has a tray ceiling and a generous walk-in closet and full bath with double vanities. The expansive deck can be accessed from the dining area and primary bedroom. It overlooks a vast over 1/3 acre fenced backyard—perfect for family and friend gatherings. The main level features a kitchen with ample cabinets, sleek granite countertops, an eat-at counter, and a dedicated dining space. The basement offers 2 large bedrooms with egress windows another full bath, a spacious family room accented with a cozy gas fireplace, and Pella sliding glass doors leading to a patio. There is an oversized 2 car garage. A separate 165 sq. ft. workshop offers plenty of room for your hobbies and storage needs.
Contact an agent
Home facts
- Year built:2003
- Listing ID #:356735
- Added:173 day(s) ago
- Updated:February 18, 2026 at 01:50 AM
Rooms and interior
- Bedrooms:5
- Total bathrooms:3
- Full bathrooms:3
- Living area:3,212 sq. ft.
Heating and cooling
- Cooling:Central Air
- Heating:Gas, Natural Gas
Structure and exterior
- Roof:Asphalt
- Year built:2003
- Building area:3,212 sq. ft.
- Lot area:0.34 Acres
Schools
- High school:Skyview
- Middle school:Medicine Crow
- Elementary school:Independent
Finances and disclosures
- Price:$549,000
- Price per sq. ft.:$170.92
- Tax amount:$4,332
New listings near 2435 Lake Heights Drive
- New
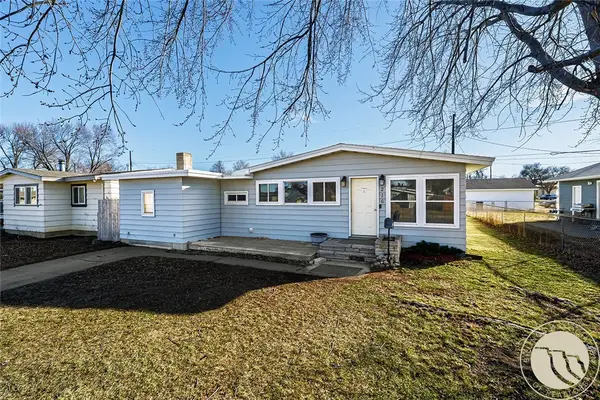 $269,999Active3 beds 1 baths1,377 sq. ft.
$269,999Active3 beds 1 baths1,377 sq. ft.1216 Eldorado Drive, Billings, MT 59101
MLS# 357674Listed by: ENGEL & VOELKERS - New
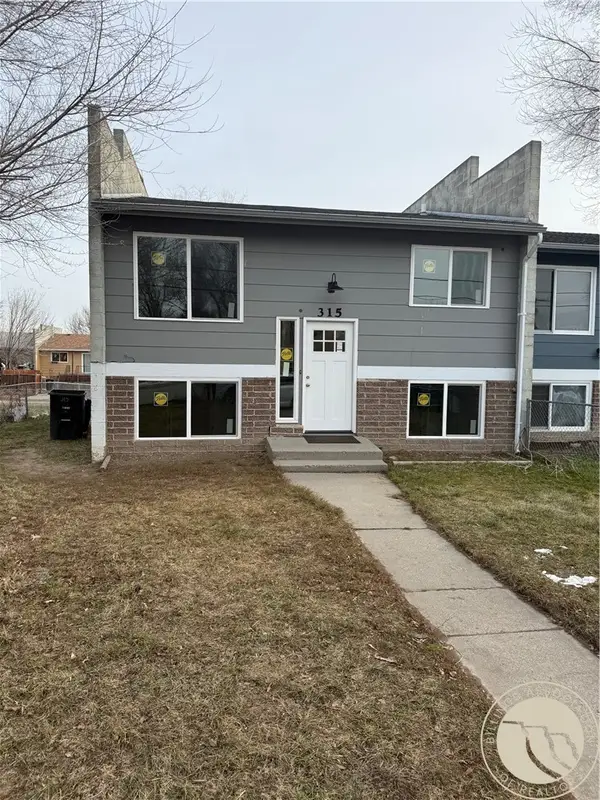 $249,900Active4 beds 2 baths1,700 sq. ft.
$249,900Active4 beds 2 baths1,700 sq. ft.315 Jackson, Billings, MT 59101
MLS# 357131Listed by: PREMIER REALTY - New
 $195,000Active4 beds 2 baths1,944 sq. ft.
$195,000Active4 beds 2 baths1,944 sq. ft.15 Mountain Side Dr, Billings, MT 59102
MLS# 357683Listed by: CENTURY 21 HOMETOWN BROKERS - New
 $560,000Active4 beds 3 baths1,979 sq. ft.
$560,000Active4 beds 3 baths1,979 sq. ft.2014 Riverbend Road, Billings, MT 59106
MLS# 357577Listed by: CENTURY 21 HOMETOWN BROKERS - New
 $655,000Active3 beds 2 baths1,706 sq. ft.
$655,000Active3 beds 2 baths1,706 sq. ft.2529 Whisper Wind Way, Billings, MT 59106
MLS# 357592Listed by: LIVE LAUGH MONTANA REAL ESTATE - New
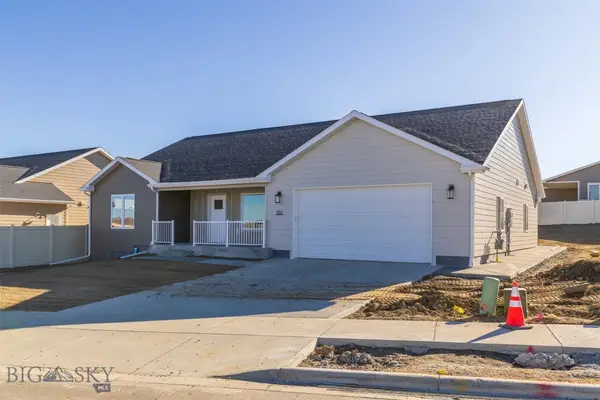 $444,000Active3 beds 2 baths1,403 sq. ft.
$444,000Active3 beds 2 baths1,403 sq. ft.510 Montecito Avenue, Billings, MT 59105
MLS# 408708Listed by: LPT REALTY - Open Sun, 1 to 3pmNew
 $275,000Active3 beds 3 baths1,614 sq. ft.
$275,000Active3 beds 3 baths1,614 sq. ft.768 Fallow Lane Unit #10, Billings, MT 59102
MLS# 357665Listed by: METRO, REALTORS L.L.P - New
 $43,000Active2 beds 1 baths732 sq. ft.
$43,000Active2 beds 1 baths732 sq. ft.35 Bridlewood Drive, Billings, MT 59102
MLS# 357655Listed by: EXP REALTY, LLC - BILLINGS - New
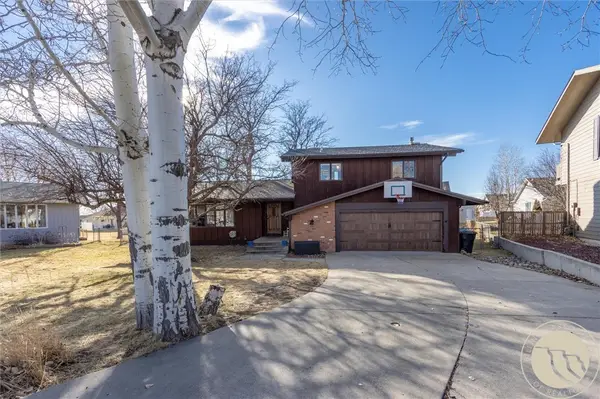 $465,000Active5 beds 3 baths2,498 sq. ft.
$465,000Active5 beds 3 baths2,498 sq. ft.3246 Parkhill Drive, Billings, MT 59102
MLS# 357650Listed by: YELLOWSTONE VALLEY RE LLC - New
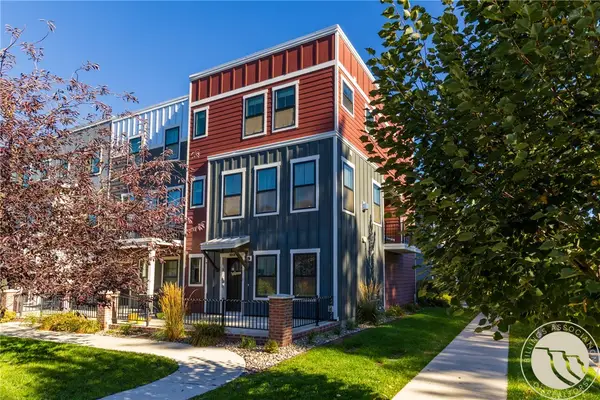 $399,000Active3 beds 4 baths1,710 sq. ft.
$399,000Active3 beds 4 baths1,710 sq. ft.1868 Songbird Drive, Billings, MT 59101
MLS# 357660Listed by: METRO, REALTORS L.L.P

