2450 Lydia Ln, Billings, MT 59102
Local realty services provided by:ERA American Real Estate
Listed by: rachel court
Office: coldwell banker the brokers
MLS#:344886
Source:MT_BAR
Price summary
- Price:$912,000
- Price per sq. ft.:$169.83
- Monthly HOA dues:$30
About this home
Nestled in the serene Forest Park, this well appointed home rests on a peaceful cul-de-sac. Its elegant open design seamlessly integrates a chef's kitchen, complete with solid surface countertops, double-sided gas fireplace, soaring ceilings, and abundant natural light flooding through expansive windows. The primary suite serves as a luxurious retreat, featuring a large closet and a custom tiled steam shower, dual vanities, and private patio access. Upstairs, another ensuite and bedrooms connected by a Jack and Jill bathroom offer additional comfort and convenience. The sprawling basement provides ample entertainment space, alongside three expansive bedrooms with large closets and a spacious bathroom. The beautifully landscaped, fully fenced backyard beckons gatherings with its inviting patios and custom Putting Green. The prime location epitomizes comfort and convenience.
Contact an agent
Home facts
- Year built:2003
- Listing ID #:344886
- Added:665 day(s) ago
- Updated:December 31, 2024 at 07:51 AM
Rooms and interior
- Bedrooms:7
- Total bathrooms:5
- Full bathrooms:4
- Half bathrooms:1
- Living area:5,370 sq. ft.
Heating and cooling
- Cooling:Central
- Heating:Gas Forced Air
Structure and exterior
- Roof:Asphalt, Shingle
- Year built:2003
- Building area:5,370 sq. ft.
- Lot area:0.36 Acres
Schools
- High school:Senior High
- Middle school:Will James
- Elementary school:Poly Drive
Utilities
- Sewer:City
Finances and disclosures
- Price:$912,000
- Price per sq. ft.:$169.83
- Tax amount:$7,921
New listings near 2450 Lydia Ln
- New
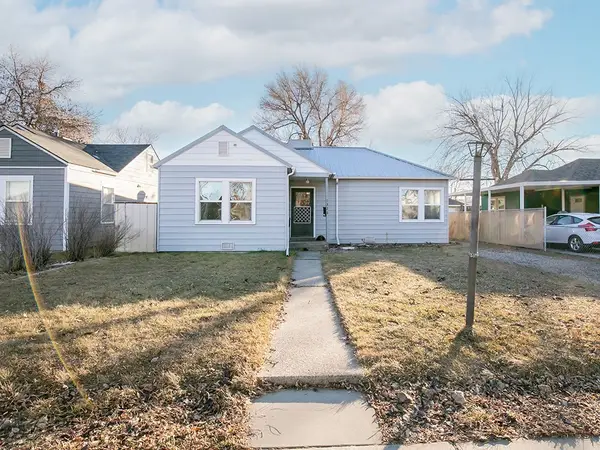 $250,000Active2 beds 1 baths860 sq. ft.
$250,000Active2 beds 1 baths860 sq. ft.1326 Custer Avenue, Billings, MT 59102
MLS# 357230Listed by: 4 SEASONS REAL ESTATE - Open Sun, 1 to 3pmNew
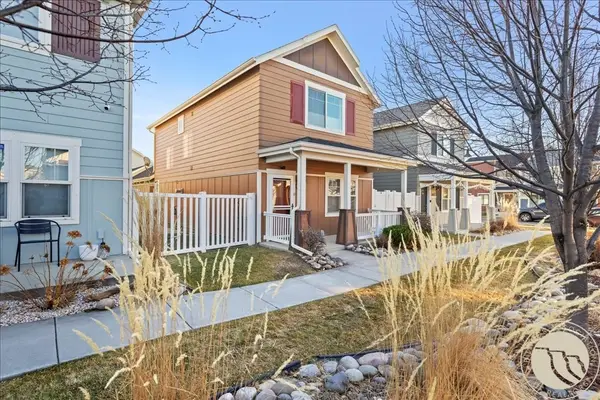 $344,999Active2 beds 3 baths1,296 sq. ft.
$344,999Active2 beds 3 baths1,296 sq. ft.5233 Golden Hollow, Billings, MT 59101
MLS# 357189Listed by: LIVE LAUGH MONTANA REAL ESTATE - New
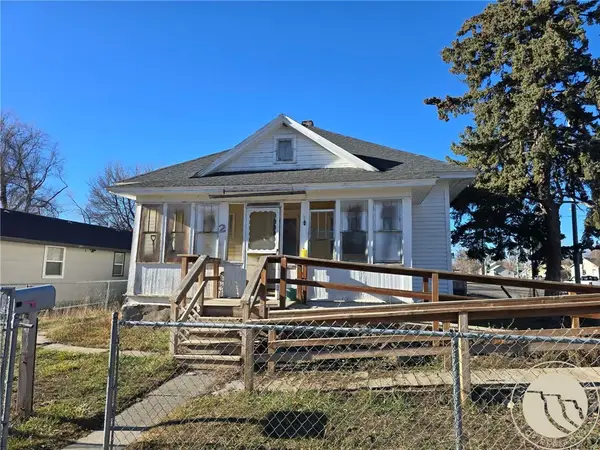 $199,000Active2 beds 1 baths2,072 sq. ft.
$199,000Active2 beds 1 baths2,072 sq. ft.2 Monroe Street, Billings, MT 59101
MLS# 357208Listed by: KELLER WILLIAMS YELLOWSTONE PROPERTIES - New
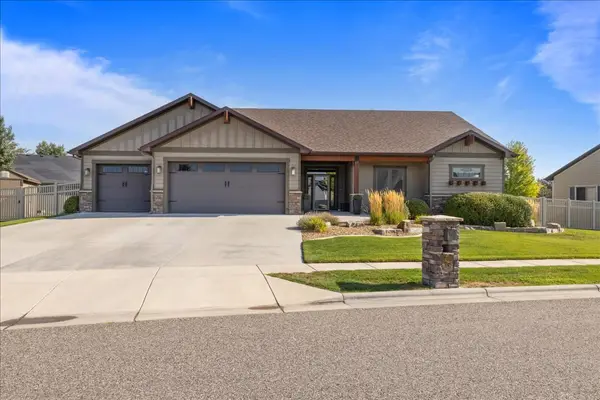 $799,900Active6 beds 3 baths4,467 sq. ft.
$799,900Active6 beds 3 baths4,467 sq. ft.5245 Burlington Avenue, Billings, MT 59106
MLS# 357169Listed by: MERIDIAN REAL ESTATE LLC - New
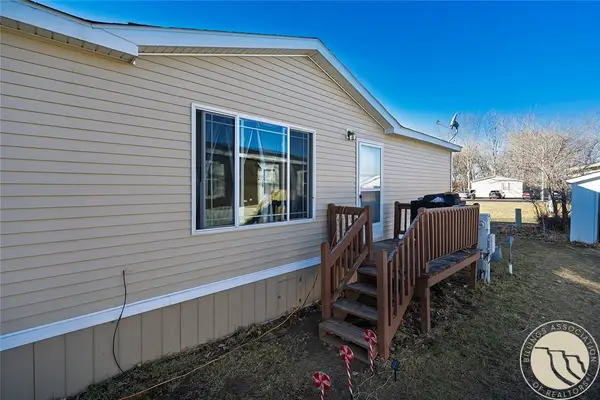 $110,000Active3 beds 2 baths1,624 sq. ft.
$110,000Active3 beds 2 baths1,624 sq. ft.6 Bing Street N, Billings, MT 59105
MLS# 357213Listed by: KELLER WILLIAMS YELLOWSTONE PROPERTIES - New
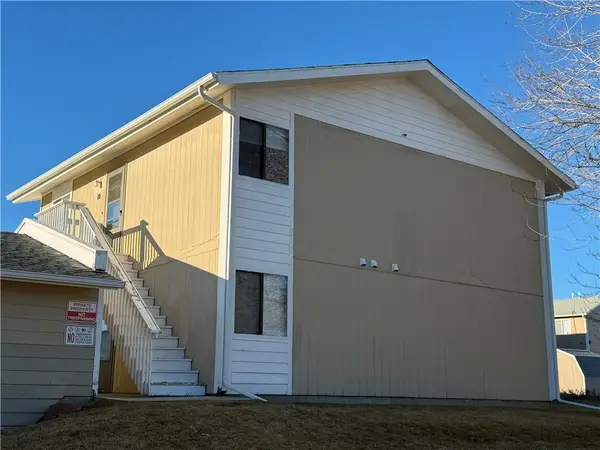 $189,900Active2 beds 1 baths900 sq. ft.
$189,900Active2 beds 1 baths900 sq. ft.66 W Antelope Trail #10, Billings, MT 59105
MLS# 357200Listed by: A HAUS OF REALTY - New
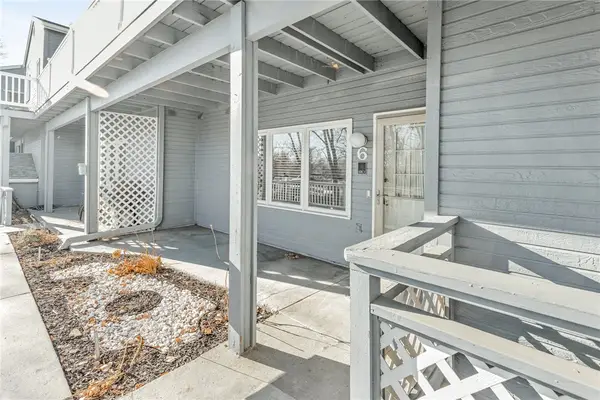 $199,000Active2 beds 2 baths1,106 sq. ft.
$199,000Active2 beds 2 baths1,106 sq. ft.1310 Yellowstone Avenue #6, Billings, MT 59102
MLS# 357228Listed by: KELLER WILLIAMS YELLOWSTONE PROPERTIES - Open Sun, 2 to 4pmNew
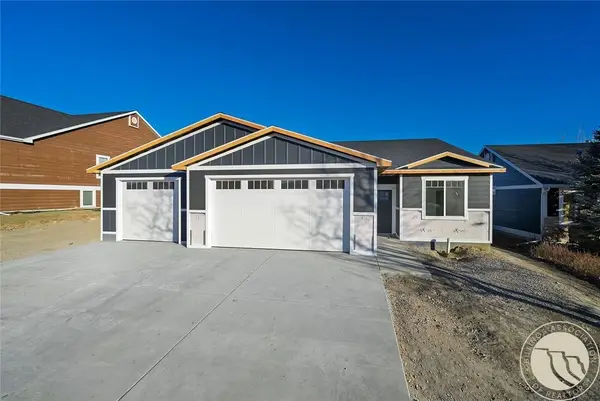 $444,900Active3 beds 2 baths1,520 sq. ft.
$444,900Active3 beds 2 baths1,520 sq. ft.2507 Lake Heights Drive, Billings, MT 59105
MLS# 357136Listed by: METRO, REALTORS L.L.P - New
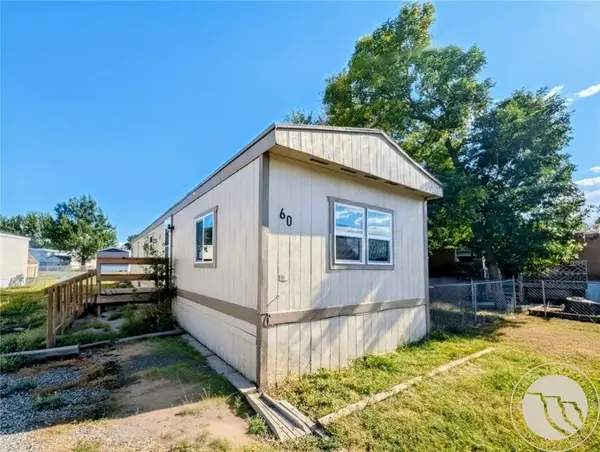 $39,000Active2 beds 1 baths784 sq. ft.
$39,000Active2 beds 1 baths784 sq. ft.2224 Highway 87 E #60, Billings, MT 59101
MLS# 357223Listed by: KELLER WILLIAMS YELLOWSTONE PROPERTIES - New
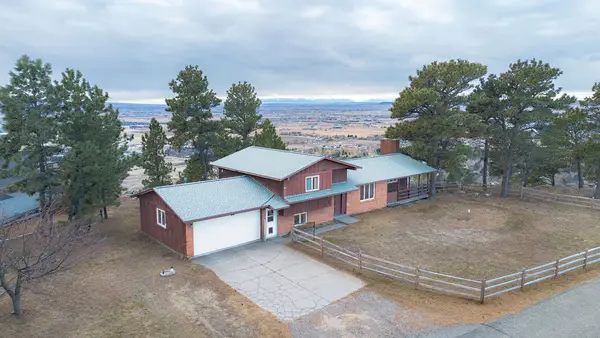 $452,000Active4 beds 2 baths1,874 sq. ft.
$452,000Active4 beds 2 baths1,874 sq. ft.5106 Cheyenne Trail, Billings, MT 59106
MLS# 357114Listed by: CENTURY 21 HOMETOWN BROKERS
