2553 Kaley Lane, Billings, MT 59105
Local realty services provided by:ERA American Real Estate
Listed by: catie hanser gragert(406) 697-4321
Office: berkshire hathaway hs floberg
MLS#:356468
Source:MT_BAR
Price summary
- Price:$578,500
- Price per sq. ft.:$266.22
About this home
This home features one of the builder’s most sought-after floor plans with a spacious main level plus a fully finished bonus room. This 3 bed, 2 bath includes hard-surface countertops throughout, tile in the primary suite, a large kitchen island with gas stove, vaulted ceilings, transom windows, and a rocked fireplace for a high-end, custom feel. Upgraded finishes carry through every room. The 3 car garage offers additional space in the third bay perfect for storing toys or equipment. Outside, enjoy a big covered patio overlooking natural space and a small creek with no rear neighbors. Landscaping and fencing are included. Located in Bitterroot Heights, you get that peaceful ‘out of town’ feel while still being only five minutes from everyday amenities. This new construction home will be ready for its new owners in November. Other lots and floor plans available. These interior pictures are of a similar home with comparable finishes.
Contact an agent
Home facts
- Year built:2025
- Listing ID #:356468
- Added:219 day(s) ago
- Updated:December 18, 2025 at 04:35 PM
Rooms and interior
- Bedrooms:4
- Total bathrooms:2
- Full bathrooms:2
- Living area:2,173 sq. ft.
Heating and cooling
- Cooling:Central Air
- Heating:Gas
Structure and exterior
- Roof:Asphalt
- Year built:2025
- Building area:2,173 sq. ft.
- Lot area:0.21 Acres
Schools
- High school:Skyview
- Middle school:Medicine Crow
- Elementary school:Beartooth
Finances and disclosures
- Price:$578,500
- Price per sq. ft.:$266.22
- Tax amount:$549
New listings near 2553 Kaley Lane
- New
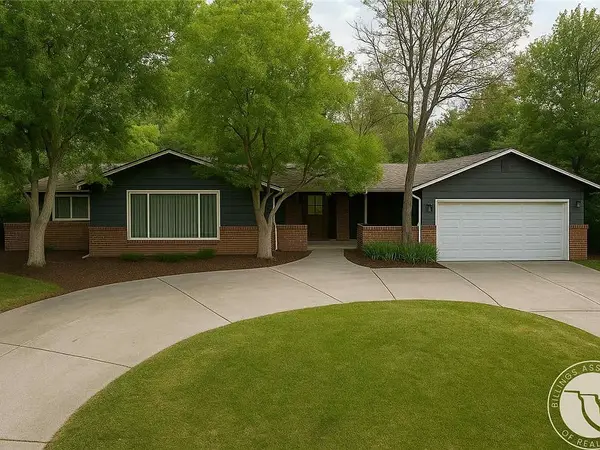 $699,000Active7 beds 4 baths5,000 sq. ft.
$699,000Active7 beds 4 baths5,000 sq. ft.3135 Sycamore, Billings, MT 59102
MLS# 356925Listed by: KELLY RIGHT REAL ESTATE - New
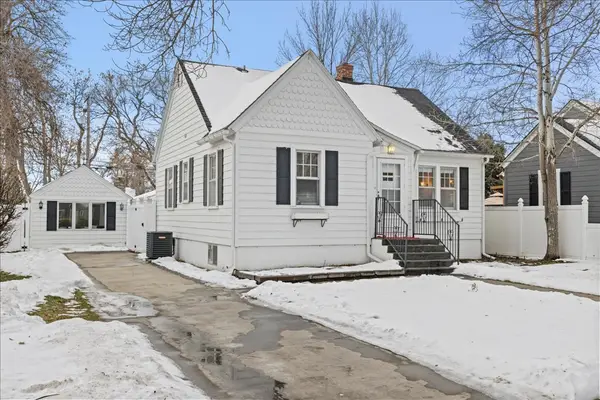 $380,000Active3 beds 2 baths1,632 sq. ft.
$380,000Active3 beds 2 baths1,632 sq. ft.732 Yellowstone Avenue, Billings, MT 59101
MLS# 356918Listed by: MERIDIAN REAL ESTATE LLC - New
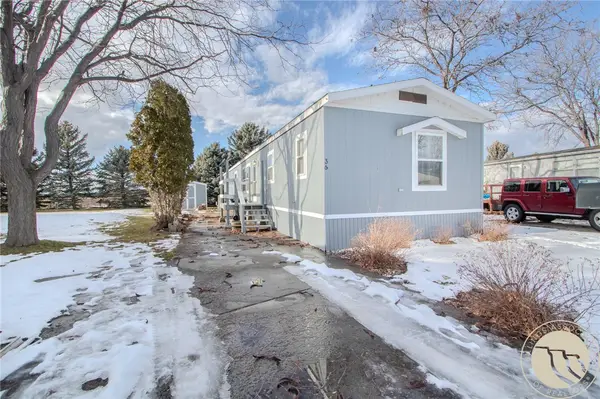 $55,000Active3 beds 2 baths1,200 sq. ft.
$55,000Active3 beds 2 baths1,200 sq. ft.36 Chestnut Drive, Billings, MT 59102
MLS# 356915Listed by: KELLER WILLIAMS YELLOWSTONE PROPERTIES - New
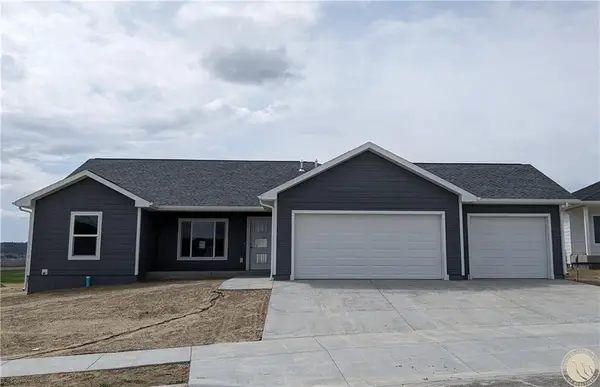 $429,900Active3 beds 2 baths1,510 sq. ft.
$429,900Active3 beds 2 baths1,510 sq. ft.7027 Bronze Boulevard, Billings, MT 59106
MLS# 356919Listed by: OAKLAND & COMPANY - New
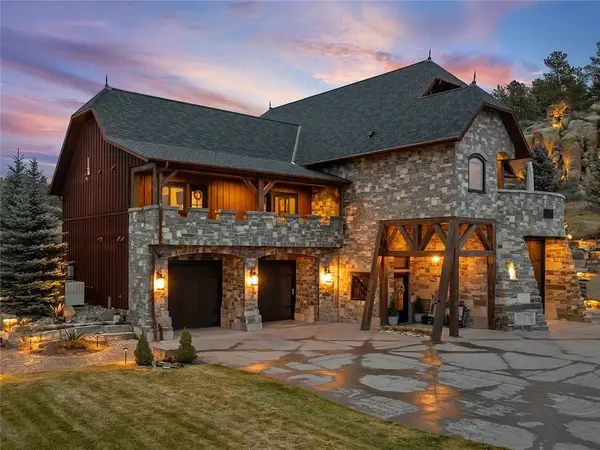 $5,499,990Active3 beds 4 baths3,084 sq. ft.
$5,499,990Active3 beds 4 baths3,084 sq. ft.5635 Canyonwoods Dr., Billings, MT 59106
MLS# 356909Listed by: REAL BROKER - New
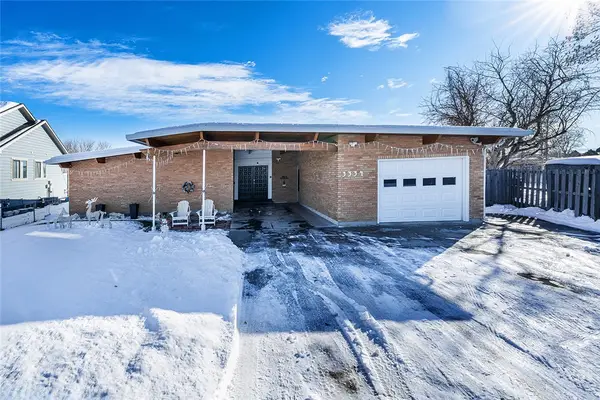 $420,000Active4 beds 2 baths2,548 sq. ft.
$420,000Active4 beds 2 baths2,548 sq. ft.3334 Winchell Lane, Billings, MT 59102
MLS# 356910Listed by: EXP REALTY, LLC - BILLINGS - New
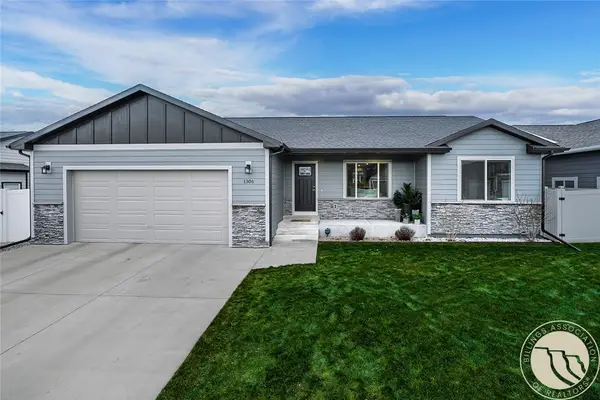 $474,900Active3 beds 2 baths3,174 sq. ft.
$474,900Active3 beds 2 baths3,174 sq. ft.1306 Jean Avenue, Billings, MT 59105
MLS# 356852Listed by: METRO, REALTORS L.L.P - New
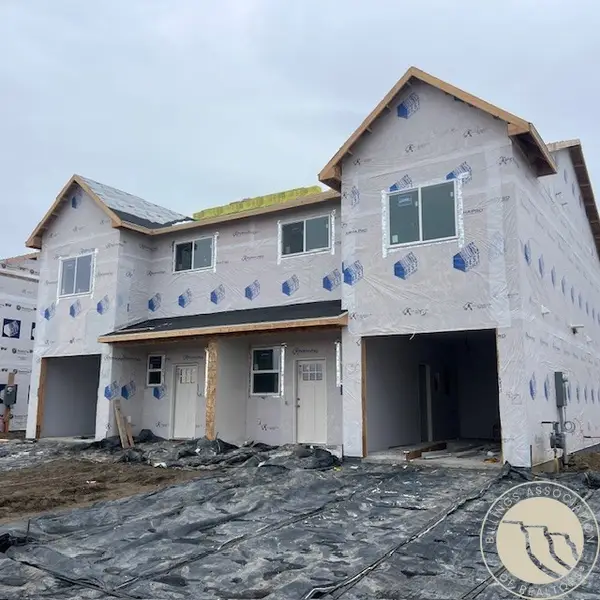 $399,900Active3 beds 3 baths1,542 sq. ft.
$399,900Active3 beds 3 baths1,542 sq. ft.1130 Buffalo Crossing Drive, Billings, MT 59106
MLS# 356904Listed by: METRO, REALTORS L.L.P - New
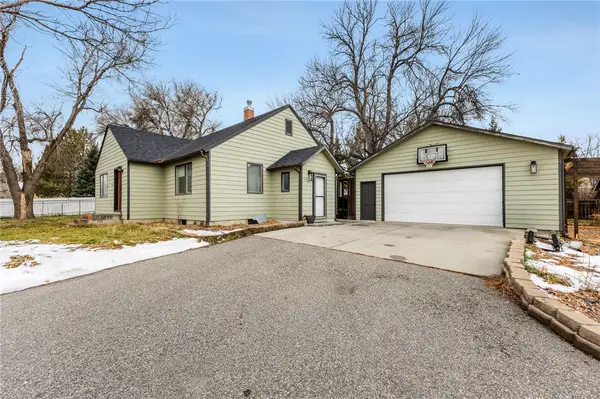 $469,000Active4 beds 2 baths3,978 sq. ft.
$469,000Active4 beds 2 baths3,978 sq. ft.1432 Independent Lane, Billings, MT 59105
MLS# 356907Listed by: EXP REALTY, LLC - BILLINGS - New
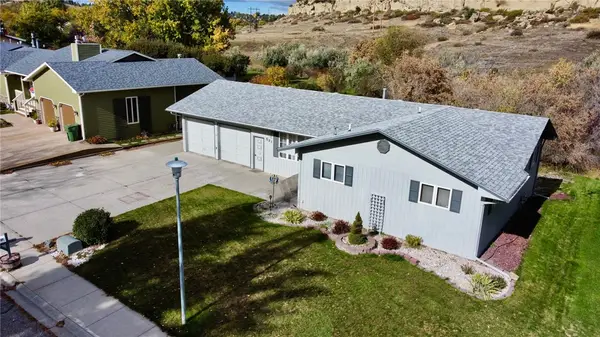 $420,000Active4 beds 3 baths2,936 sq. ft.
$420,000Active4 beds 3 baths2,936 sq. ft.521 Indian Trail, Billings, MT 59105
MLS# 356901Listed by: KELLER WILLIAMS YELLOWSTONE PROPERTIES
