2563 Clearwater Way, Billings, MT 59105
Local realty services provided by:ERA American Real Estate
Listed by: brenda zoanni
Office: 4 seasons real estate
MLS#:347205
Source:MT_BAR
Price summary
- Price:$850,000
- Price per sq. ft.:$166.47
About this home
This beautiful & meticulously maintained 2 story home offers over 5000 sq feet of living space. Located on over 2 acres in Billings Heights, this home is perfect for entertaining with space for everyone inside and out! Large main floor living room w/gas fireplace, beautiful spacious well appointed kitchen with granite tops, good sized pantry, gas stove, double ovens & large island. Lots of natural light and tons of windows. If you need lots of bedrooms, this home has seven; including 2 primary bedrooms (1-main level/1-upper level) with private bathrooms. Large family room on lower level with a wet bar and gas fireplace. Don’t miss the safe room. Dual zoned heating w/humidifier & cooling, RO system. Safe room in basement. Large fenced yard and garden area with well for watering. Double attached garage PLUS 40X50 heated & cooled detached shop, additional parking for boats, ATVs & campers.
Contact an agent
Home facts
- Year built:2003
- Listing ID #:347205
- Added:528 day(s) ago
- Updated:August 02, 2024 at 02:45 PM
Rooms and interior
- Bedrooms:7
- Total bathrooms:5
- Full bathrooms:4
- Half bathrooms:1
- Living area:5,106 sq. ft.
Heating and cooling
- Cooling:Central
- Heating:Gas Forced Air
Structure and exterior
- Roof:Asphalt
- Year built:2003
- Building area:5,106 sq. ft.
- Lot area:2.12 Acres
Schools
- High school:Shepherd
- Middle school:Pioneer
- Elementary school:Pioneer
Utilities
- Sewer:Septic Tank
Finances and disclosures
- Price:$850,000
- Price per sq. ft.:$166.47
- Tax amount:$5,168
New listings near 2563 Clearwater Way
- New
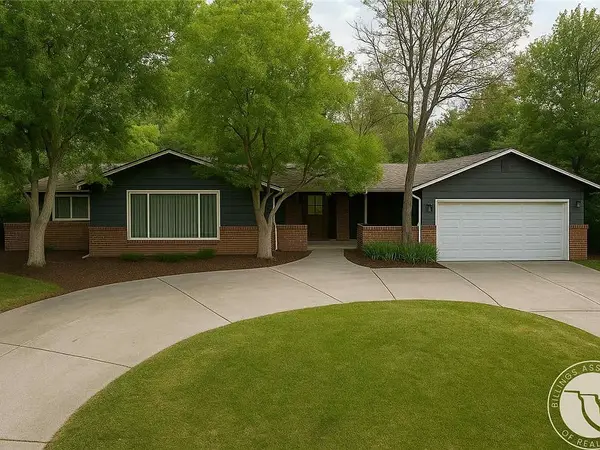 $699,000Active7 beds 4 baths5,000 sq. ft.
$699,000Active7 beds 4 baths5,000 sq. ft.3135 Sycamore, Billings, MT 59102
MLS# 356925Listed by: KELLY RIGHT REAL ESTATE - New
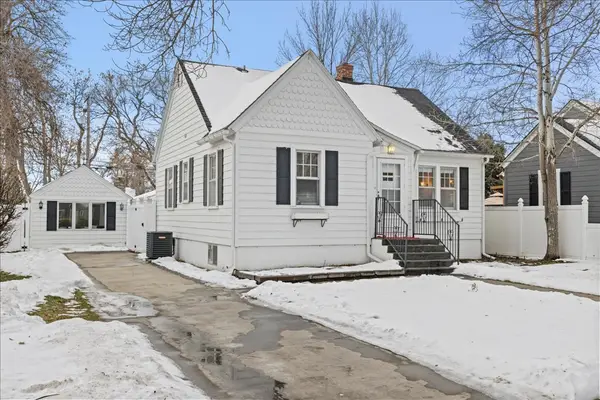 $380,000Active3 beds 2 baths1,632 sq. ft.
$380,000Active3 beds 2 baths1,632 sq. ft.732 Yellowstone Avenue, Billings, MT 59101
MLS# 356918Listed by: MERIDIAN REAL ESTATE LLC - Open Sun, 2 to 4pmNew
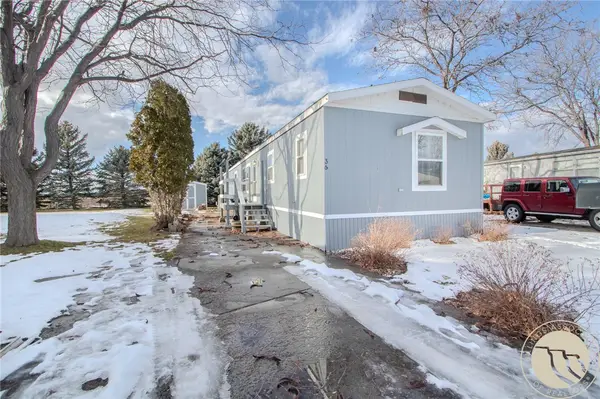 $55,000Active3 beds 2 baths1,200 sq. ft.
$55,000Active3 beds 2 baths1,200 sq. ft.36 Chestnut Drive, Billings, MT 59102
MLS# 356915Listed by: KELLER WILLIAMS YELLOWSTONE PROPERTIES - New
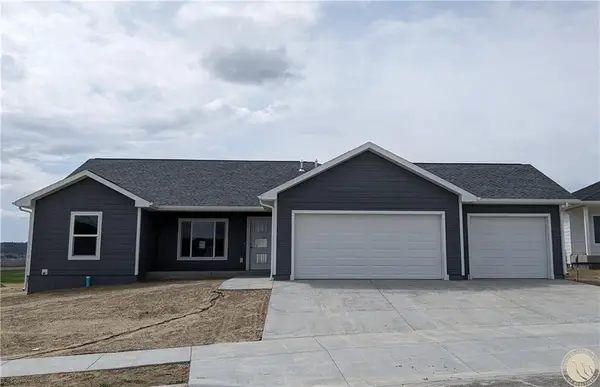 $429,900Active3 beds 2 baths1,510 sq. ft.
$429,900Active3 beds 2 baths1,510 sq. ft.7027 Bronze Boulevard, Billings, MT 59106
MLS# 356919Listed by: OAKLAND & COMPANY - New
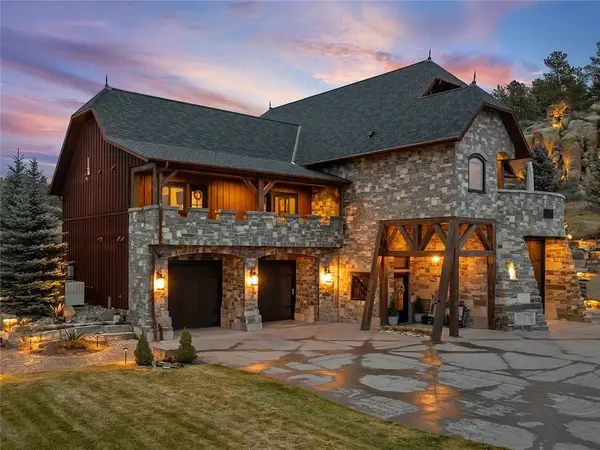 $5,499,990Active3 beds 4 baths3,084 sq. ft.
$5,499,990Active3 beds 4 baths3,084 sq. ft.5635 Canyonwoods Dr., Billings, MT 59106
MLS# 356909Listed by: REAL BROKER - New
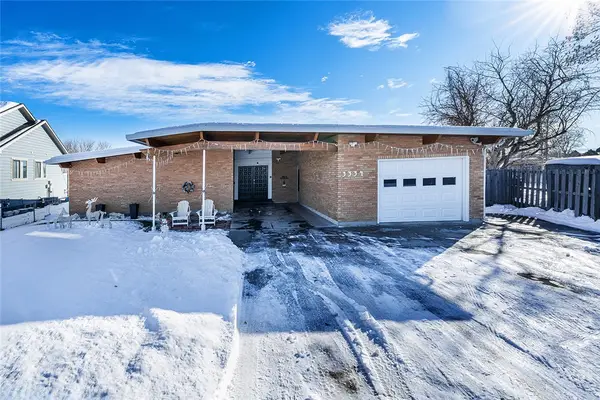 $420,000Active4 beds 2 baths2,548 sq. ft.
$420,000Active4 beds 2 baths2,548 sq. ft.3334 Winchell Lane, Billings, MT 59102
MLS# 356910Listed by: EXP REALTY, LLC - BILLINGS - New
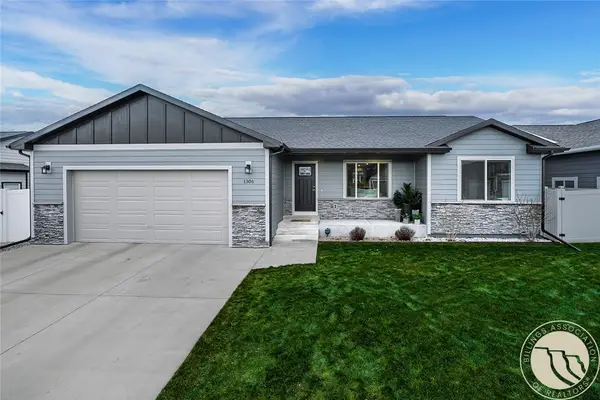 $474,900Active3 beds 2 baths3,174 sq. ft.
$474,900Active3 beds 2 baths3,174 sq. ft.1306 Jean Avenue, Billings, MT 59105
MLS# 356852Listed by: METRO, REALTORS L.L.P - New
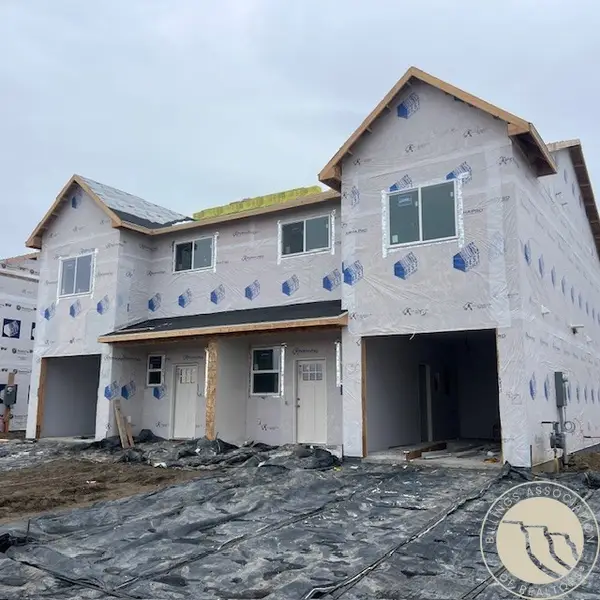 $399,900Active3 beds 3 baths1,542 sq. ft.
$399,900Active3 beds 3 baths1,542 sq. ft.1130 Buffalo Crossing Drive, Billings, MT 59106
MLS# 356904Listed by: METRO, REALTORS L.L.P - New
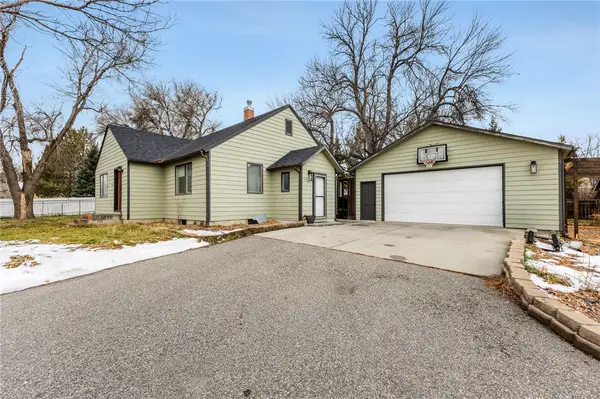 $469,000Active4 beds 2 baths3,978 sq. ft.
$469,000Active4 beds 2 baths3,978 sq. ft.1432 Independent Lane, Billings, MT 59105
MLS# 356907Listed by: EXP REALTY, LLC - BILLINGS - New
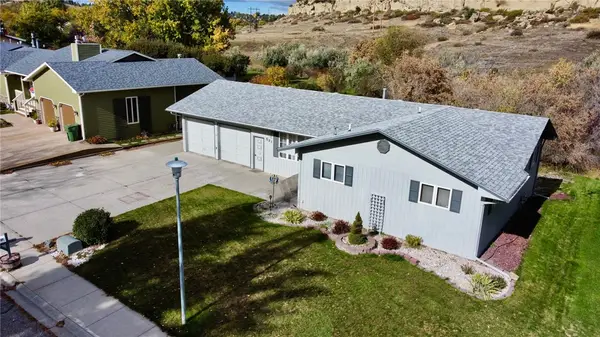 $420,000Active4 beds 3 baths2,936 sq. ft.
$420,000Active4 beds 3 baths2,936 sq. ft.521 Indian Trail, Billings, MT 59105
MLS# 356901Listed by: KELLER WILLIAMS YELLOWSTONE PROPERTIES
