2619 Yellowstone Ave, Billings, MT 59102
Local realty services provided by:ERA American Real Estate
Listed by:chris dunn406-698-3531
Office:montana real estate brokers
MLS#:354938
Source:MT_BAR
Price summary
- Price:$437,000
- Price per sq. ft.:$164.91
About this home
4 Bed (plus bonus/office), 2 Bath 2650 Sq. Ft. home ideally situated on the Westend. Just a short stroll to Lillis Park, local schools, & the beloved Softies Ice Cream. The living room boasts a corner electric fireplace w/shiplap surround, coved ceilings, & a large picture window w/interior blinds, all complemented by hardwood floors that extend down the hallway & into the upper-level bedrooms. Kitchen has been opened up to create a seamless flow, showcasing attractive built-ins & a breakfast bar. The cozy family room is equipped w/a wood-burning stove & an entertainment wall, while an additional bonus area can serve as a workout space, playroom, or more. You'll also find a spacious utility/storage room. Outside, enjoy a covered patio overlooking a beautifully landscaped yard w/firepit. The property includes a single attached garage & a double detached heated 24x34 garage off alley.
Contact an agent
Home facts
- Year built:1956
- Listing ID #:354938
- Added:43 day(s) ago
- Updated:September 27, 2025 at 03:10 PM
Rooms and interior
- Bedrooms:4
- Total bathrooms:2
- Full bathrooms:2
- Living area:2,650 sq. ft.
Heating and cooling
- Cooling:Central Air
- Heating:Gas
Structure and exterior
- Roof:Asphalt, Shingle
- Year built:1956
- Building area:2,650 sq. ft.
- Lot area:0.23 Acres
Schools
- High school:West
- Middle school:Will James
- Elementary school:Burlington
Finances and disclosures
- Price:$437,000
- Price per sq. ft.:$164.91
- Tax amount:$3,559
New listings near 2619 Yellowstone Ave
- New
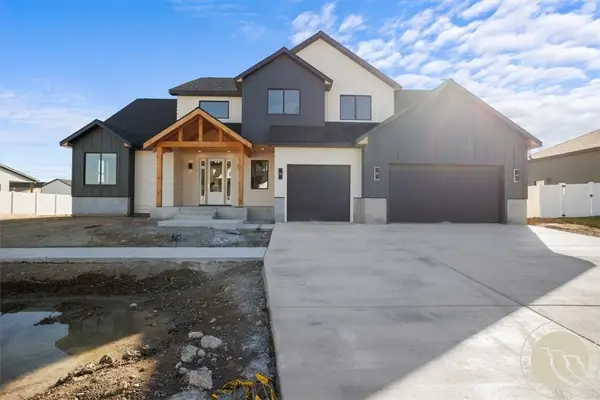 $1,050,000Active4 beds 3 baths3,166 sq. ft.
$1,050,000Active4 beds 3 baths3,166 sq. ft.2235 Smooth Rock Lane, Billings, MT 59106
MLS# 355782Listed by: ENGEL & VOELKERS - New
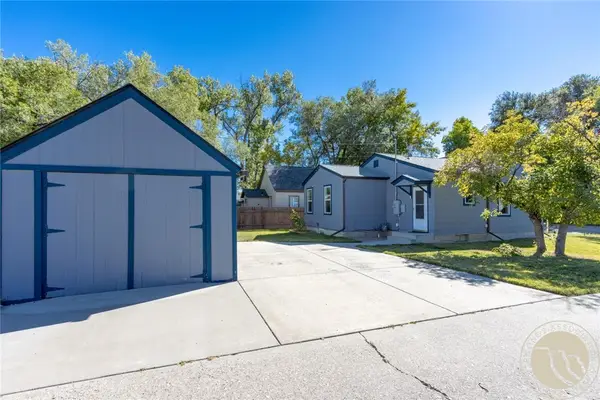 $292,000Active3 beds 2 baths1,508 sq. ft.
$292,000Active3 beds 2 baths1,508 sq. ft.945 N 23rd, Billings, MT 59101
MLS# 355795Listed by: EXIT REALTY LAUREL - New
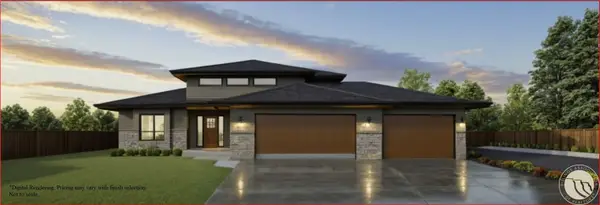 $850,000Active4 beds 3 baths2,378 sq. ft.
$850,000Active4 beds 3 baths2,378 sq. ft.TBD Seer Stone Lane, Billings, MT 59106
MLS# 355736Listed by: CENTURY 21 HOMETOWN BROKERS - New
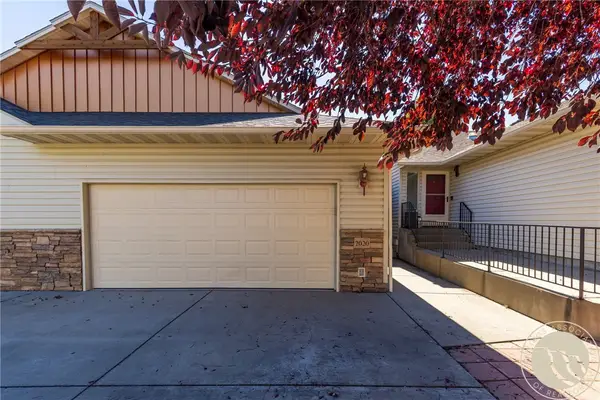 $370,000Active3 beds 3 baths1,960 sq. ft.
$370,000Active3 beds 3 baths1,960 sq. ft.2020 Swanson Lane, Billings, MT 59102
MLS# 355692Listed by: REALTY BILLINGS - Open Sat, 12 to 2pmNew
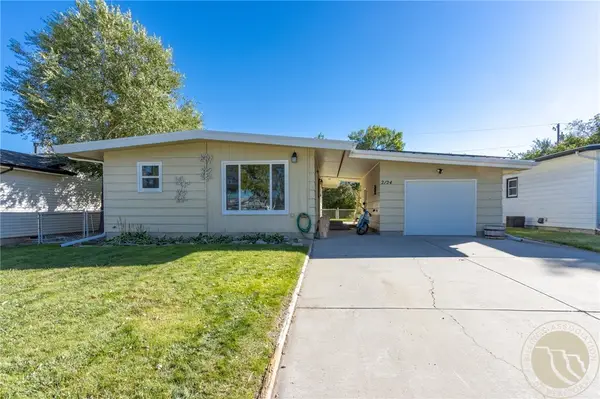 $379,000Active4 beds 3 baths2,112 sq. ft.
$379,000Active4 beds 3 baths2,112 sq. ft.2124 Lewis Avenue, Billings, MT 59102
MLS# 355714Listed by: KELLER WILLIAMS YELLOWSTONE PROPERTIES - Open Sat, 3 to 5pmNew
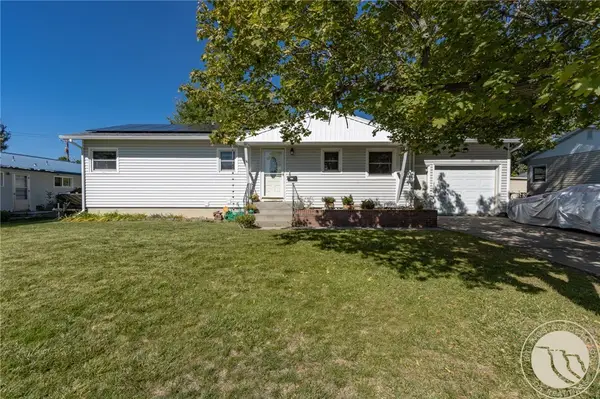 $359,000Active5 beds 3 baths2,288 sq. ft.
$359,000Active5 beds 3 baths2,288 sq. ft.2035 Avenue D, Billings, MT 59102
MLS# 355720Listed by: KELLER WILLIAMS YELLOWSTONE PROPERTIES - New
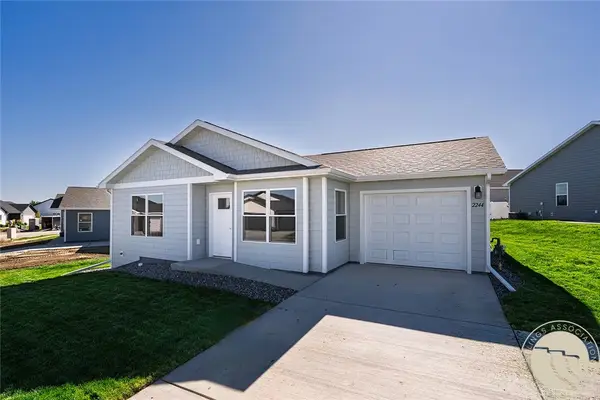 $369,900Active3 beds 2 baths1,361 sq. ft.
$369,900Active3 beds 2 baths1,361 sq. ft.997 Matador Avenue, Billings, MT 59105
MLS# 355784Listed by: OAKLAND & COMPANY - New
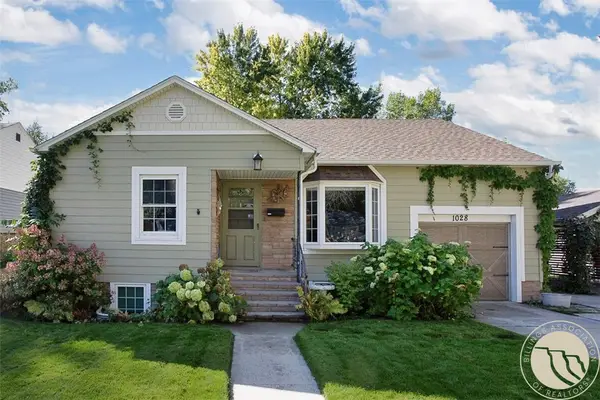 $489,000Active4 beds 2 baths2,459 sq. ft.
$489,000Active4 beds 2 baths2,459 sq. ft.1028 Princeton Ave, Billings, MT 59102
MLS# 355719Listed by: BERKSHIRE HATHAWAY HS FLOBERG - New
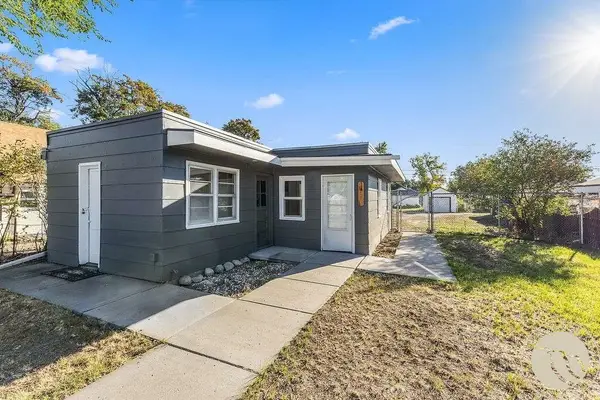 $129,900Active2 beds 1 baths585 sq. ft.
$129,900Active2 beds 1 baths585 sq. ft.137 Jackson, Billings, MT 59101
MLS# 355783Listed by: CONGRESS REALTY - New
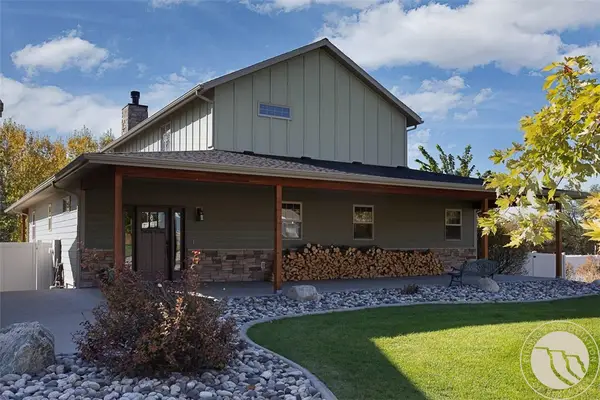 $549,900Active3 beds 2 baths2,328 sq. ft.
$549,900Active3 beds 2 baths2,328 sq. ft.1320 Maxer Circle, Billings, MT 59101
MLS# 355689Listed by: PUREWEST REAL ESTATE - BILLINGS
