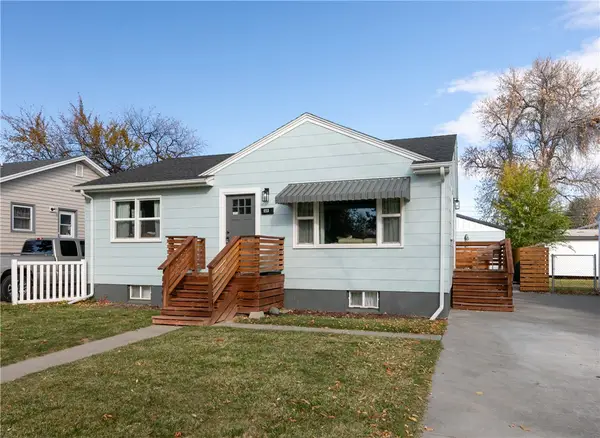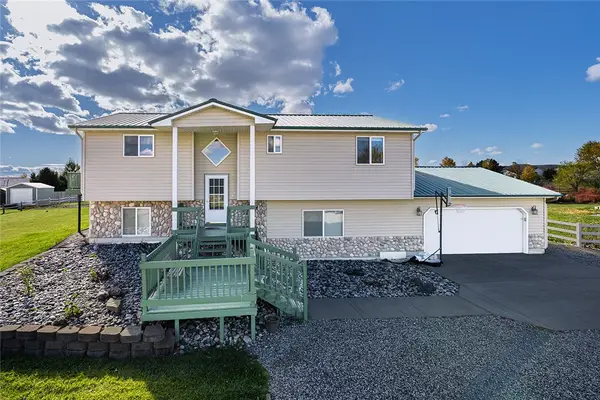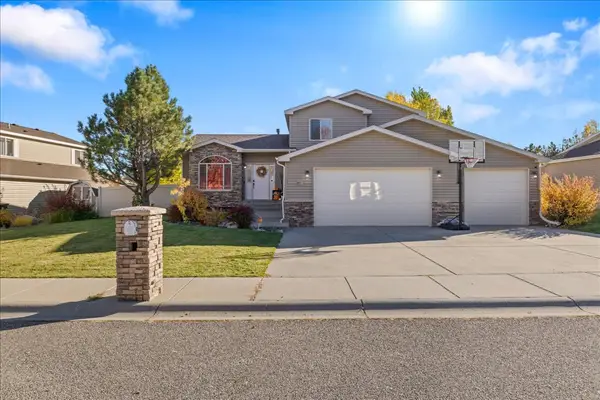2800 Gregory Drive S, Billings, MT 59102
Local realty services provided by:ERA American Real Estate
Listed by:lanissa fortner406-670-9799
Office:4 seasons real estate
MLS#:356213
Source:MT_BAR
Price summary
- Price:$575,000
- Price per sq. ft.:$141.42
About this home
Fall in love with this stunning two-story home situated on a spacious corner lot. The gorgeous entryway and front patio showcase brick accents leading to a cozy sitting room and formal dining area. The gourmet kitchen with island, wall oven, and ample cabinetry opens to the living room with a wood fireplace and deck access. The primary suite offers a spa-like bath and walk-in closet, with laundry and a half bath off the main garage, completing the main level. Upstairs features 3 bedrooms, 2 baths, and a spacious flex room, while the basement includes a large family room with plumbing for a 2nd kitchen, wood fireplace and outdoor patio access. An add’l bedroom with full bath access, a cellar pantry just off the mechanical room, and a tandem garage add convenience and storage. Enjoy double-wide gate access, UGS, fenced backyard, and a 2-car garage. Such a welcoming place to call home!
Contact an agent
Home facts
- Year built:1984
- Listing ID #:356213
- Added:532 day(s) ago
- Updated:October 29, 2025 at 08:46 PM
Rooms and interior
- Bedrooms:5
- Total bathrooms:5
- Full bathrooms:4
- Half bathrooms:1
- Living area:4,066 sq. ft.
Heating and cooling
- Cooling:Central Air
- Heating:Gas
Structure and exterior
- Roof:Asphalt, Shingle
- Year built:1984
- Building area:4,066 sq. ft.
- Lot area:0.3 Acres
Schools
- High school:Senior High
- Middle school:Will James
- Elementary school:Poly Drive
Finances and disclosures
- Price:$575,000
- Price per sq. ft.:$141.42
- Tax amount:$4,854
New listings near 2800 Gregory Drive S
- New
 $414,900Active4 beds 2 baths1,768 sq. ft.
$414,900Active4 beds 2 baths1,768 sq. ft.1723 Alderson Avenue, Billings, MT 59102
MLS# 356285Listed by: T & E REALTY - New
 $455,500Active3 beds 3 baths2,364 sq. ft.
$455,500Active3 beds 3 baths2,364 sq. ft.8650 Longmeadow Drive, Billings, MT 59106
MLS# 356322Listed by: MONTANA REAL ESTATE BROKERS - New
 $450,000Active6 beds 3 baths2,662 sq. ft.
$450,000Active6 beds 3 baths2,662 sq. ft.874 Solita Drive, Billings, MT 59105
MLS# 356324Listed by: REAL ESTATE HUB LLLP - Open Sun, 2 to 4pmNew
 $365,000Active4 beds 2 baths2,108 sq. ft.
$365,000Active4 beds 2 baths2,108 sq. ft.2507 Lewis Avenue, Billings, MT 59102
MLS# 356308Listed by: WHITE LOTUS REALTY - New
 Listed by ERA$439,900Active3 beds 2 baths1,632 sq. ft.
Listed by ERA$439,900Active3 beds 2 baths1,632 sq. ft.1216 Buffalo Crossing Dr., Billings, MT 59106
MLS# 356312Listed by: ERA AMERICAN REAL ESTATE - Open Thu, 12 to 2pmNew
 $450,000Active4 beds 2 baths2,202 sq. ft.
$450,000Active4 beds 2 baths2,202 sq. ft.646 Burlington Avenue, Billings, MT 59101
MLS# 356260Listed by: LPT REALTY - New
 $565,000Active5 beds 2 baths3,620 sq. ft.
$565,000Active5 beds 2 baths3,620 sq. ft.8625 Sail Fish Drive, Billings, MT 59106
MLS# 356261Listed by: LR REAL ESTATE APPRAISALS - Open Sat, 11am to 1pmNew
 $320,000Active2 beds 2 baths1,152 sq. ft.
$320,000Active2 beds 2 baths1,152 sq. ft.5454 Elysian Road, Billings, MT 59101
MLS# 356265Listed by: ENGEL & VOELKERS - New
 $395,000Active3 beds 2 baths1,547 sq. ft.
$395,000Active3 beds 2 baths1,547 sq. ft.4702 Twisted Pine, Billings, MT 59106
MLS# 356299Listed by: BERKSHIRE HATHAWAY HS FLOBERG - New
 $550,000Active4 beds 2 baths1,943 sq. ft.
$550,000Active4 beds 2 baths1,943 sq. ft.6328 Seer Stone Lane, Billings, MT 59106
MLS# 356234Listed by: CENTURY 21 HOMETOWN BROKERS
