2829 Poly Drive, Billings, MT 59102
Local realty services provided by:ERA American Real Estate
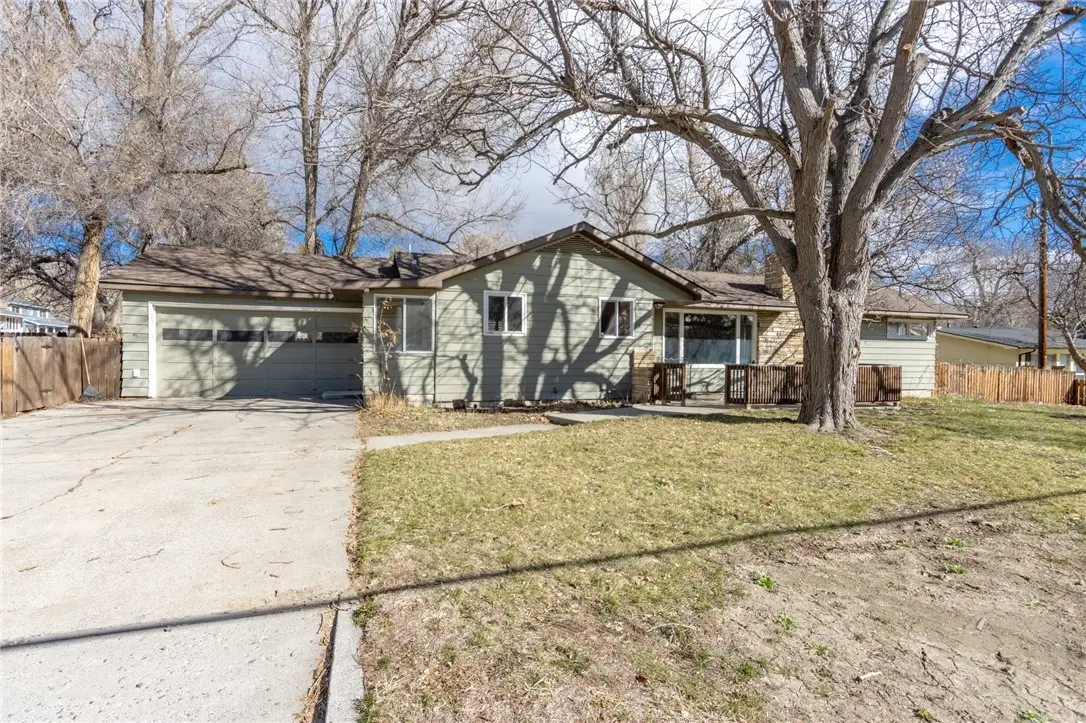
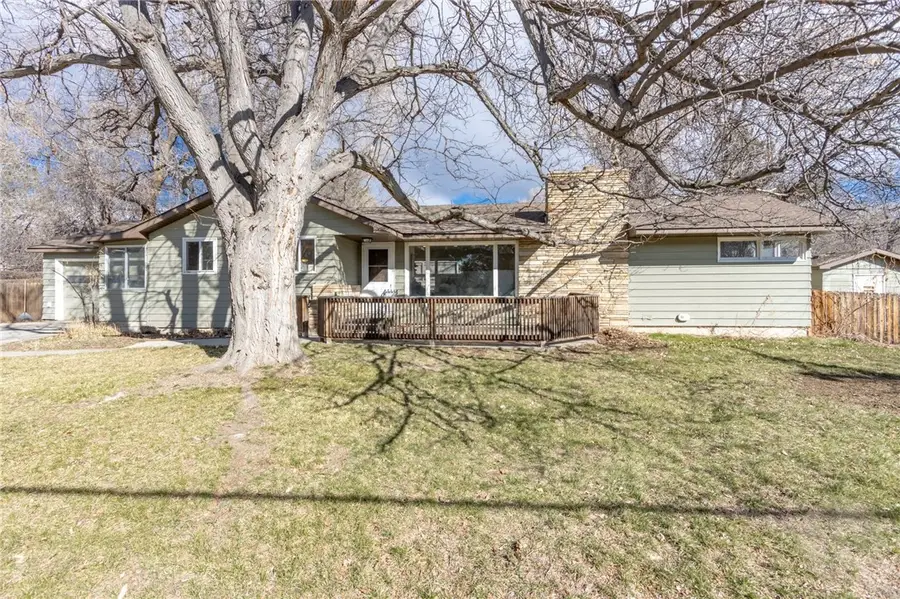
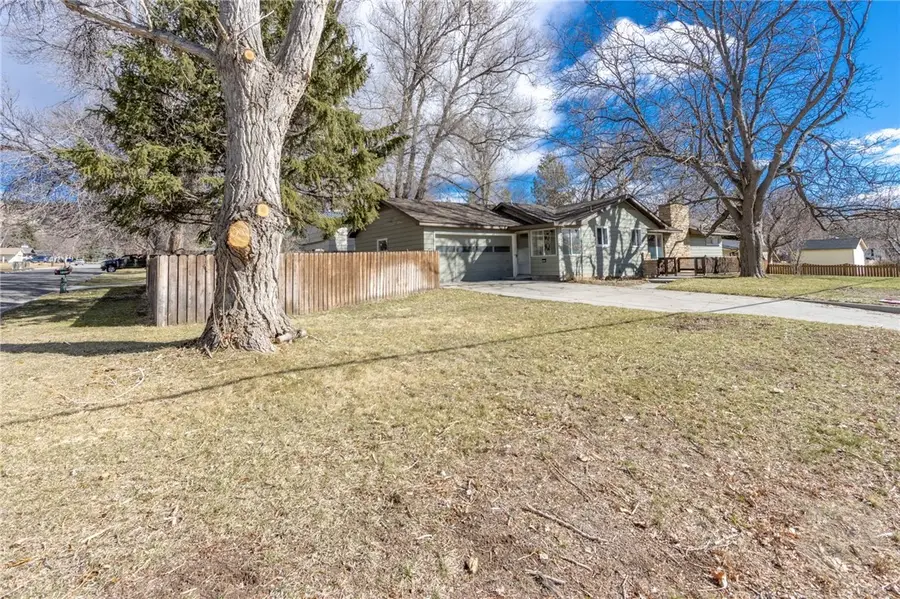
Listed by:brenda mills406-200-3198
Office:keller williams yellowstone properties
MLS#:353885
Source:MT_BAR
Price summary
- Price:$399,000
- Price per sq. ft.:$143.16
About this home
UPDATE!! BASEMENT FLOORING HAS BEEN FINSISHED!!! OWNER TO INSTAL CENTRAL AIR WITH FOR NEW BUYERS! Beautiful 3-Bedroom Home on Corner Lot with an attached two-car garage. Enter the home from your inviting front patio. The Living Room has open concept design with large windows for natural light. Updated Kitchen, New appliances, sleek countertops, and a convenient breakfast/ coffee bar. Dining Area Perfect for sharing home made meals, adjacent to the kitchen. Spacious bedrooms with nice updated main bathroom and guest bathroom. **Unfinished Basement**: Offers endless customization possibilities, from a living room to extra storage. Freshly painted in neutral colors. New flooring throughout for easy maintenance. Energy-efficient heating. Located near schools, parks, shopping, and major access streets, this home is perfect for anyone seeking a blend of modern living and convenient access.
Contact an agent
Home facts
- Year built:1956
- Listing Id #:353885
- Added:142 day(s) ago
- Updated:August 10, 2025 at 03:07 PM
Rooms and interior
- Bedrooms:3
- Total bathrooms:3
- Full bathrooms:2
- Half bathrooms:1
- Living area:2,787 sq. ft.
Heating and cooling
- Cooling:Window Units
- Heating:Gas
Structure and exterior
- Roof:Asphalt
- Year built:1956
- Building area:2,787 sq. ft.
- Lot area:0.22 Acres
Schools
- High school:Senior High
- Middle school:Will James
- Elementary school:Boulder
Finances and disclosures
- Price:$399,000
- Price per sq. ft.:$143.16
- Tax amount:$3,434
New listings near 2829 Poly Drive
- New
 $1,175,000Active5 beds 5 baths5,078 sq. ft.
$1,175,000Active5 beds 5 baths5,078 sq. ft.5810 Sam Snead Trail, Billings, MT 59106
MLS# 354883Listed by: LPT REALTY - New
 $490,000Active5 beds 3 baths2,994 sq. ft.
$490,000Active5 beds 3 baths2,994 sq. ft.6862 Copper Ridge Loop, Billings, MT 59106
MLS# 354889Listed by: LPT REALTY - New
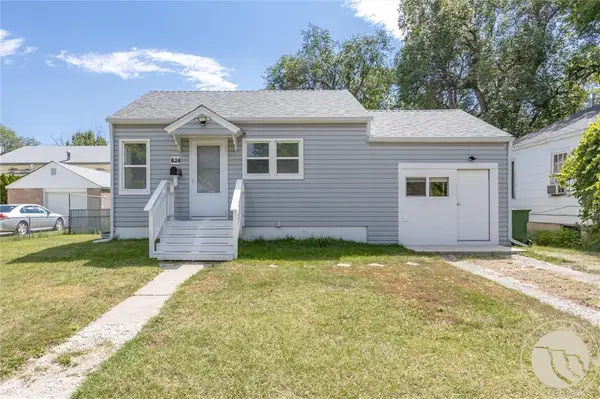 $269,900Active3 beds 2 baths968 sq. ft.
$269,900Active3 beds 2 baths968 sq. ft.626 Cook Avenue, Billings, MT 59101
MLS# 354902Listed by: REAL ESTATE HUB LLLP - New
 $350,000Active4 beds 2 baths1,976 sq. ft.
$350,000Active4 beds 2 baths1,976 sq. ft.532 Clark Avenue, Billings, MT 59101
MLS# 354930Listed by: CENTURY 21 HOMETOWN BROKERS - New
 $420,000Active3 beds 2 baths1,522 sq. ft.
$420,000Active3 beds 2 baths1,522 sq. ft.6225 Ridge Stone Drive N #22, Billings, MT 59106
MLS# 354868Listed by: LPT REALTY - New
 $335,000Active2 beds 2 baths2,433 sq. ft.
$335,000Active2 beds 2 baths2,433 sq. ft.3161 N Daffodil Drive, Billings, MT 59102
MLS# 354901Listed by: LPT REALTY - New
 $489,000Active3 beds 2 baths1,934 sq. ft.
$489,000Active3 beds 2 baths1,934 sq. ft.229 Avenue B, Billings, MT 59101
MLS# 354874Listed by: PUREWEST REAL ESTATE - RED LODGE - New
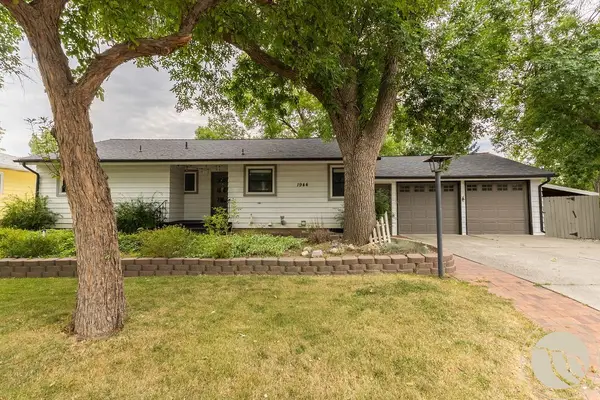 $400,000Active5 beds 2 baths2,400 sq. ft.
$400,000Active5 beds 2 baths2,400 sq. ft.1944 Colton Boulevard, Billings, MT 59102
MLS# 354914Listed by: CENTURY 21 HOMETOWN BROKERS - Open Sun, 11:30am to 1pmNew
 $895,000Active4 beds 4 baths5,317 sq. ft.
$895,000Active4 beds 4 baths5,317 sq. ft.1875 Chelsea Lane, Billings, MT 59106
MLS# 354928Listed by: WESTERN SKIES REAL ESTATE - New
 $129,900Active2 beds 1 baths1,016 sq. ft.
$129,900Active2 beds 1 baths1,016 sq. ft.45 Jackson Street, Billings, MT 59101
MLS# 354929Listed by: BOUCHER & ASSOCIATES
