2919 Rimview Drive, Billings, MT 59102
Local realty services provided by:ERA American Real Estate
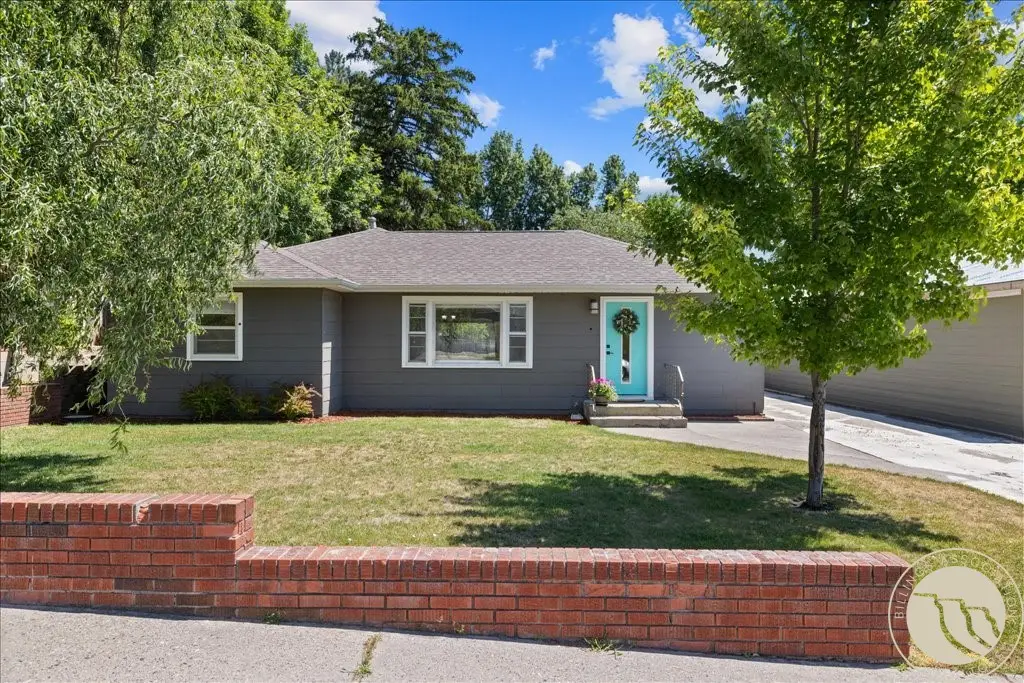
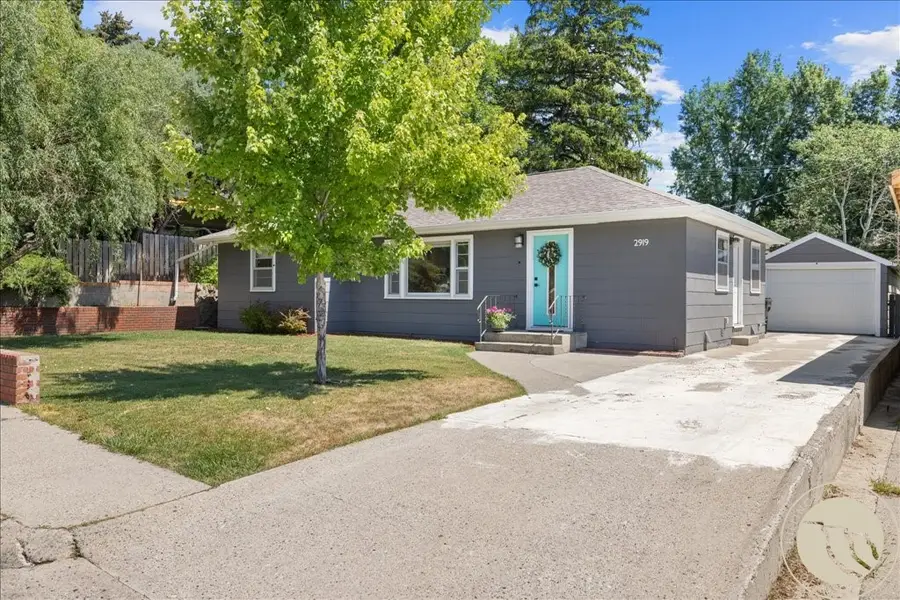
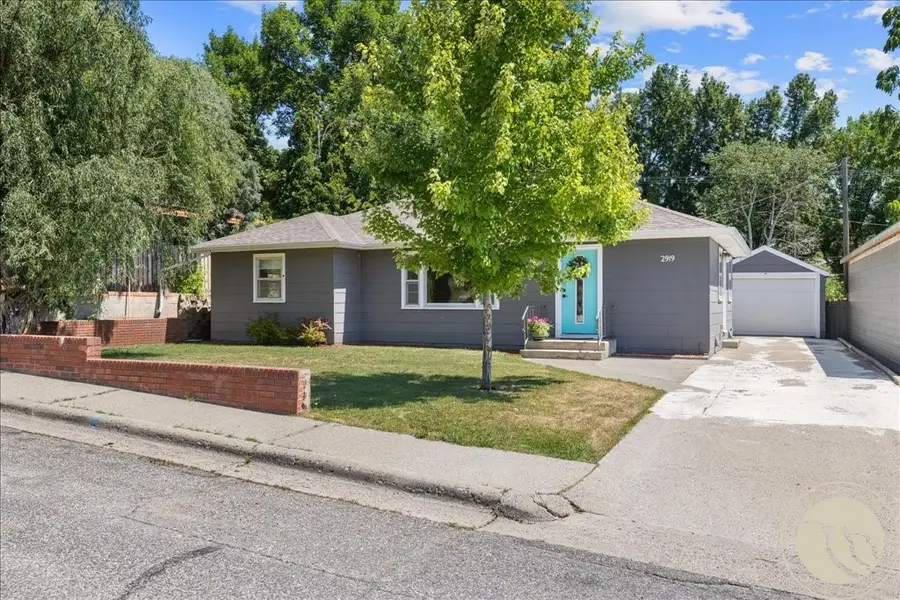
Listed by:liz francis(406) 860-2931
Office:real estate hub lllp
MLS#:354273
Source:MT_BAR
Price summary
- Price:$405,000
- Price per sq. ft.:$180.32
About this home
This charming home in an amazing location nestled under the rims & centrally located! Main level living with three bedrooms & two living/family rooms (wood burning fireplace in one) with large windows to add lots of natural light! Kitchen with brand new countertops, updated LVP flooring, & updated cabinetry. Dining room as well as extra eating area in the kitchen. Original hardwood floors and tons of built-ins throughout main level for great storage space and organization. Large room in basement perfect for third living room, office, exercise, gaming or hobby area! Large back yard with cement patio as well as lots of space to add a garden or play set. Tandem garage could fit two small vehicles, long truck, or single car with extra storage for a couple toys to go with a work area! Workshop bench in garage conveys. Washer, dryer, & fire pit convey as well. New hot water heater 2025.
Contact an agent
Home facts
- Year built:1950
- Listing Id #:354273
- Added:26 day(s) ago
- Updated:August 06, 2025 at 01:19 PM
Rooms and interior
- Bedrooms:3
- Total bathrooms:2
- Full bathrooms:1
- Half bathrooms:1
- Living area:2,246 sq. ft.
Heating and cooling
- Cooling:Central Air
- Heating:Gas
Structure and exterior
- Roof:Asphalt, Shingle
- Year built:1950
- Building area:2,246 sq. ft.
- Lot area:0.21 Acres
Schools
- High school:Senior High
- Middle school:Lewis and Clark
- Elementary school:Highland
Finances and disclosures
- Price:$405,000
- Price per sq. ft.:$180.32
- Tax amount:$3,104
New listings near 2919 Rimview Drive
- New
 $490,000Active5 beds 3 baths2,994 sq. ft.
$490,000Active5 beds 3 baths2,994 sq. ft.6862 Copper Ridge Loop, Billings, MT 59106
MLS# 354889Listed by: LPT REALTY - New
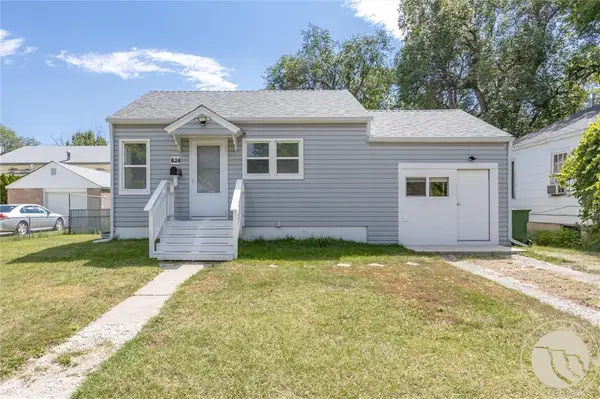 $269,900Active3 beds 2 baths968 sq. ft.
$269,900Active3 beds 2 baths968 sq. ft.626 Cook Avenue, Billings, MT 59101
MLS# 354902Listed by: REAL ESTATE HUB LLLP - New
 $350,000Active4 beds 2 baths1,976 sq. ft.
$350,000Active4 beds 2 baths1,976 sq. ft.532 Clark Avenue, Billings, MT 59101
MLS# 354930Listed by: CENTURY 21 HOMETOWN BROKERS - New
 $420,000Active3 beds 2 baths1,522 sq. ft.
$420,000Active3 beds 2 baths1,522 sq. ft.6225 Ridge Stone Drive N #22, Billings, MT 59106
MLS# 354868Listed by: LPT REALTY - New
 $335,000Active2 beds 2 baths2,433 sq. ft.
$335,000Active2 beds 2 baths2,433 sq. ft.3161 N Daffodil Drive, Billings, MT 59102
MLS# 354901Listed by: LPT REALTY - New
 $489,000Active3 beds 2 baths1,934 sq. ft.
$489,000Active3 beds 2 baths1,934 sq. ft.229 Avenue B, Billings, MT 59101
MLS# 354874Listed by: PUREWEST REAL ESTATE - RED LODGE - New
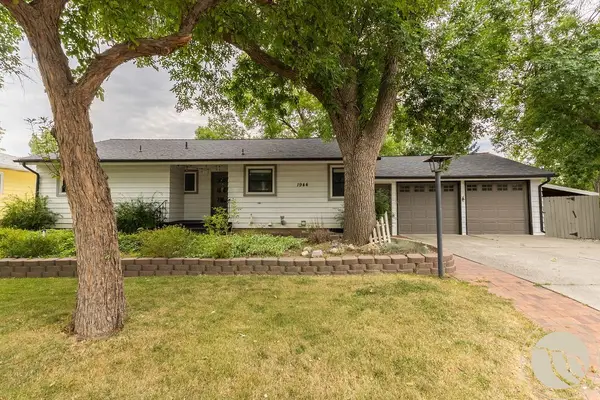 $400,000Active5 beds 2 baths2,400 sq. ft.
$400,000Active5 beds 2 baths2,400 sq. ft.1944 Colton Boulevard, Billings, MT 59102
MLS# 354914Listed by: CENTURY 21 HOMETOWN BROKERS - Open Sun, 11:30am to 1pmNew
 $895,000Active4 beds 4 baths5,317 sq. ft.
$895,000Active4 beds 4 baths5,317 sq. ft.1875 Chelsea Lane, Billings, MT 59106
MLS# 354928Listed by: WESTERN SKIES REAL ESTATE - New
 $129,900Active2 beds 1 baths1,016 sq. ft.
$129,900Active2 beds 1 baths1,016 sq. ft.45 Jackson Street, Billings, MT 59101
MLS# 354929Listed by: BOUCHER & ASSOCIATES - New
 $665,000Active5 beds 3 baths3,170 sq. ft.
$665,000Active5 beds 3 baths3,170 sq. ft.7824 Penta Cr, Billings, MT 59106
MLS# 354835Listed by: REAL ESTATE HUB LLLP
