Local realty services provided by:ERA American Real Estate
Listed by: polly kovash
Office: metro, realtors l.l.p
MLS#:347649
Source:MT_BAR
Price summary
- Price:$339,900
- Price per sq. ft.:$243.83
About this home
Tucked away cutie. Enjoy this updated 3 bedrooms, 2 bath home in a great location. Living room has corner woodstove & lots of natural light opens to dining area with bay window. Nice sized kitchen with granite counters & tile backsplash, gas range, built-in desk area & newer appliances. Laundry/mud room right off kitchen with pantry storage. Master suite has private bath including a beautiful tile shower. There are 2 more bedrooms & updated bath on main level. Lower level has a finished family room. Lots of great built-ins throughout home. Double garage with finished flooring if you wanted to make it a game room or man cave/she shed. Separate shed also included. Sunny front patio for quiet BBQ's & R & R. Close to colleges, downtown & a quick trip to the airport. Show anytime. Please don't park in neighbor's driveway, this home has the adjacent driveway to the south.
Contact an agent
Home facts
- Year built:1950
- Listing ID #:347649
- Added:549 day(s) ago
- Updated:August 02, 2024 at 02:45 PM
Rooms and interior
- Bedrooms:3
- Total bathrooms:2
- Full bathrooms:2
- Living area:1,394 sq. ft.
Heating and cooling
- Cooling:Wall
- Heating:Electric Baseboard
Structure and exterior
- Roof:Asphalt, Shingle
- Year built:1950
- Building area:1,394 sq. ft.
- Lot area:0.17 Acres
Schools
- High school:Senior High
- Middle school:Lewis and Clark
- Elementary school:Highland
Utilities
- Sewer:Public
Finances and disclosures
- Price:$339,900
- Price per sq. ft.:$243.83
- Tax amount:$2,458
New listings near 2922 1/2 Upper Highwood Drive
- New
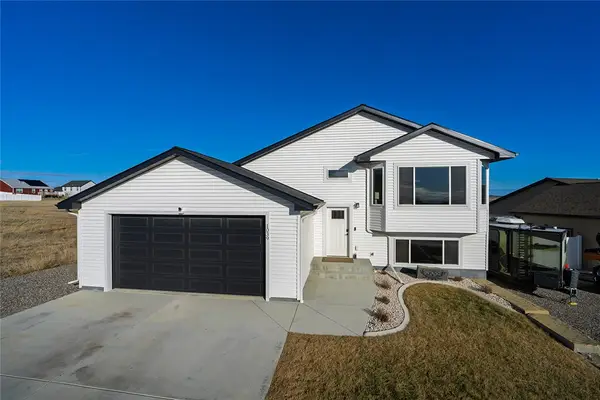 $419,900Active2 beds 2 baths2,384 sq. ft.
$419,900Active2 beds 2 baths2,384 sq. ft.1039 Matador Avenue, Billings, MT 59105
MLS# 357414Listed by: OAKLAND & COMPANY - New
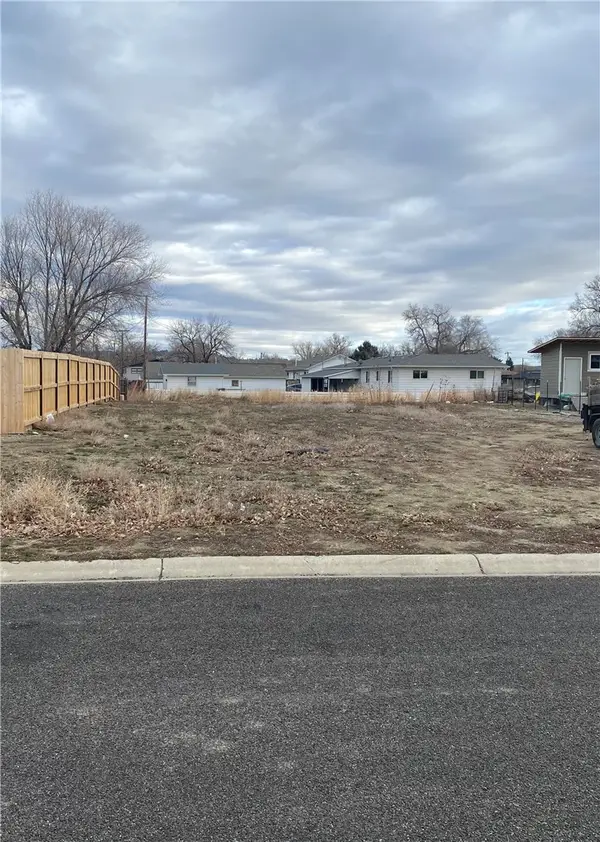 $50,000Active0.2 Acres
$50,000Active0.2 Acres313 Viceroy Street, Billings, MT 59102
MLS# 357406Listed by: MONTANA REAL ESTATE BROKERS - Open Sun, 1 to 3pmNew
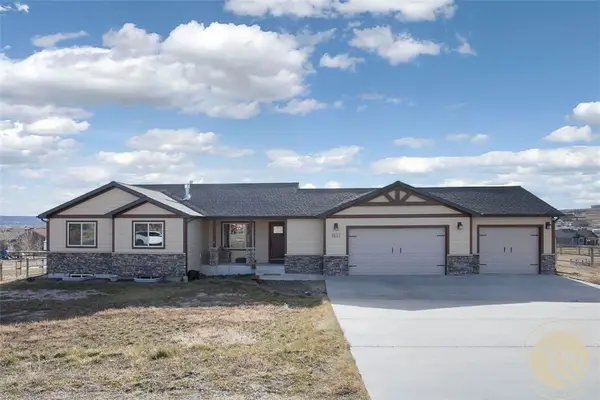 $599,000Active5 beds 3 baths2,920 sq. ft.
$599,000Active5 beds 3 baths2,920 sq. ft.1612 Walker Lane, Billings, MT 59105
MLS# 357265Listed by: PUREWEST REAL ESTATE - BILLINGS - New
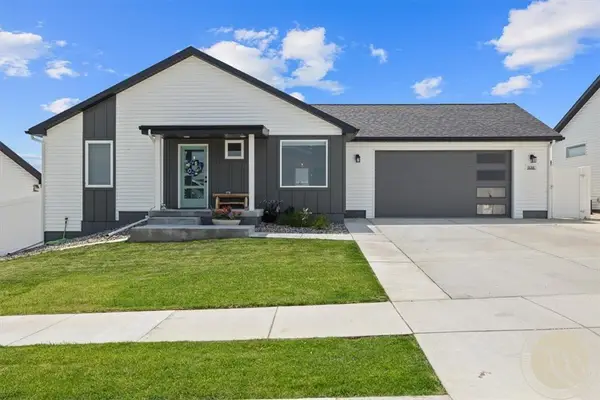 $359,000Active2 beds 2 baths960 sq. ft.
$359,000Active2 beds 2 baths960 sq. ft.938 Anacapa Lane, Billings, MT 59105
MLS# 357382Listed by: WESTERN SKIES REAL ESTATE - New
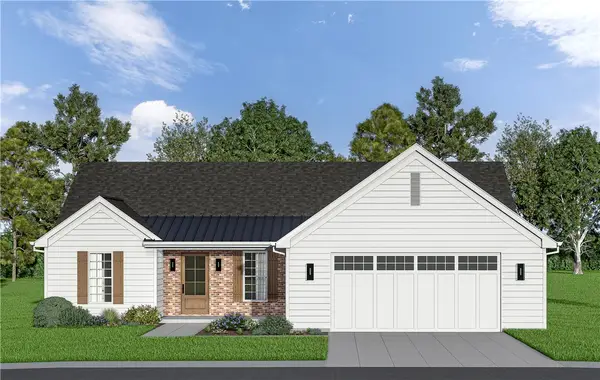 $475,000Active3 beds 2 baths1,692 sq. ft.
$475,000Active3 beds 2 baths1,692 sq. ft.5446 Apple Rose Lane, Billings, MT 59106
MLS# 357385Listed by: CENTURY 21 HOMETOWN BROKERS - Open Sun, 1 to 3pmNew
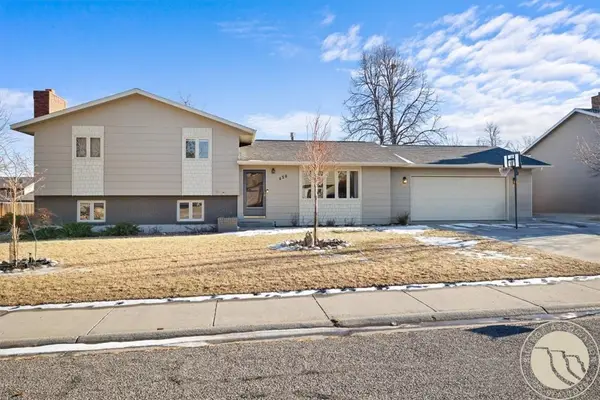 $380,000Active4 beds 3 baths1,976 sq. ft.
$380,000Active4 beds 3 baths1,976 sq. ft.450 Freedom Avenue, Billings, MT 59105
MLS# 357389Listed by: EXP REALTY, LLC - BILLINGS - New
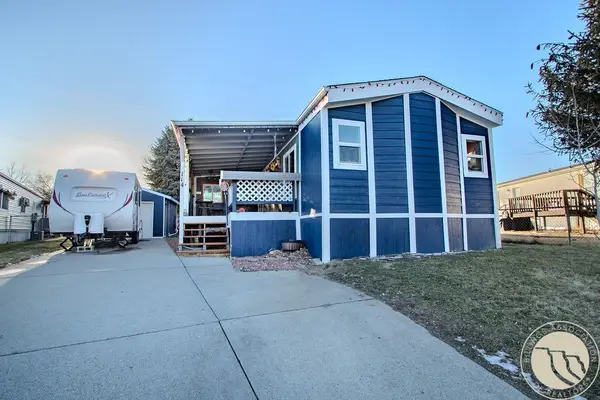 $225,000Active3 beds 2 baths1,216 sq. ft.
$225,000Active3 beds 2 baths1,216 sq. ft.114 Windsor Circle S, Billings, MT 59105
MLS# 357387Listed by: KELLER WILLIAMS YELLOWSTONE PROPERTIES - New
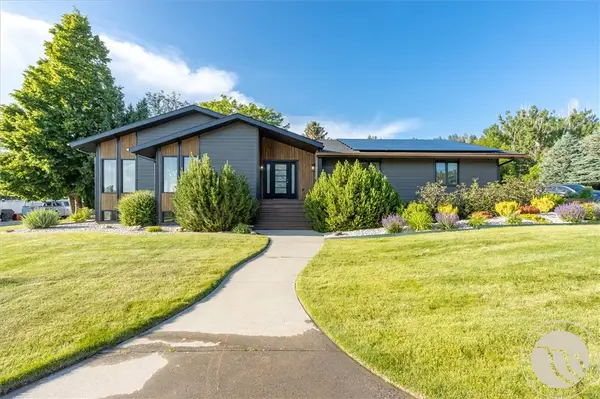 $675,000Active5 beds 3 baths4,516 sq. ft.
$675,000Active5 beds 3 baths4,516 sq. ft.5625 Walter Hagen Drive, Billings, MT 59106
MLS# 357405Listed by: REAL ESTATE BY TANA - New
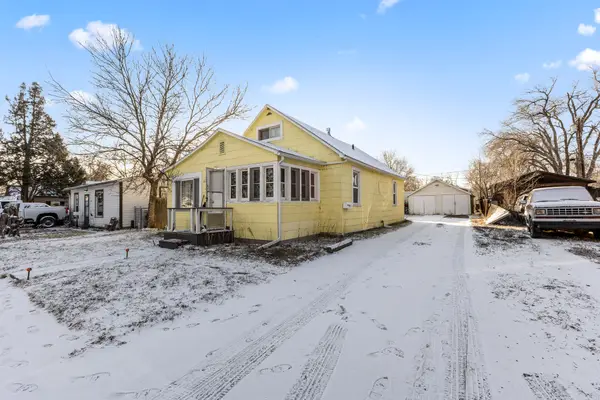 $225,000Active-- beds -- baths1,328 sq. ft.
$225,000Active-- beds -- baths1,328 sq. ft.22 Jefferson Street, Billings, MT 59101
MLS# 30064077Listed by: LPT REALTY - New
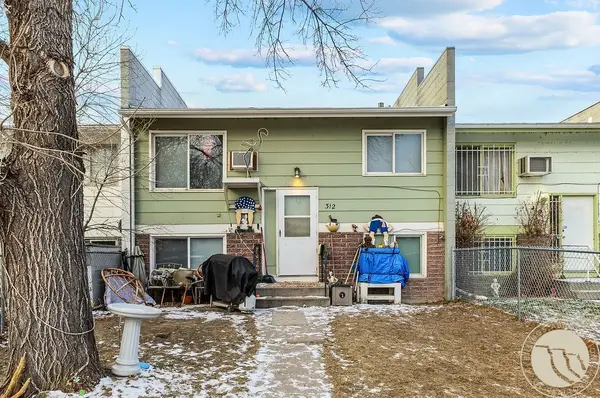 $218,900Active4 beds 2 baths1,700 sq. ft.
$218,900Active4 beds 2 baths1,700 sq. ft.312 Monroe Street, Billings, MT 59101
MLS# 357267Listed by: LPT REALTY

