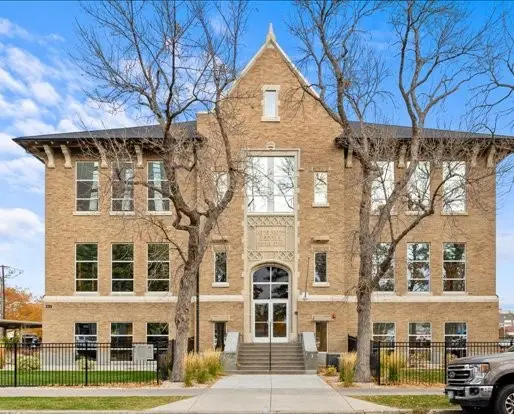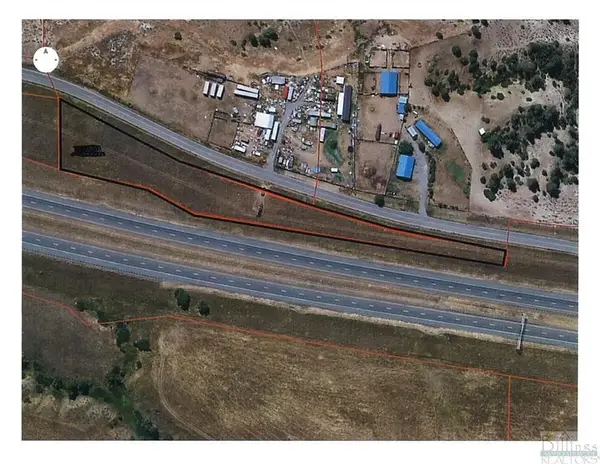301 Parkhill Drive, Billings, MT 59101
Local realty services provided by:ERA American Real Estate
Listed by: ginny jensen(406) 591-0590
Office: meridian real estate llc.
MLS#:354870
Source:MT_BAR
Price summary
- Price:$650,000
- Price per sq. ft.:$181.46
About this home
Stylish 2 Story Home skillfully updated & overlooking Billings’ crown jewel Pioneer Park. Sit on your porch with swing & listen to symphony in the park.Updated kitchen with quartz counters, open shelving, island, auto-lighted pantry +bay window overlooking tree filled back yard. Remodeled main floor master suite with tiled walk in shower, soaking tub, open shelving, walk in closet with built ins & a lighted vanity area.3 upper bedrooms, all with tree top views, separate sinks/mirror & built ins + a secret fort. Natural light, open beams, updated lighting, fresh paint, rustic hardwoods, built ins. Remodeled lower level with built in library, craft/bar area, gas fireplace & rustic beams.Hard to find detached 2 stall garages with alley access plus treed patio area with winding stamped concrete path to the front yard. Premier picturesque setting near downtown & hospital corridor.
Contact an agent
Home facts
- Year built:1925
- Listing ID #:354870
- Added:91 day(s) ago
- Updated:November 12, 2025 at 04:33 PM
Rooms and interior
- Bedrooms:5
- Total bathrooms:6
- Full bathrooms:3
- Half bathrooms:3
- Living area:3,582 sq. ft.
Heating and cooling
- Cooling:Central Air
- Heating:Gas
Structure and exterior
- Roof:Asphalt, Shingle
- Year built:1925
- Building area:3,582 sq. ft.
- Lot area:0.24 Acres
Schools
- High school:Senior High
- Middle school:Lewis and Clark
- Elementary school:Mckinley
Finances and disclosures
- Price:$650,000
- Price per sq. ft.:$181.46
- Tax amount:$4,016
New listings near 301 Parkhill Drive
- New
 $67,500Active3 beds 2 baths1,216 sq. ft.
$67,500Active3 beds 2 baths1,216 sq. ft.922 Yellowstone River Rd #B-7, Billings, MT 59105
MLS# 356524Listed by: REAL BROKER - Open Sun, 11:30am to 1:30pmNew
 $315,000Active3 beds 2 baths1,608 sq. ft.
$315,000Active3 beds 2 baths1,608 sq. ft.228 Nash Lane, Billings, MT 59105
MLS# 356511Listed by: EXP REALTY, LLC - BILLINGS - New
 $1,295,000Active5 beds 4 baths4,604 sq. ft.
$1,295,000Active5 beds 4 baths4,604 sq. ft.1039 Vineyard Way, Billings, MT 59106
MLS# 356514Listed by: BERKSHIRE HATHAWAY HS FLOBERG - New
 $637,000Active4 beds 3 baths2,874 sq. ft.
$637,000Active4 beds 3 baths2,874 sq. ft.1904 Wentworth Drive, Billings, MT 59105
MLS# 356486Listed by: BILLINGS REAL ESTATE PROFESSIONALS - New
 $419,900Active2 beds 2 baths2,424 sq. ft.
$419,900Active2 beds 2 baths2,424 sq. ft.419 Montecito Avenue, Billings, MT 59105
MLS# 356519Listed by: OAKLAND & COMPANY - New
 $295,000Active1 beds 1 baths848 sq. ft.
$295,000Active1 beds 1 baths848 sq. ft.235 N 32nd Street Unit #304, Billings, MT 59101
MLS# 356458Listed by: BERKSHIRE HATHAWAY HS FLOBERG - New
 $439,900Active3 beds 2 baths1,510 sq. ft.
$439,900Active3 beds 2 baths1,510 sq. ft.7027 Bronze Boulevard, Billings, MT 59106
MLS# 356516Listed by: OAKLAND & COMPANY - New
 $699,000Active3 beds 2 baths2,096 sq. ft.
$699,000Active3 beds 2 baths2,096 sq. ft.TBD Riviera Place, Billings, MT 59106
MLS# 356449Listed by: METRO, REALTORS L.L.P - New
 $315,000Active4 beds 1 baths2,004 sq. ft.
$315,000Active4 beds 1 baths2,004 sq. ft.1811 Alderson, Billings, MT 59102
MLS# 356478Listed by: REAL ESTATE HUB LLLP - New
 $59,900Active1.63 Acres
$59,900Active1.63 Acres4527 Old Hardin Road, Billings, MT 59101
MLS# 356477Listed by: BERKSHIRE HATHAWAY HS FLOBERG
