Local realty services provided by:ERA American Real Estate
Listed by: tailoranne young406-794-7229
Office: engel & voelkers
MLS#:356470
Source:MT_BAR
Price summary
- Price:$540,000
- Price per sq. ft.:$157.71
About this home
Located in Yellowstone Country Club Estates on Billings’ West End, this updated ranch-style home offers four main-level bedrooms plus one lower-level bedroom. The main floor features an open layout with two baths, a wood-burning fireplace, and a kitchen with new stainless steel appliances with access to the back deck. The lower level includes a family room with a second fireplace and a non-egress bedroom with walk-in closet. Recent updates include new flooring, carpet, interior paint, doors, trim, gas range, oven, and refrigerator, along with newer roof and windows. Situated on a large lot with underground sprinklers, a new PVC privacy fence, and an attached two-car garage. Close to schools, shopping, trails along the Rims, and a nearby park.
Contact an agent
Home facts
- Year built:1975
- Listing ID #:356470
- Added:93 day(s) ago
- Updated:February 10, 2026 at 04:34 PM
Rooms and interior
- Bedrooms:5
- Total bathrooms:3
- Full bathrooms:3
- Living area:3,424 sq. ft.
Heating and cooling
- Cooling:Central Air
- Heating:Gas
Structure and exterior
- Roof:Asphalt, Shingle
- Year built:1975
- Building area:3,424 sq. ft.
- Lot area:0.36 Acres
Schools
- High school:West
- Middle school:Ben Steele
- Elementary school:Arrowhead
Finances and disclosures
- Price:$540,000
- Price per sq. ft.:$157.71
- Tax amount:$3,660
New listings near 3012 54th Street W
- New
 $199,999Active2 beds 1 baths848 sq. ft.
$199,999Active2 beds 1 baths848 sq. ft.226 Moore Lane, Billings, MT 59101
MLS# 357586Listed by: ENGEL & VOELKERS - New
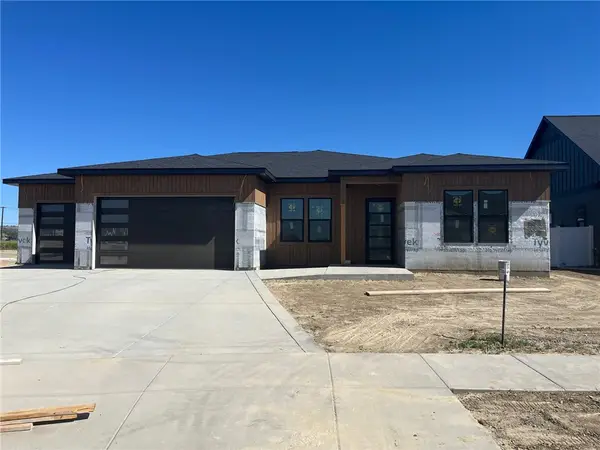 $789,390Active4 beds 3 baths2,506 sq. ft.
$789,390Active4 beds 3 baths2,506 sq. ft.6328 Tawny Bluff, Billings, MT 59106
MLS# 357584Listed by: BERKSHIRE HATHAWAY HS FLOBERG - New
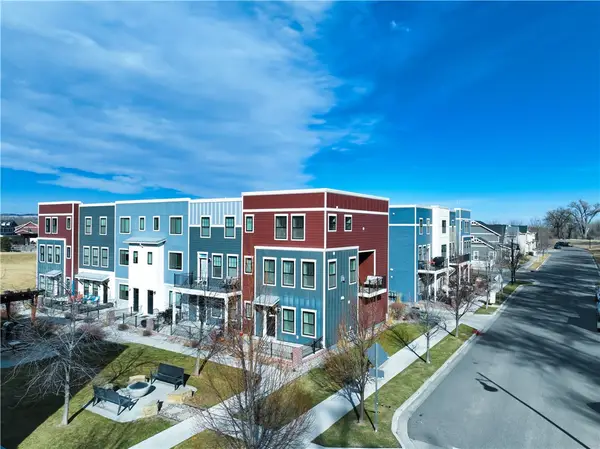 $399,999Active3 beds 4 baths1,710 sq. ft.
$399,999Active3 beds 4 baths1,710 sq. ft.1868 Songbird Drive, Billings, MT 59101
MLS# 357567Listed by: METRO, REALTORS L.L.P - New
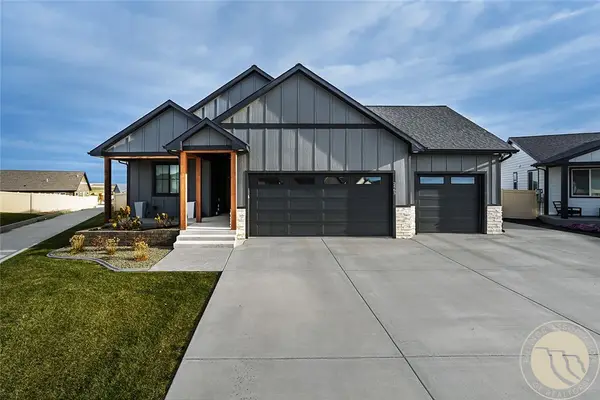 $749,900Active4 beds 3 baths3,144 sq. ft.
$749,900Active4 beds 3 baths3,144 sq. ft.2463 Bonito, Billings, MT 59105
MLS# 357581Listed by: OAKLAND & COMPANY - New
 $299,900Active2 beds 3 baths1,216 sq. ft.
$299,900Active2 beds 3 baths1,216 sq. ft.1417 Naples Street, Billings, MT 59105-4495
MLS# 357539Listed by: CENTURY 21 HOMETOWN BROKERS - New
 $464,900Active3 beds 2 baths1,539 sq. ft.
$464,900Active3 beds 2 baths1,539 sq. ft.504 Montecito Ave, Billings, MT 59105
MLS# 357564Listed by: CENTURY 21 HOMETOWN BROKERS - New
 $439,900Active3 beds 2 baths1,393 sq. ft.
$439,900Active3 beds 2 baths1,393 sq. ft.482 Montecito Avenue, Billings, MT 59105
MLS# 357565Listed by: CENTURY 21 HOMETOWN BROKERS - New
 $380,000Active4 beds 3 baths2,464 sq. ft.
$380,000Active4 beds 3 baths2,464 sq. ft.4416 Bowman Drive, Billings, MT 59101
MLS# 357575Listed by: BERKSHIRE HATHAWAY HS FLOBERG - New
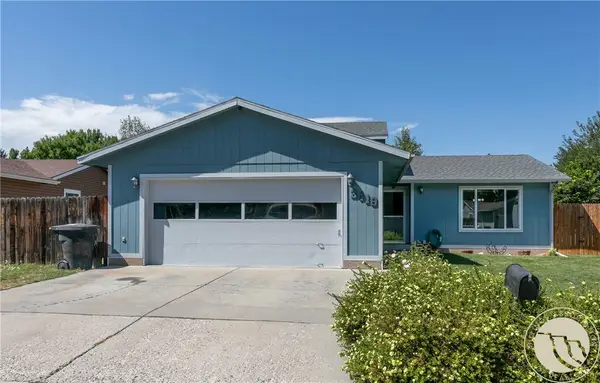 $349,500Active3 beds 2 baths1,528 sq. ft.
$349,500Active3 beds 2 baths1,528 sq. ft.3419 Barley Circle, Billings, MT 59102
MLS# 357570Listed by: BERKSHIRE HATHAWAY HS FLOBERG - New
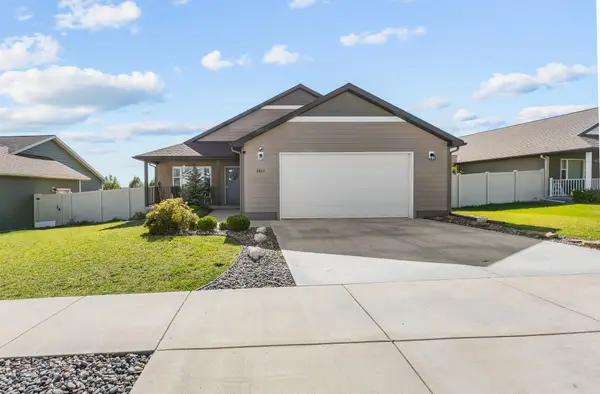 $480,000Active5 beds 3 baths2,994 sq. ft.
$480,000Active5 beds 3 baths2,994 sq. ft.6862 Copper Ridge Loop, Billings, MT 59106
MLS# 30065059Listed by: LPT REALTY

