3035 Arnold Palmer Drive, Billings, MT 59106
Local realty services provided by:ERA American Real Estate
Listed by:jalene conlon406-671-0105
Office:synergy realty group
MLS#:354965
Source:MT_BAR
Price summary
- Price:$495,000
- Price per sq. ft.:$234.71
About this home
LOCATION, LOCATION, LOCATION! This single-level, well-maintained home is situated perfectly on a nearly half-acre, picturesque lot along the #3 fairway of the prestigious Yellowstone Country Club in a small, low-traffic neighborhood. The thoughtful floor plan and the natural beauty of the surrounding landscape combine to create a feeling of a peaceful, tranquil retreat. The mature tree line between the fairway and the backyard is the perfect buffer, affording privacy and serenity with a beautiful, park-like view. The charming front courtyard gives unique curb appeal & a welcoming touch to the entrance. Ideal floor plan featuring both formal & informal living spaces: formal dining rm, casual eat-in kitchen area, formal living rm overlooking front courtyard, & cozy family rm with GORGEOUS golf course views. This is a rare opportunity to own a home on the YCC golf course! See virtual tour.
Contact an agent
Home facts
- Year built:1978
- Listing ID #:354965
- Added:37 day(s) ago
- Updated:September 27, 2025 at 03:23 PM
Rooms and interior
- Bedrooms:3
- Total bathrooms:3
- Full bathrooms:2
- Half bathrooms:1
- Living area:2,109 sq. ft.
Heating and cooling
- Cooling:Central Air
- Heating:Gas
Structure and exterior
- Roof:Asphalt, Shingle
- Year built:1978
- Building area:2,109 sq. ft.
- Lot area:0.43 Acres
Schools
- High school:West
- Middle school:Ben Steele
- Elementary school:Boulder
Finances and disclosures
- Price:$495,000
- Price per sq. ft.:$234.71
- Tax amount:$4,117
New listings near 3035 Arnold Palmer Drive
- New
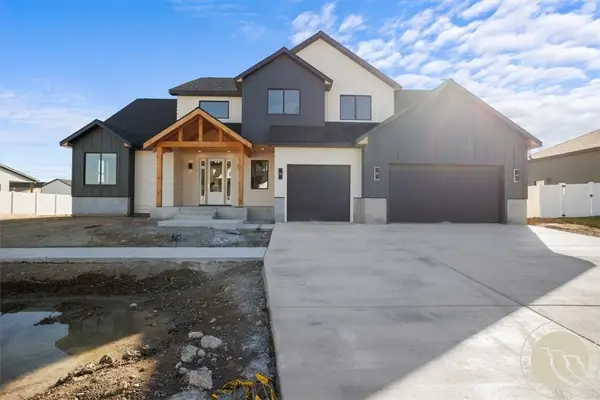 $1,050,000Active4 beds 3 baths3,166 sq. ft.
$1,050,000Active4 beds 3 baths3,166 sq. ft.2235 Smooth Rock Lane, Billings, MT 59106
MLS# 355782Listed by: ENGEL & VOELKERS - New
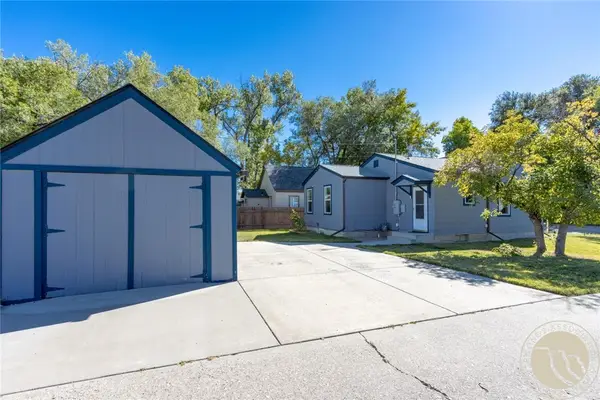 $292,000Active3 beds 2 baths1,508 sq. ft.
$292,000Active3 beds 2 baths1,508 sq. ft.945 N 23rd, Billings, MT 59101
MLS# 355795Listed by: EXIT REALTY LAUREL - New
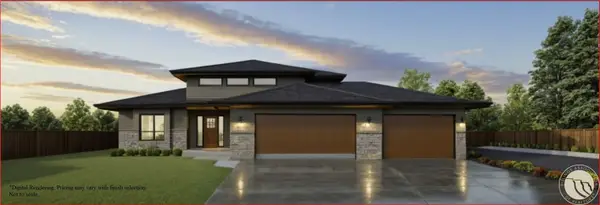 $850,000Active4 beds 3 baths2,378 sq. ft.
$850,000Active4 beds 3 baths2,378 sq. ft.TBD Seer Stone Lane, Billings, MT 59106
MLS# 355736Listed by: CENTURY 21 HOMETOWN BROKERS - New
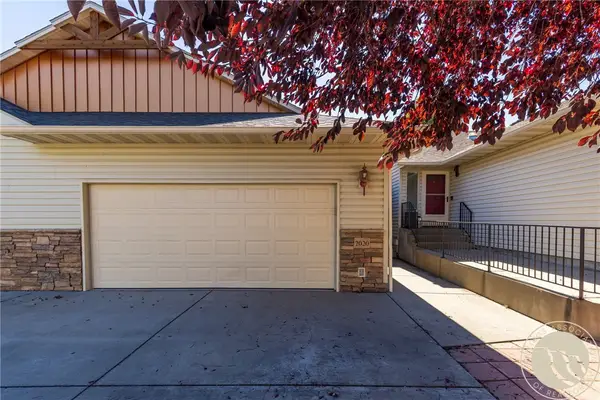 $370,000Active3 beds 3 baths1,960 sq. ft.
$370,000Active3 beds 3 baths1,960 sq. ft.2020 Swanson Lane, Billings, MT 59102
MLS# 355692Listed by: REALTY BILLINGS - Open Sat, 12 to 2pmNew
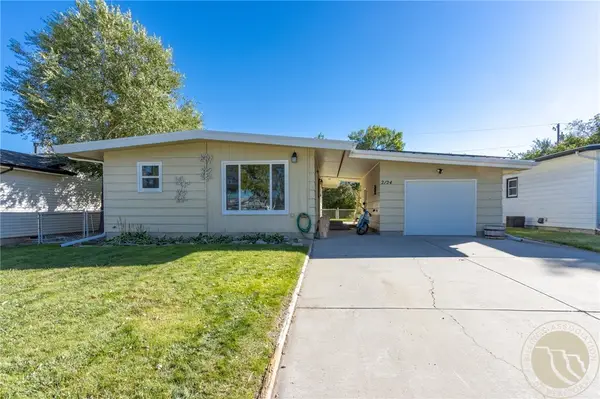 $379,000Active4 beds 3 baths2,112 sq. ft.
$379,000Active4 beds 3 baths2,112 sq. ft.2124 Lewis Avenue, Billings, MT 59102
MLS# 355714Listed by: KELLER WILLIAMS YELLOWSTONE PROPERTIES - Open Sat, 3 to 5pmNew
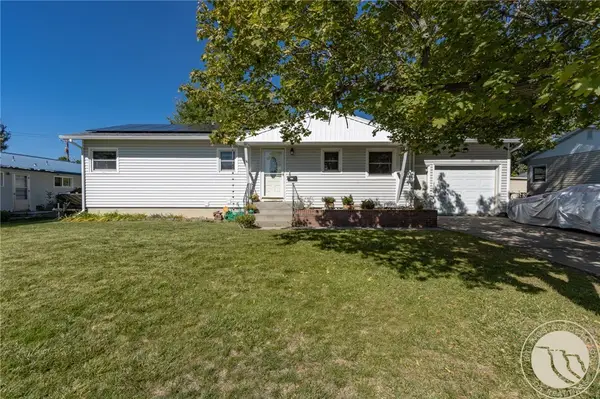 $359,000Active5 beds 3 baths2,288 sq. ft.
$359,000Active5 beds 3 baths2,288 sq. ft.2035 Avenue D, Billings, MT 59102
MLS# 355720Listed by: KELLER WILLIAMS YELLOWSTONE PROPERTIES - New
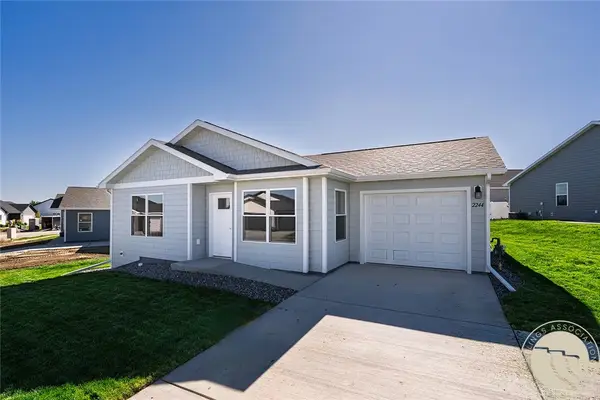 $369,900Active3 beds 2 baths1,361 sq. ft.
$369,900Active3 beds 2 baths1,361 sq. ft.997 Matador Avenue, Billings, MT 59105
MLS# 355784Listed by: OAKLAND & COMPANY - New
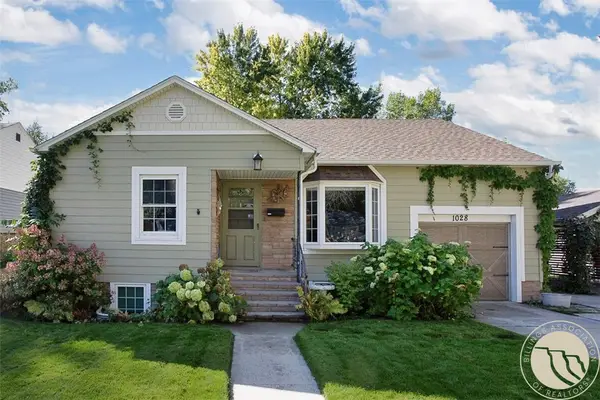 $489,000Active4 beds 2 baths2,459 sq. ft.
$489,000Active4 beds 2 baths2,459 sq. ft.1028 Princeton Ave, Billings, MT 59102
MLS# 355719Listed by: BERKSHIRE HATHAWAY HS FLOBERG - New
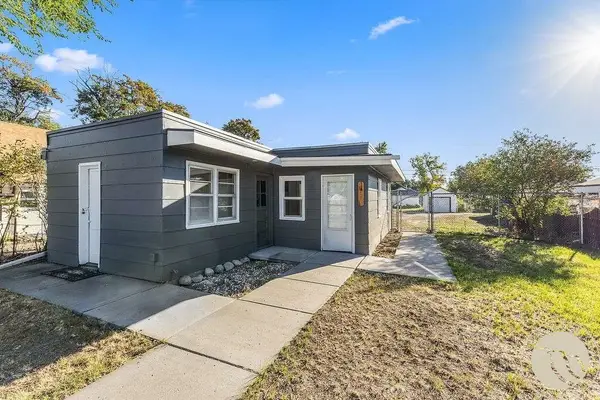 $129,900Active2 beds 1 baths585 sq. ft.
$129,900Active2 beds 1 baths585 sq. ft.137 Jackson, Billings, MT 59101
MLS# 355783Listed by: CONGRESS REALTY - New
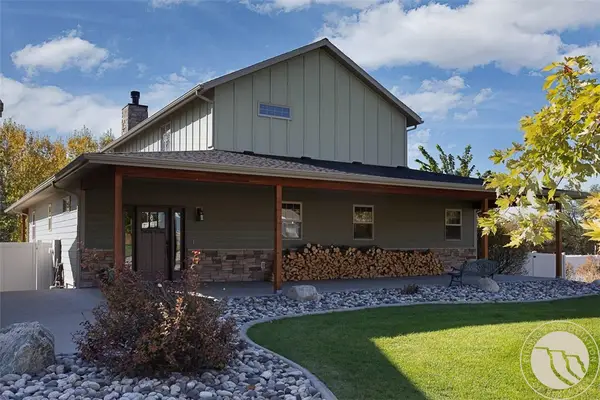 $549,900Active3 beds 2 baths2,328 sq. ft.
$549,900Active3 beds 2 baths2,328 sq. ft.1320 Maxer Circle, Billings, MT 59101
MLS# 355689Listed by: PUREWEST REAL ESTATE - BILLINGS
