Local realty services provided by:ERA American Real Estate
Listed by: lorie trump(406) 860-2902
Office: legacy realty, llc.
MLS#:355822
Source:MT_BAR
Price summary
- Price:$950,000
- Price per sq. ft.:$201.78
About this home
Beautiful custom home. Contact agent for video!! New carpet main level. Only 1 step to get in house. Spacious main family room. Large enough for your large furniture 16' soaring ceilings. 2 glass Cathedral windows looking out to beautiful 1.6 acre park. Super sunny ! Family room with stone fireplace. Kitchen center of home, Custom Alder cabinets, LG island, X cabinets. Room for your large kitchen table. Beautiful porch outside for BBQ. Powder bath, LG laundry ,w sink /storage. Triple garage. East of large family room is another 2nd family room Travertine fireplace. Also Sun room , access to back yard. 4 main floor bedrooms. Master suite, free standing tub, XL walkin closet, Cathedral window-tray ceiling. See information sheet attached. Daylight Basement , full kitchen down, l room no egress, huge 3rd family room. full bath. Buyers verify all information. Easy to show contact agent
Contact an agent
Home facts
- Year built:1986
- Listing ID #:355822
- Added:122 day(s) ago
- Updated:January 14, 2026 at 08:12 PM
Rooms and interior
- Bedrooms:4
- Total bathrooms:4
- Full bathrooms:3
- Half bathrooms:1
- Living area:4,708 sq. ft.
Heating and cooling
- Cooling:Central Air
- Heating:Gas, Natural Gas
Structure and exterior
- Year built:1986
- Building area:4,708 sq. ft.
- Lot area:0.42 Acres
Schools
- High school:Senior High
- Middle school:Will James
- Elementary school:Poly Drive
Finances and disclosures
- Price:$950,000
- Price per sq. ft.:$201.78
- Tax amount:$8,617
New listings near 3065 Gregory Drive W
- New
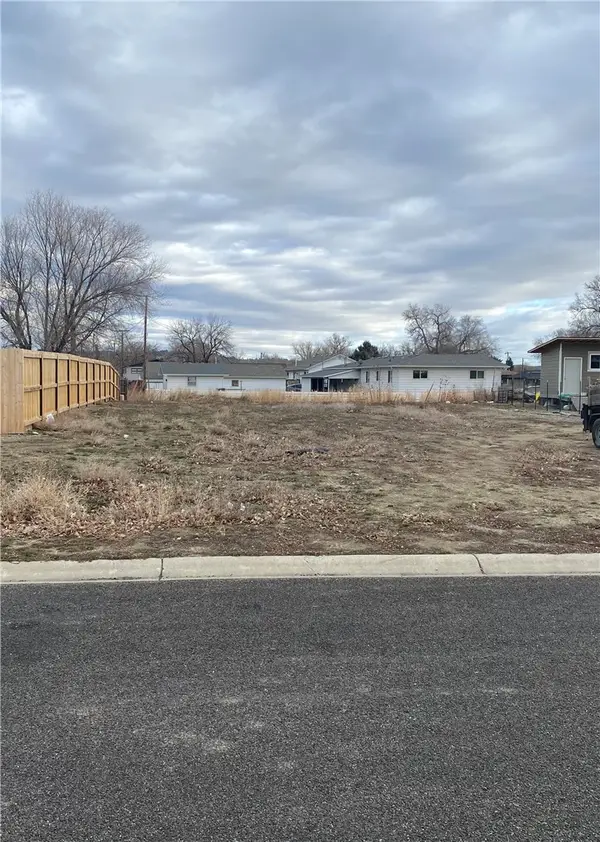 $50,000Active0.2 Acres
$50,000Active0.2 Acres313 Viceroy Street, Billings, MT 59102
MLS# 357406Listed by: MONTANA REAL ESTATE BROKERS - Open Sun, 1 to 3pmNew
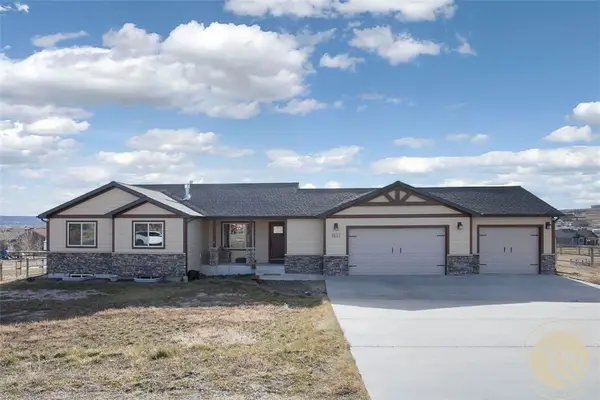 $599,000Active5 beds 3 baths2,920 sq. ft.
$599,000Active5 beds 3 baths2,920 sq. ft.1612 Walker Lane, Billings, MT 59105
MLS# 357265Listed by: PUREWEST REAL ESTATE - BILLINGS - New
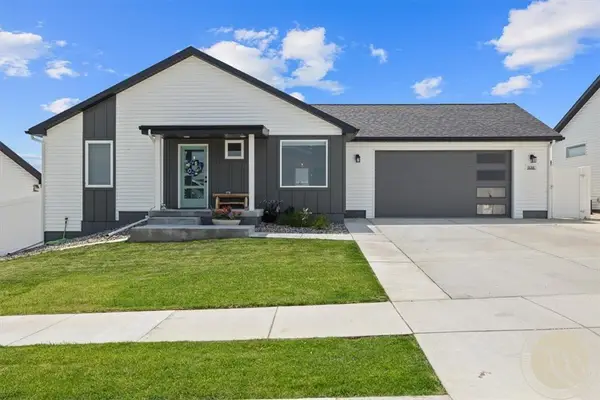 $359,000Active2 beds 2 baths960 sq. ft.
$359,000Active2 beds 2 baths960 sq. ft.938 Anacapa Lane, Billings, MT 59105
MLS# 357382Listed by: WESTERN SKIES REAL ESTATE - New
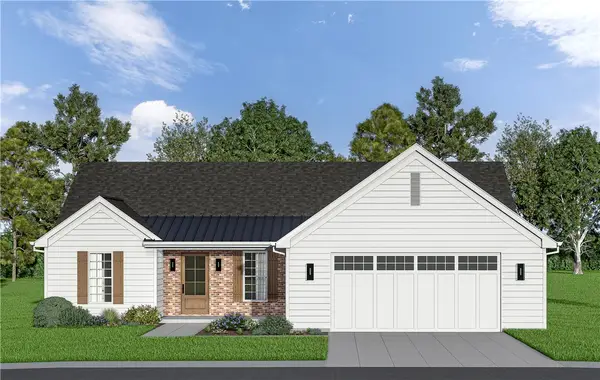 $475,000Active3 beds 2 baths1,692 sq. ft.
$475,000Active3 beds 2 baths1,692 sq. ft.5446 Apple Rose Lane, Billings, MT 59106
MLS# 357385Listed by: CENTURY 21 HOMETOWN BROKERS - Open Sun, 1 to 3pmNew
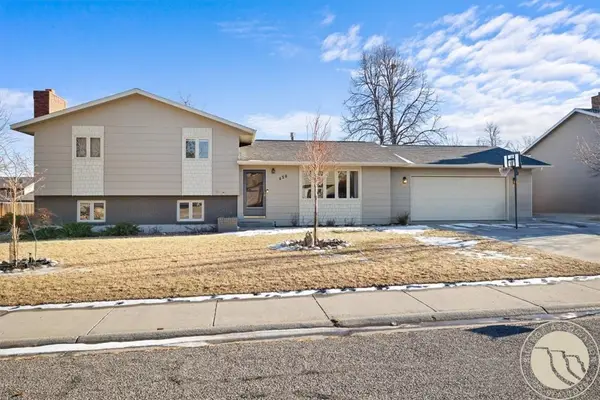 $380,000Active4 beds 3 baths1,976 sq. ft.
$380,000Active4 beds 3 baths1,976 sq. ft.450 Freedom Avenue, Billings, MT 59105
MLS# 357389Listed by: EXP REALTY, LLC - BILLINGS - New
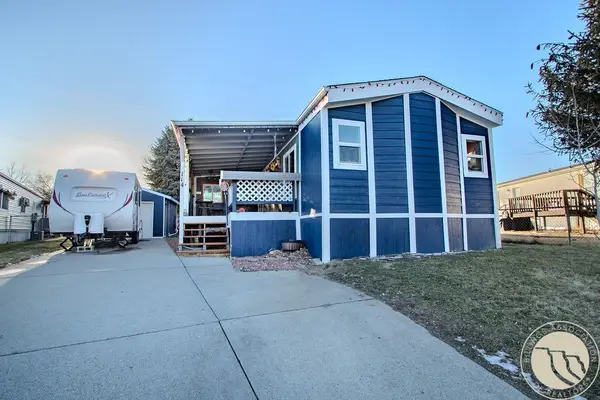 $225,000Active3 beds 2 baths1,216 sq. ft.
$225,000Active3 beds 2 baths1,216 sq. ft.114 Windsor Circle S, Billings, MT 59105
MLS# 357387Listed by: KELLER WILLIAMS YELLOWSTONE PROPERTIES - New
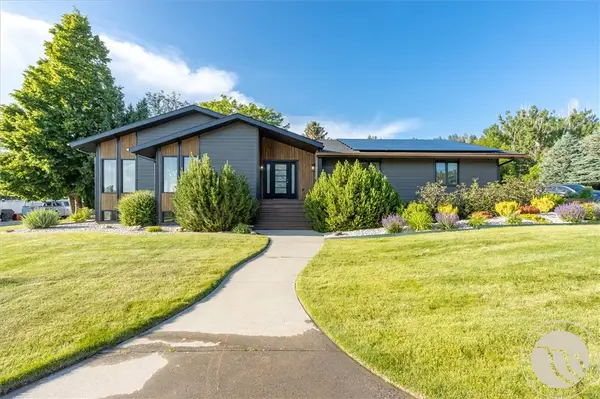 $675,000Active5 beds 3 baths4,516 sq. ft.
$675,000Active5 beds 3 baths4,516 sq. ft.5625 Walter Hagen Drive, Billings, MT 59106
MLS# 357405Listed by: REAL ESTATE BY TANA - New
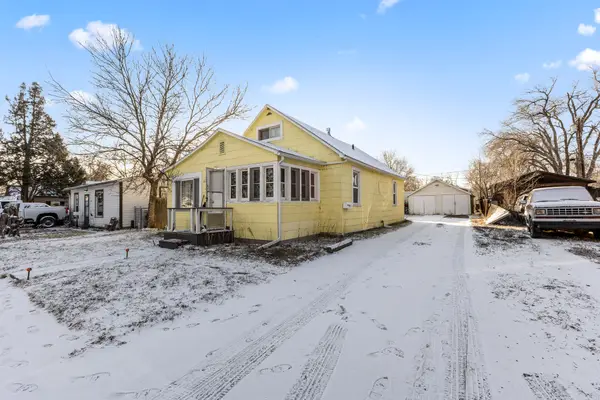 $225,000Active-- beds -- baths1,328 sq. ft.
$225,000Active-- beds -- baths1,328 sq. ft.22 Jefferson Street, Billings, MT 59101
MLS# 30064077Listed by: LPT REALTY - New
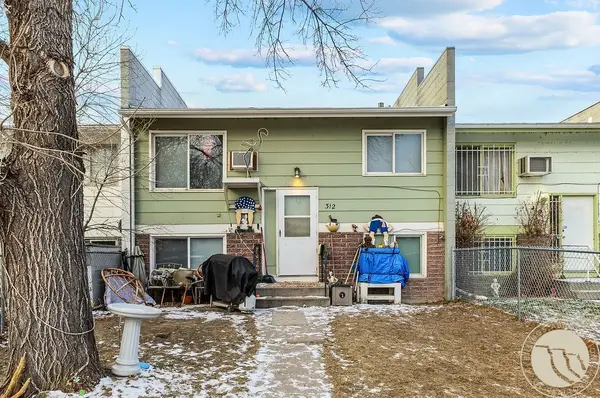 $218,900Active4 beds 2 baths1,700 sq. ft.
$218,900Active4 beds 2 baths1,700 sq. ft.312 Monroe Street, Billings, MT 59101
MLS# 357267Listed by: LPT REALTY - New
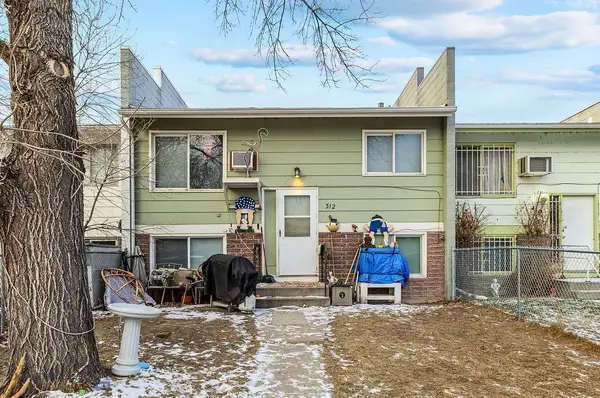 $218,900Active4 beds 2 baths1,700 sq. ft.
$218,900Active4 beds 2 baths1,700 sq. ft.Address Withheld By Seller, Billings, MT 59101
MLS# 408256Listed by: LPT REALTY

