Local realty services provided by:ERA American Real Estate
Listed by: kerry skiles
Office: montana real estate brokers
MLS#:347774
Source:MT_BAR
Price summary
- Price:$467,000
- Price per sq. ft.:$267.32
About this home
Central West End home with 3+ season Patio. 600 sq. ft. paver patio with Translucent Polycarbonate panels to let in the light. Custom shutters to adjust light and air flow. Both ends of patio have doors that open to the yard. This added space is perfect for entertaining. RV parking by the driveway. This was built as the builders home in 2012 and shows upgrades throughout. Soft close Alder cabinets, Quartz countertops, natural tile flooring. Matching Quartz countertops in the bathrooms. Upper level has laundry, 3 bedrooms, 2 baths plus bonus vaulted room for family room or office. Lots of crawl space for storage, Nicely finished & heated 2 car garage. Gutters, garage door and exterior paint new in 2019. New dishwasher and Refrigerator 2022. Backyard shed added in 2020. All information gathered from 3rd party sources and deemed reliable. Buyer & buyer's agent to verify.
Contact an agent
Home facts
- Year built:2012
- Listing ID #:347774
- Added:546 day(s) ago
- Updated:August 26, 2024 at 10:44 PM
Rooms and interior
- Bedrooms:3
- Total bathrooms:3
- Full bathrooms:2
- Half bathrooms:1
- Living area:1,747 sq. ft.
Heating and cooling
- Cooling:Central
- Heating:Gas Forced Air
Structure and exterior
- Roof:Asphalt, Shingle
- Year built:2012
- Building area:1,747 sq. ft.
- Lot area:0.16 Acres
Schools
- High school:West
- Middle school:Will James
- Elementary school:Central Heights
Utilities
- Sewer:Public
Finances and disclosures
- Price:$467,000
- Price per sq. ft.:$267.32
- Tax amount:$3,597
New listings near 3079 Hunters Ridge Loop
- New
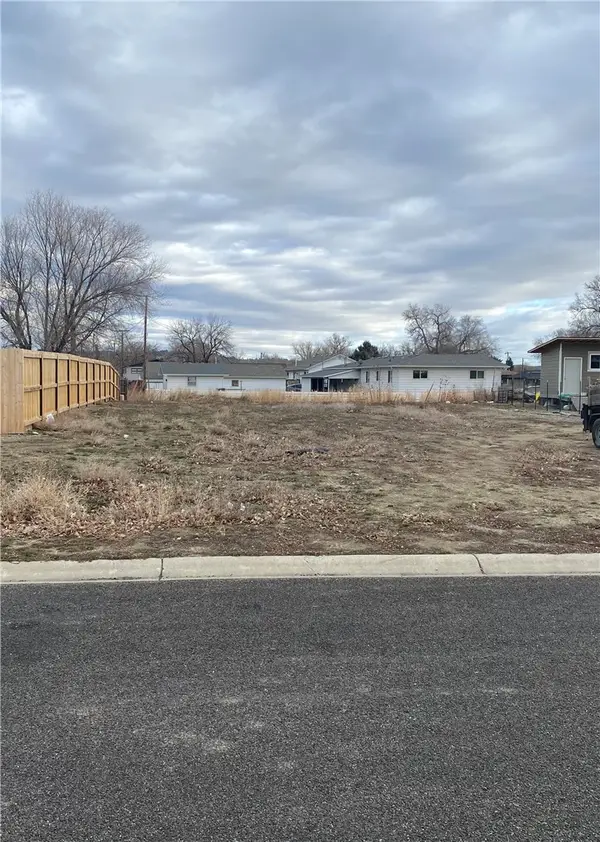 $50,000Active0.2 Acres
$50,000Active0.2 Acres313 Viceroy Street, Billings, MT 59102
MLS# 357406Listed by: MONTANA REAL ESTATE BROKERS - Open Sun, 1 to 3pmNew
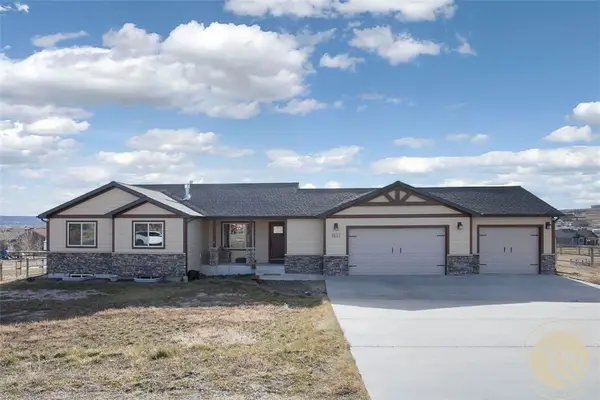 $599,000Active5 beds 3 baths2,920 sq. ft.
$599,000Active5 beds 3 baths2,920 sq. ft.1612 Walker Lane, Billings, MT 59105
MLS# 357265Listed by: PUREWEST REAL ESTATE - BILLINGS - New
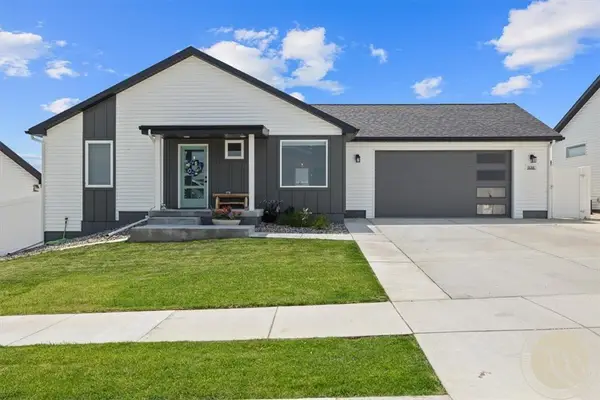 $359,000Active2 beds 2 baths960 sq. ft.
$359,000Active2 beds 2 baths960 sq. ft.938 Anacapa Lane, Billings, MT 59105
MLS# 357382Listed by: WESTERN SKIES REAL ESTATE - New
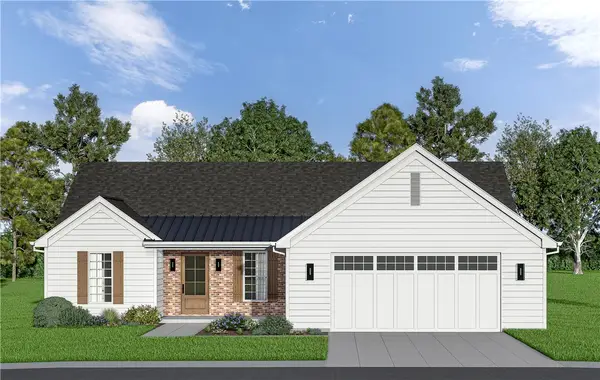 $475,000Active3 beds 2 baths1,692 sq. ft.
$475,000Active3 beds 2 baths1,692 sq. ft.5446 Apple Rose Lane, Billings, MT 59106
MLS# 357385Listed by: CENTURY 21 HOMETOWN BROKERS - Open Sun, 1 to 3pmNew
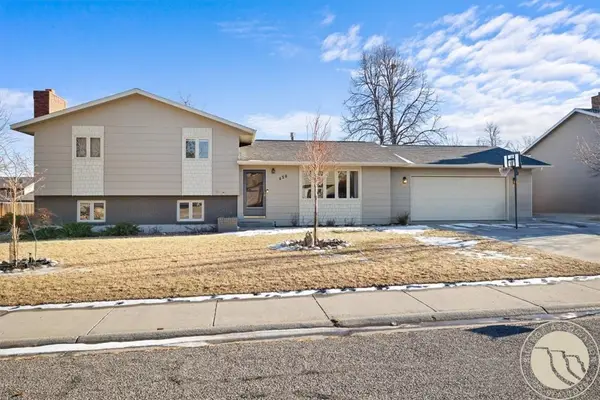 $380,000Active4 beds 3 baths1,976 sq. ft.
$380,000Active4 beds 3 baths1,976 sq. ft.450 Freedom Avenue, Billings, MT 59105
MLS# 357389Listed by: EXP REALTY, LLC - BILLINGS - New
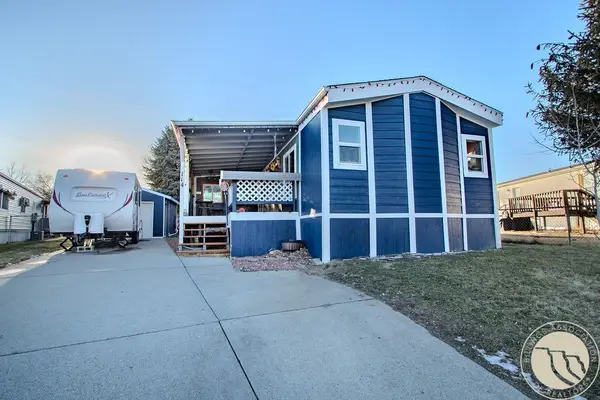 $225,000Active3 beds 2 baths1,216 sq. ft.
$225,000Active3 beds 2 baths1,216 sq. ft.114 Windsor Circle S, Billings, MT 59105
MLS# 357387Listed by: KELLER WILLIAMS YELLOWSTONE PROPERTIES - New
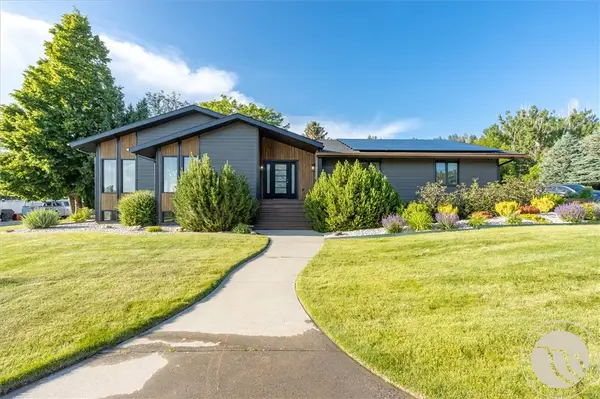 $675,000Active5 beds 3 baths4,516 sq. ft.
$675,000Active5 beds 3 baths4,516 sq. ft.5625 Walter Hagen Drive, Billings, MT 59106
MLS# 357405Listed by: REAL ESTATE BY TANA - New
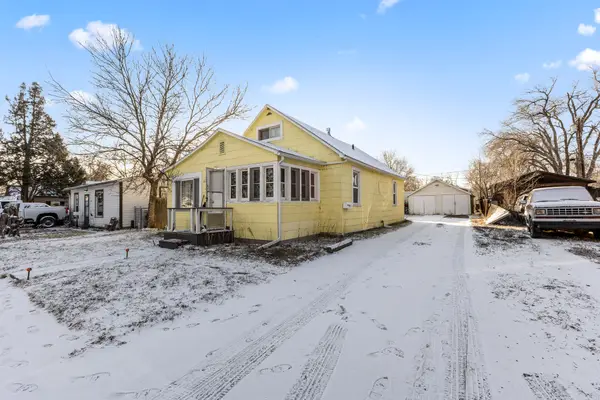 $225,000Active-- beds -- baths1,328 sq. ft.
$225,000Active-- beds -- baths1,328 sq. ft.22 Jefferson Street, Billings, MT 59101
MLS# 30064077Listed by: LPT REALTY - New
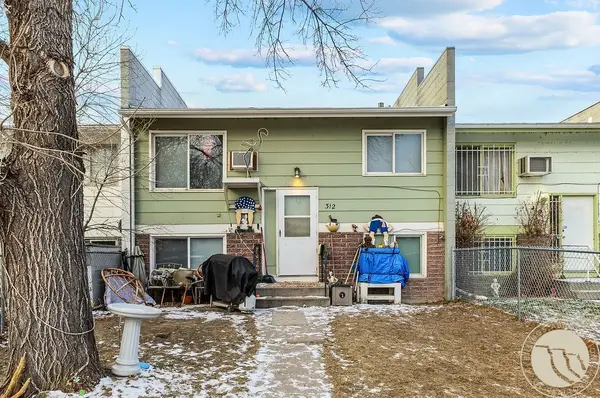 $218,900Active4 beds 2 baths1,700 sq. ft.
$218,900Active4 beds 2 baths1,700 sq. ft.312 Monroe Street, Billings, MT 59101
MLS# 357267Listed by: LPT REALTY - New
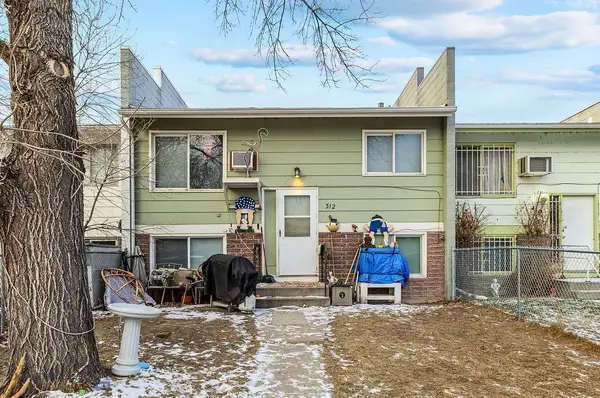 $218,900Active4 beds 2 baths1,700 sq. ft.
$218,900Active4 beds 2 baths1,700 sq. ft.Address Withheld By Seller, Billings, MT 59101
MLS# 408256Listed by: LPT REALTY

