3087 Hunters Ridge Loop, Billings, MT 59102
Local realty services provided by:ERA American Real Estate
Listed by: wendi zimmerman406-672-5672
Office: exp realty, llc. - billings
MLS#:354786
Source:MT_BAR
Price summary
- Price:$485,000
- Price per sq. ft.:$178.31
About this home
Welcome to your next chapter in Billings’ desirable West End—where every detail feels just right. This 5-bedroom, 3-bath home was thoughtfully designed for comfort, flexibility, and ease of living.
Step inside to a light-filled main level with a cozy living room that’s perfect for morning coffee or quiet evenings at home. The lower level offers a spacious family room—ideal for hosting friends or movie nights without ever feeling crowded.
With laundry rooms on both levels, day-to-day routines are effortless. The two-car garage keeps your vehicles protected year-round, and the extra RV parking means you’re always ready for a weekend getaway or cross-country adventure.
Outside, the mature neighborhood offers peaceful walks, friendly neighbors, and quick access to Billings’ best shopping, dining, and healthcare. Everything you need is just minutes away!
Contact an agent
Home facts
- Year built:2006
- Listing ID #:354786
- Added:133 day(s) ago
- Updated:December 18, 2025 at 04:35 PM
Rooms and interior
- Bedrooms:5
- Total bathrooms:3
- Full bathrooms:3
- Living area:2,720 sq. ft.
Heating and cooling
- Cooling:Central Air
- Heating:Gas
Structure and exterior
- Roof:Asphalt, Shingle
- Year built:2006
- Building area:2,720 sq. ft.
- Lot area:0.16 Acres
Schools
- High school:West
- Middle school:Will James
- Elementary school:Central Heights
Finances and disclosures
- Price:$485,000
- Price per sq. ft.:$178.31
- Tax amount:$3,357
New listings near 3087 Hunters Ridge Loop
- New
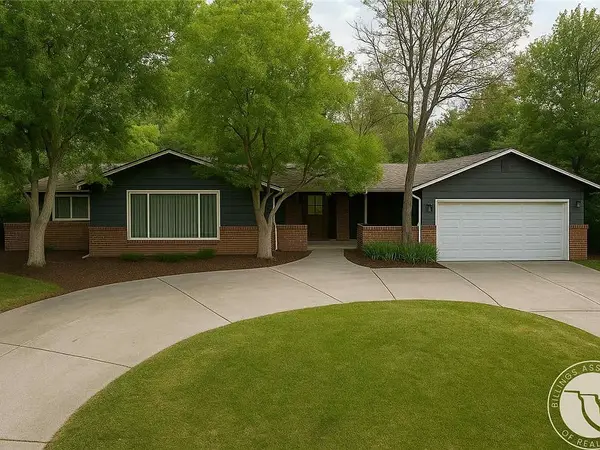 $699,000Active7 beds 4 baths5,000 sq. ft.
$699,000Active7 beds 4 baths5,000 sq. ft.3135 Sycamore, Billings, MT 59102
MLS# 356925Listed by: KELLY RIGHT REAL ESTATE - New
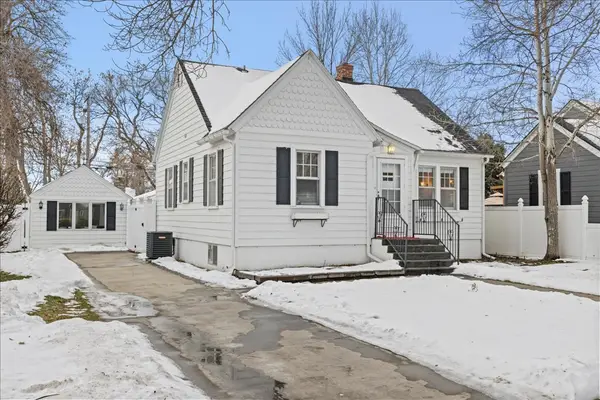 $380,000Active3 beds 2 baths1,632 sq. ft.
$380,000Active3 beds 2 baths1,632 sq. ft.732 Yellowstone Avenue, Billings, MT 59101
MLS# 356918Listed by: MERIDIAN REAL ESTATE LLC - Open Sun, 2 to 4pmNew
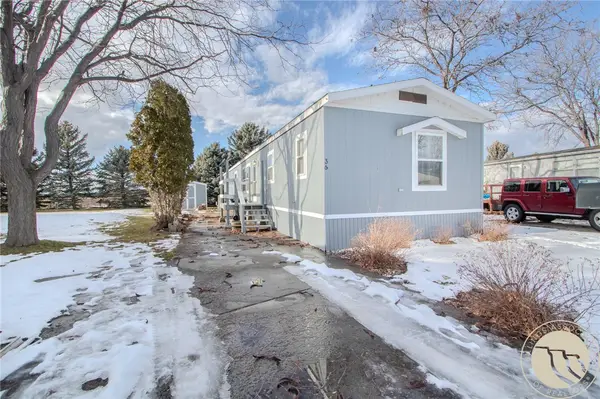 $55,000Active3 beds 2 baths1,200 sq. ft.
$55,000Active3 beds 2 baths1,200 sq. ft.36 Chestnut Drive, Billings, MT 59102
MLS# 356915Listed by: KELLER WILLIAMS YELLOWSTONE PROPERTIES - New
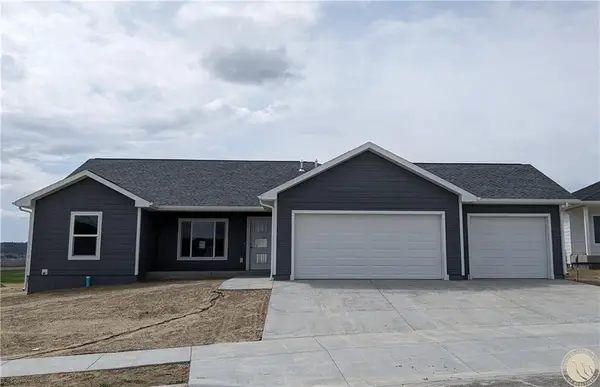 $429,900Active3 beds 2 baths1,510 sq. ft.
$429,900Active3 beds 2 baths1,510 sq. ft.7027 Bronze Boulevard, Billings, MT 59106
MLS# 356919Listed by: OAKLAND & COMPANY - New
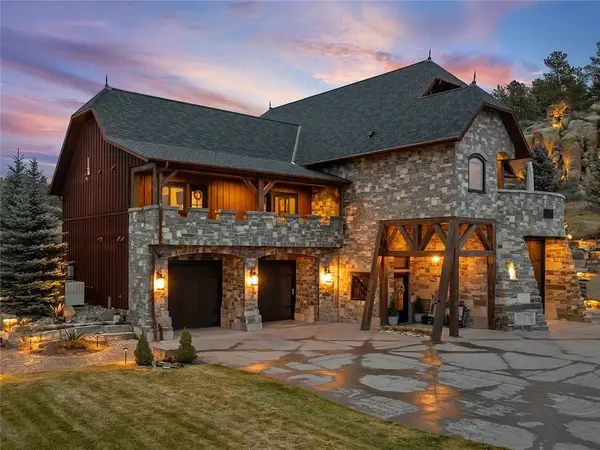 $5,499,990Active3 beds 4 baths3,084 sq. ft.
$5,499,990Active3 beds 4 baths3,084 sq. ft.5635 Canyonwoods Dr., Billings, MT 59106
MLS# 356909Listed by: REAL BROKER - New
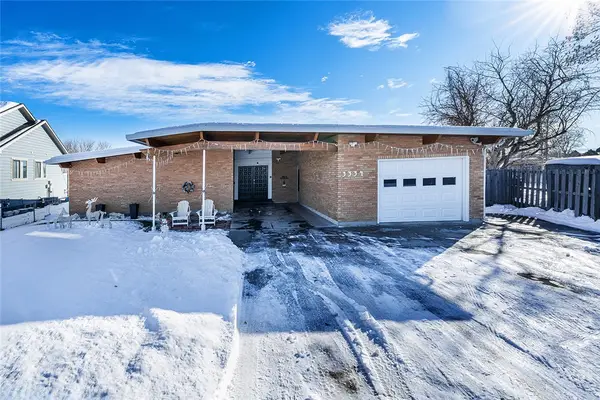 $420,000Active4 beds 2 baths2,548 sq. ft.
$420,000Active4 beds 2 baths2,548 sq. ft.3334 Winchell Lane, Billings, MT 59102
MLS# 356910Listed by: EXP REALTY, LLC - BILLINGS - New
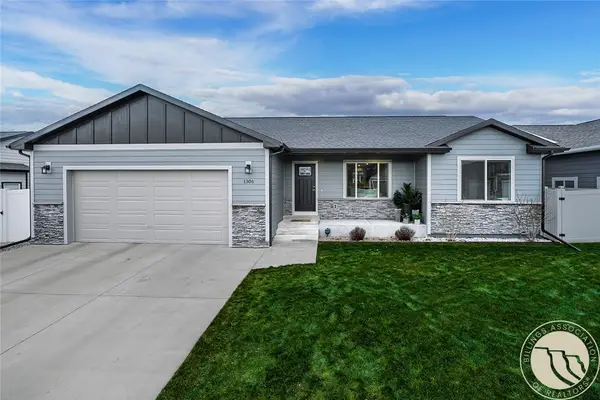 $474,900Active3 beds 2 baths3,174 sq. ft.
$474,900Active3 beds 2 baths3,174 sq. ft.1306 Jean Avenue, Billings, MT 59105
MLS# 356852Listed by: METRO, REALTORS L.L.P - New
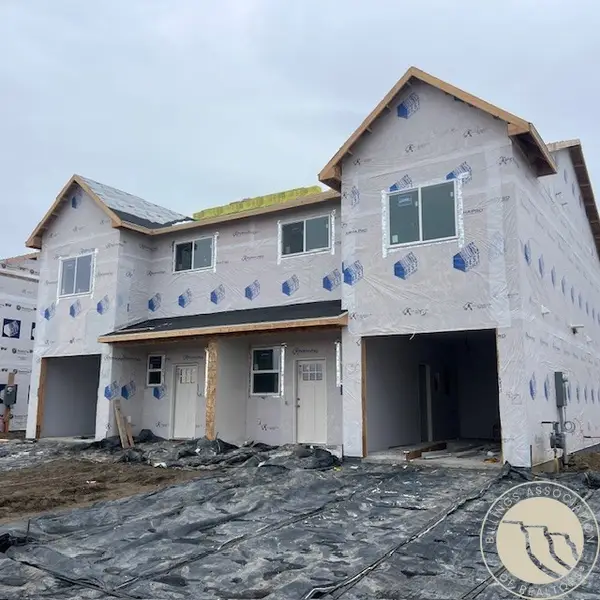 $399,900Active3 beds 3 baths1,542 sq. ft.
$399,900Active3 beds 3 baths1,542 sq. ft.1130 Buffalo Crossing Drive, Billings, MT 59106
MLS# 356904Listed by: METRO, REALTORS L.L.P - New
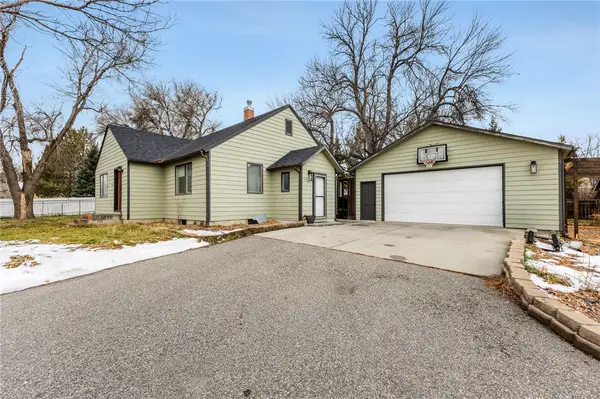 $469,000Active4 beds 2 baths3,978 sq. ft.
$469,000Active4 beds 2 baths3,978 sq. ft.1432 Independent Lane, Billings, MT 59105
MLS# 356907Listed by: EXP REALTY, LLC - BILLINGS - New
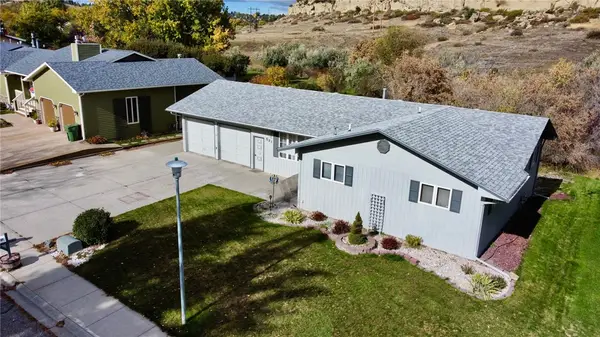 $420,000Active4 beds 3 baths2,936 sq. ft.
$420,000Active4 beds 3 baths2,936 sq. ft.521 Indian Trail, Billings, MT 59105
MLS# 356901Listed by: KELLER WILLIAMS YELLOWSTONE PROPERTIES
