3117 Alpine Dr, Billings, MT 59102
Local realty services provided by:ERA American Real Estate
Listed by: breanna seymour(406) 672-6353
Office: meridian real estate llc.
MLS#:355806
Source:MT_BAR
Price summary
- Price:$1,175,000
- Price per sq. ft.:$220.04
About this home
Custom-designed home by Eaton & Yost Construction, this distinguished residence blends timeless sophistication with modern elegance. Showcasing stately stone columns, tall windows, & rich wood accents, the home offers an atmosphere of refined grandeur. The impressive foyer sets the stage for the spacious kitchen with an oversized island that serves as both a functional workspace & stylish gathering place. The main level features a large master suite & a second bedroom or office. The lower level includes 2 additional bedrooms (one with a private bath), a versatile game or fitness room, & a family room that could easily be finished into a fifth bedroom. Ample storage ensures every detail of the home is as functional as it is beautiful. Step outside to a private backyard oasis, complete with mature trees & a firepit area—perfect for entertaining or quiet evenings under the stars.
Contact an agent
Home facts
- Year built:2002
- Listing ID #:355806
- Added:83 day(s) ago
- Updated:December 20, 2025 at 05:19 PM
Rooms and interior
- Bedrooms:4
- Total bathrooms:5
- Full bathrooms:3
- Half bathrooms:2
- Living area:5,340 sq. ft.
Heating and cooling
- Cooling:Central Air
- Heating:Gas
Structure and exterior
- Roof:Asphalt, Shingle
- Year built:2002
- Building area:5,340 sq. ft.
- Lot area:0.32 Acres
Schools
- High school:West
- Middle school:Ben Steele
- Elementary school:Arrowhead
Finances and disclosures
- Price:$1,175,000
- Price per sq. ft.:$220.04
- Tax amount:$7,197
New listings near 3117 Alpine Dr
- New
 $699,900Active-- beds -- baths5,780 sq. ft.
$699,900Active-- beds -- baths5,780 sq. ft.1741-1745 Golf Drive, Billings, MT 59105
MLS# 356933Listed by: 4 SEASONS REAL ESTATE - Open Sun, 12 to 2pmNew
 $510,000Active5 beds 4 baths2,804 sq. ft.
$510,000Active5 beds 4 baths2,804 sq. ft.3023 Melrose Place, Billings, MT 59102
MLS# 356911Listed by: REAL ESTATE HUB LLLP - New
 $300,000Active4 beds 2 baths1,792 sq. ft.
$300,000Active4 beds 2 baths1,792 sq. ft.721 Constitution Avenue, Billings, MT 59105
MLS# 356927Listed by: MT LISTINGS - New
 $375,000Active3 beds 2 baths1,916 sq. ft.
$375,000Active3 beds 2 baths1,916 sq. ft.1221 Caroline, Billings, MT 59105
MLS# 356929Listed by: MAGIC CITY REAL ESTATE - New
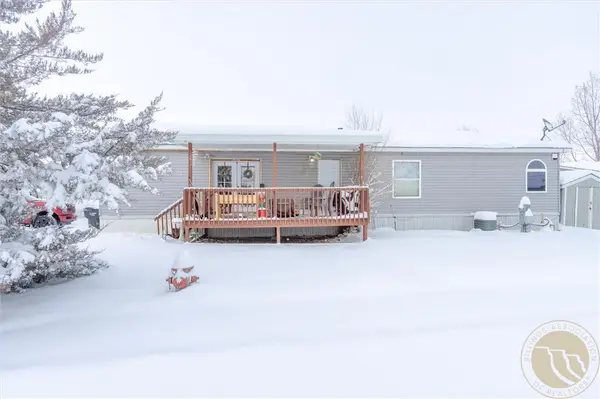 $120,000Active3 beds 2 baths1,680 sq. ft.
$120,000Active3 beds 2 baths1,680 sq. ft.1 Attika Drive, Billings, MT 59101
MLS# 356926Listed by: CENTURY 21 HOMETOWN BROKERS - New
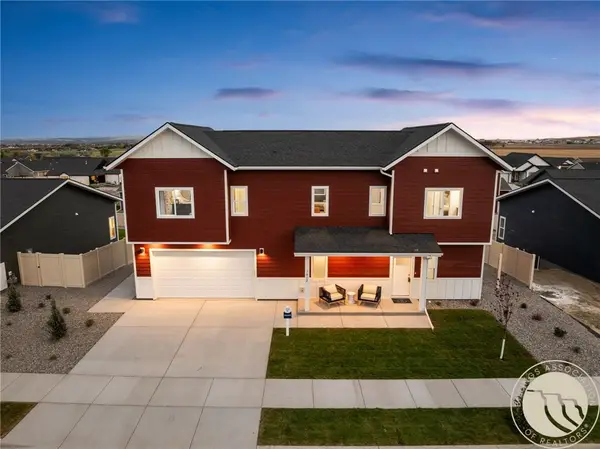 $471,900Active4 beds 3 baths1,954 sq. ft.
$471,900Active4 beds 3 baths1,954 sq. ft.7024 Copper Bend, Billings, MT 59106
MLS# 356924Listed by: WILLIAMS HOMES INC - New
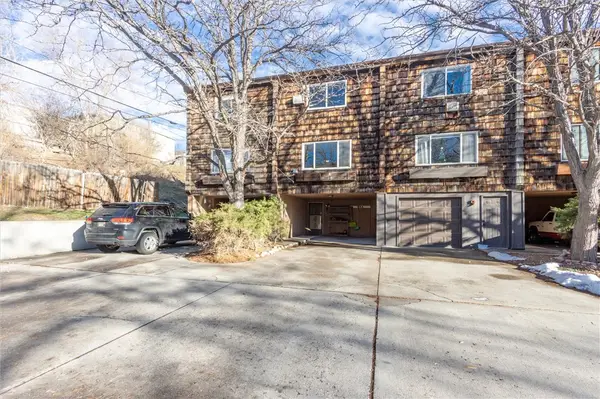 $220,000Active2 beds 2 baths1,392 sq. ft.
$220,000Active2 beds 2 baths1,392 sq. ft.1125 Custer Ave #8, Billings, MT 59102
MLS# 356932Listed by: MONTANA REAL ESTATE BROKERS - New
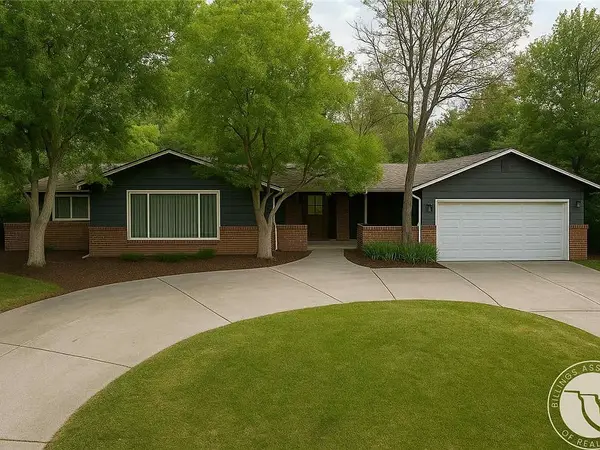 $699,000Active7 beds 4 baths5,000 sq. ft.
$699,000Active7 beds 4 baths5,000 sq. ft.3135 Sycamore, Billings, MT 59102
MLS# 356925Listed by: KELLY RIGHT REAL ESTATE - New
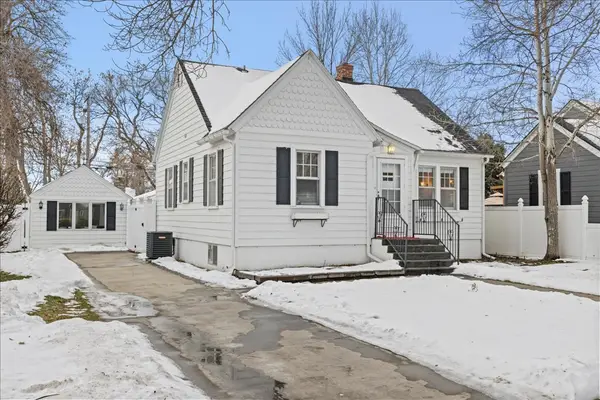 $380,000Active3 beds 2 baths1,632 sq. ft.
$380,000Active3 beds 2 baths1,632 sq. ft.732 Yellowstone Avenue, Billings, MT 59101
MLS# 356918Listed by: MERIDIAN REAL ESTATE LLC - Open Sun, 2 to 4pmNew
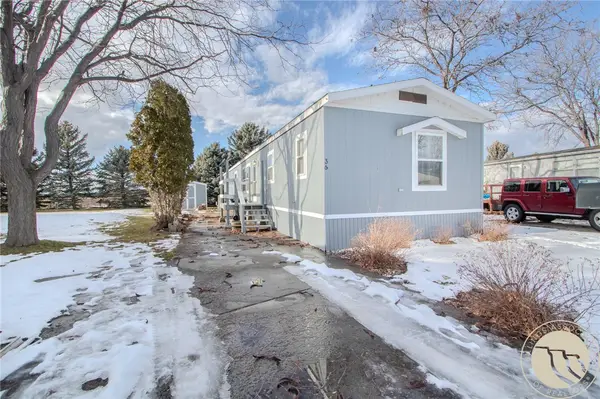 $55,000Active3 beds 2 baths1,200 sq. ft.
$55,000Active3 beds 2 baths1,200 sq. ft.36 Chestnut Drive, Billings, MT 59102
MLS# 356915Listed by: KELLER WILLIAMS YELLOWSTONE PROPERTIES
